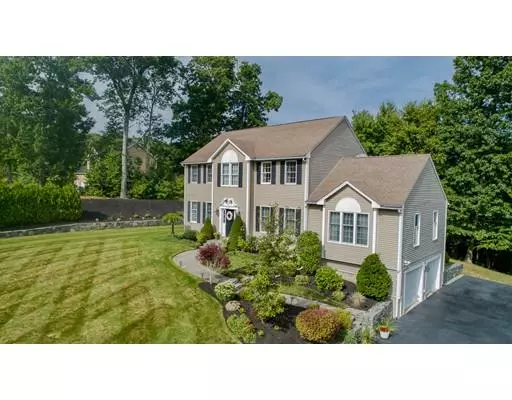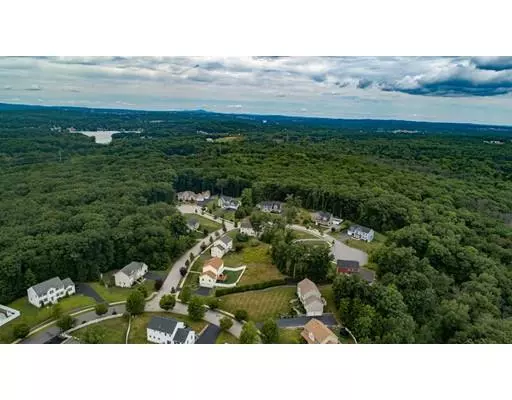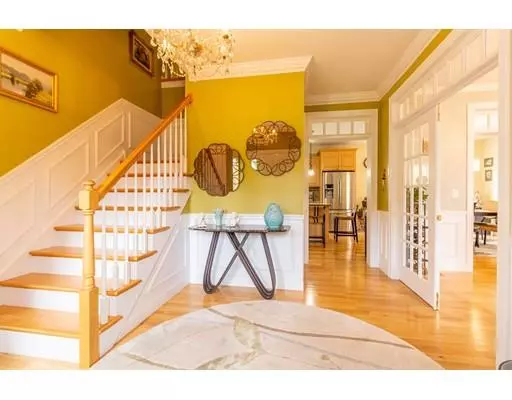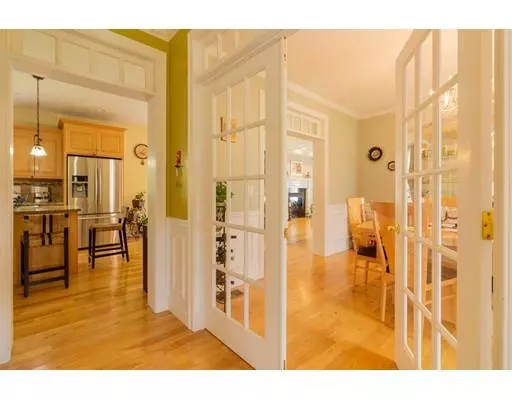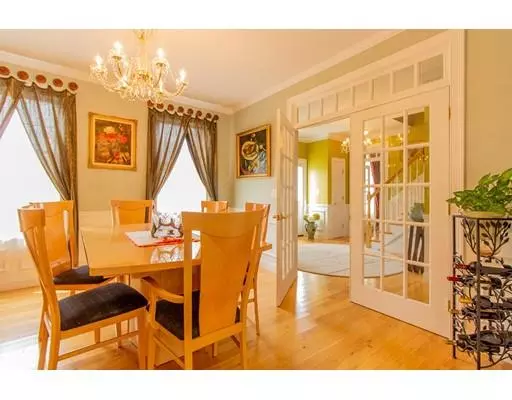$525,000
$525,000
For more information regarding the value of a property, please contact us for a free consultation.
4 Beds
3.5 Baths
2,766 SqFt
SOLD DATE : 05/15/2020
Key Details
Sold Price $525,000
Property Type Single Family Home
Sub Type Single Family Residence
Listing Status Sold
Purchase Type For Sale
Square Footage 2,766 sqft
Price per Sqft $189
Subdivision Cronin Brook Heights
MLS Listing ID 72566859
Sold Date 05/15/20
Style Colonial
Bedrooms 4
Full Baths 3
Half Baths 1
HOA Y/N false
Year Built 2005
Annual Tax Amount $7,243
Tax Year 2019
Lot Size 0.520 Acres
Acres 0.52
Property Description
Rare offering in Cronin Brook Heights Welcome home to this meticulously maintained like new 4 Bed 3.5 Bath with over 2700sqft. This colonial perched on a knoll is sure to please even the most critical buyer; Stunning lot, situated on a slight hill with private level backyard, this castle-like-feel offers indoor & outdoor entertainment space with fully finished basement, back deck, and open floor plan from kitchen to oversized family room. Enough room for everyone, with gleaming hardwood floors throughout 1st floor, this house offers an eclectic mix between the modern-day-lifestyle and formal tradition with french doors, crown molding and beautiful builder finishes. All bedrooms upstairs with the large MB suite with all the essentials - walk in closet, and master bath with spa-like amenities. Alternative use for 4th bed as office, study or nursery, plenty of natural light throughout. Excellent commuter access to route 20, 146, 140, I-90, 122A, 290 and the MBTA!
Location
State MA
County Worcester
Area Park Hill
Zoning Sub 3
Direction From Millbury Street or Elm St. to Grafton to Braney Rd to Cronin Brook Way.
Rooms
Family Room Flooring - Hardwood, Open Floorplan, Recessed Lighting, Lighting - Pendant, Vestibule
Basement Full, Finished, Garage Access
Primary Bedroom Level Second
Dining Room Flooring - Hardwood, French Doors, Wainscoting, Lighting - Pendant, Crown Molding
Kitchen Flooring - Hardwood, Dining Area, Pantry, Kitchen Island, Open Floorplan, Recessed Lighting, Slider, Stainless Steel Appliances, Lighting - Pendant
Interior
Interior Features Closet/Cabinets - Custom Built, Recessed Lighting, Wainscoting, Lighting - Pendant, Crown Molding, Closet - Double, Slider, Bathroom - Full, Bathroom - Double Vanity/Sink, Bathroom - Tiled With Shower Stall, Closet - Linen, Bonus Room, Foyer, Living/Dining Rm Combo, Bathroom, High Speed Internet
Heating Central, Forced Air, Oil
Cooling Central Air
Flooring Tile, Carpet, Laminate, Hardwood, Flooring - Laminate, Flooring - Hardwood, Flooring - Stone/Ceramic Tile
Fireplaces Number 1
Fireplaces Type Family Room
Appliance Range, Dishwasher, Disposal, Microwave, Refrigerator, Freezer, Washer, Dryer, Instant Hot Water, Electric Water Heater, Plumbed For Ice Maker, Utility Connections for Gas Range, Utility Connections for Gas Oven, Utility Connections for Electric Dryer
Laundry Flooring - Stone/Ceramic Tile, Main Level, Gas Dryer Hookup, Recessed Lighting, Washer Hookup, First Floor
Exterior
Exterior Feature Rain Gutters, Professional Landscaping, Sprinkler System, Decorative Lighting, Stone Wall
Garage Spaces 2.0
Community Features Shopping, Park, Walk/Jog Trails, Medical Facility, Bike Path, Highway Access, House of Worship, Public School, T-Station, Sidewalks
Utilities Available for Gas Range, for Gas Oven, for Electric Dryer, Washer Hookup, Icemaker Connection
Roof Type Shingle
Total Parking Spaces 6
Garage Yes
Building
Lot Description Cul-De-Sac, Cleared, Gentle Sloping
Foundation Concrete Perimeter
Sewer Public Sewer
Water Public
Schools
Elementary Schools Elmwood
Middle Schools Shaw
High Schools Millbury
Read Less Info
Want to know what your home might be worth? Contact us for a FREE valuation!

Our team is ready to help you sell your home for the highest possible price ASAP
Bought with Candice Bettencourt • The LUX Group
GET MORE INFORMATION

Real Estate Agent | Lic# 9532671


