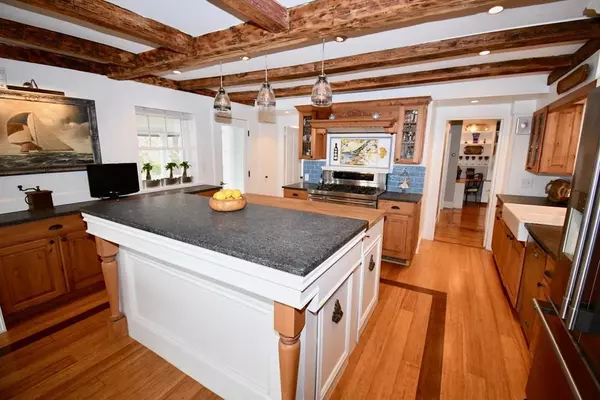$1,365,000
$1,449,900
5.9%For more information regarding the value of a property, please contact us for a free consultation.
5 Beds
4.5 Baths
3,441 SqFt
SOLD DATE : 07/07/2020
Key Details
Sold Price $1,365,000
Property Type Single Family Home
Sub Type Single Family Residence
Listing Status Sold
Purchase Type For Sale
Square Footage 3,441 sqft
Price per Sqft $396
Subdivision Snug Harbor
MLS Listing ID 72632961
Sold Date 07/07/20
Style Antique, Greek Revival
Bedrooms 5
Full Baths 4
Half Baths 1
HOA Y/N false
Year Built 1856
Annual Tax Amount $16,358
Tax Year 2019
Lot Size 1.400 Acres
Acres 1.4
Property Description
With its quintessential Duxbury location, 563 Washington St is seaside living at it's finest! Walk/bike to charming Snug Harbor to take in the sights, dine or shop! Stroll over to the Duxbury Yacht Club or Blue Fish River. Choose to stay at home where you can take in the stunning water views of Duxbury Bay from the sprawling 1.4 acre lot complete with 42x24 inground pool, 6x6 stone fire pit, 12x10 outdoor grill area & 15x11 pool house. Step inside to watch the sunrise over the ocean while brewing coffee as you start your day utilizing your 2nd unit as a home office or Grand Master Suite w/ full kitchen & bath. Character abounds this 5 bdrm, 4.5 bath, historic 1856 Allen Prior home, with main floor kitchen featuring yard and pool views, center island, bamboo flooring, farmer's sink, granite counters, stainless steel appliances, 5 burner gas range w/ double oven and charming hidden wine cellar! Expansion possibilities with 2 family status, 7 bed septic and 42x24 3.5 bay garage!
Location
State MA
County Plymouth
Zoning RC
Direction St. George, Chestnut or Harrison to Washington St.
Rooms
Family Room Flooring - Hardwood, Lighting - Overhead
Basement Full, Interior Entry, Bulkhead, Concrete, Unfinished
Primary Bedroom Level Second
Dining Room Flooring - Hardwood, Lighting - Overhead
Kitchen Flooring - Hardwood, Flooring - Wood, Dining Area, Pantry, Kitchen Island, Country Kitchen, Exterior Access, Slider, Stainless Steel Appliances, Lighting - Pendant, Lighting - Overhead
Interior
Interior Features Bathroom - Full, Bathroom - With Tub & Shower, Countertops - Stone/Granite/Solid, Wet bar, Closet, Lighting - Pendant, Bathroom, Sun Room, Center Hall, Entry Hall, Wine Cellar, Wet Bar, Internet Available - Broadband
Heating Baseboard, Hot Water, Natural Gas
Cooling Window Unit(s)
Flooring Wood, Tile, Carpet, Bamboo, Hardwood, Flooring - Stone/Ceramic Tile, Flooring - Vinyl, Flooring - Hardwood
Fireplaces Number 3
Fireplaces Type Dining Room, Family Room, Living Room, Wood / Coal / Pellet Stove
Appliance Range, Dishwasher, Microwave, Refrigerator, Washer, Dryer, Wine Refrigerator, Range Hood, Wine Cooler, Gas Water Heater, Utility Connections for Gas Range, Utility Connections for Gas Oven, Utility Connections for Electric Dryer
Laundry Closet - Linen, Electric Dryer Hookup, Washer Hookup, First Floor
Exterior
Exterior Feature Balcony - Exterior, Balcony, Rain Gutters, Storage, Fruit Trees, Garden, Stone Wall
Garage Spaces 3.0
Fence Fenced/Enclosed, Fenced
Pool In Ground
Community Features Shopping, Pool, Tennis Court(s), Park, Walk/Jog Trails, Golf, Bike Path, Conservation Area, Highway Access, House of Worship, Marina, Private School, Public School, Sidewalks
Utilities Available for Gas Range, for Gas Oven, for Electric Dryer, Washer Hookup
Waterfront Description Beach Front, Bay, Creek, Harbor, Ocean, Walk to, 0 to 1/10 Mile To Beach, Beach Ownership(Public)
View Y/N Yes
View Scenic View(s)
Roof Type Shingle
Total Parking Spaces 9
Garage Yes
Private Pool true
Building
Lot Description Easements, Gentle Sloping
Foundation Granite, Irregular
Sewer Private Sewer
Water Public
Architectural Style Antique, Greek Revival
Schools
Elementary Schools Chandler/Alden
Middle Schools Duxbury M.S.
High Schools Duxbury H.S.
Others
Acceptable Financing Contract
Listing Terms Contract
Read Less Info
Want to know what your home might be worth? Contact us for a FREE valuation!

Our team is ready to help you sell your home for the highest possible price ASAP
Bought with Jessica Klebanoff • The Statesmen Group, LLC
GET MORE INFORMATION
Real Estate Agent | Lic# 9532671







