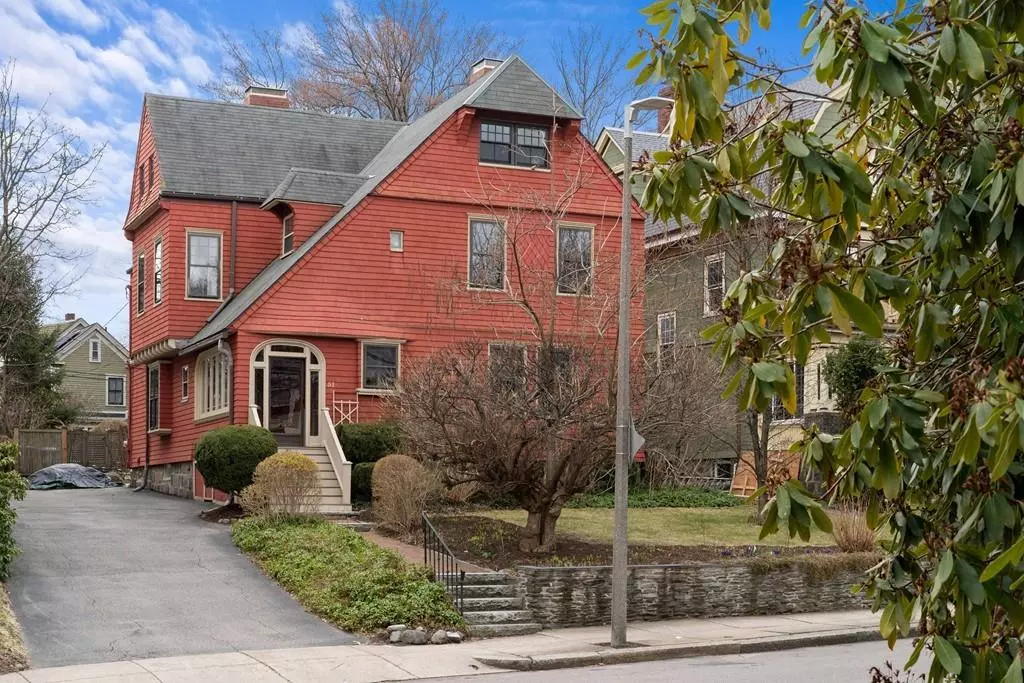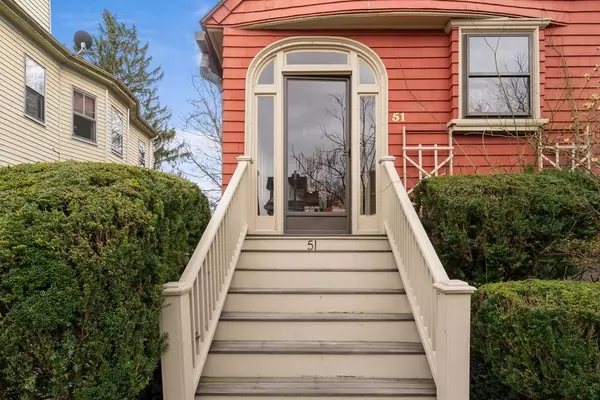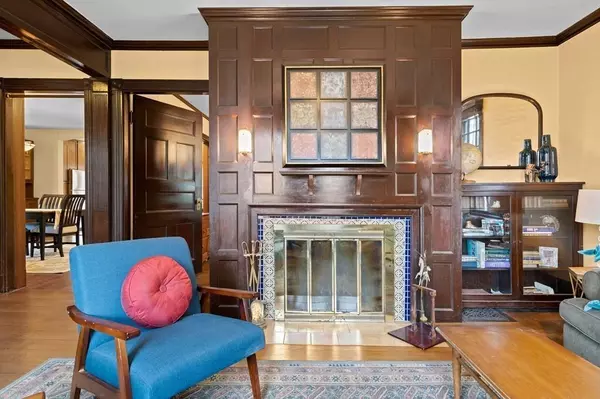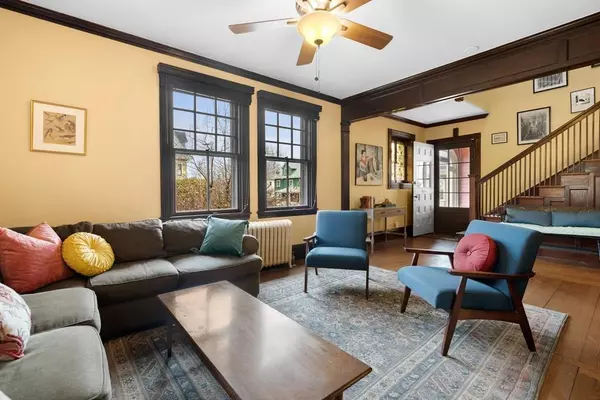$1,100,000
$1,100,000
For more information regarding the value of a property, please contact us for a free consultation.
6 Beds
3.5 Baths
2,997 SqFt
SOLD DATE : 07/02/2020
Key Details
Sold Price $1,100,000
Property Type Single Family Home
Sub Type Single Family Residence
Listing Status Sold
Purchase Type For Sale
Square Footage 2,997 sqft
Price per Sqft $367
Subdivision Melville Park
MLS Listing ID 72648245
Sold Date 07/02/20
Style Victorian
Bedrooms 6
Full Baths 3
Half Baths 1
Year Built 1880
Annual Tax Amount $5,714
Tax Year 2019
Lot Size 8,276 Sqft
Acres 0.19
Property Description
Whether relaxing by the fire in the cozy family room or sipping a cool drink by the in-ground pool, you’ll find this Shingle-Style Victorian, in one of Dorchester’s most sought-after neighborhoods, a true home for all seasons. Built in 1880 and rich in history, there is ample room to entertain: living room, dining room and family room, each with an intricate fireplace, built-in cabinetry and warm wood accents. Watch the world go by from the recessed front porch, or watch the jays and cardinals from the 3-season back porch. From French doors in the artfully updated and bright kitchen the large backyard beckons: patio, garden, hot tub, outdoor shower and that rare pool in the heart of the city. The 2nd and 3rd floors offer 6 bright and airy bedrooms and 3 full baths, including Master En-Suite, and 2 add'l fireplaces. Steps to the Shawmut T, and close to farmers markets, coffee shops/restaurants and the Neponset River Trail.
Location
State MA
County Suffolk
Area Dorchester
Zoning RES
Direction Dorchester Avenue or Washington Street to Melville Avenue
Rooms
Family Room Closet/Cabinets - Custom Built, Flooring - Hardwood, French Doors, Lighting - Sconce
Basement Full, Bulkhead, Sump Pump, Concrete, Unfinished
Primary Bedroom Level Second
Dining Room Closet/Cabinets - Custom Built, Flooring - Hardwood, Window(s) - Bay/Bow/Box, Lighting - Pendant
Kitchen Flooring - Hardwood, Countertops - Stone/Granite/Solid, French Doors, Kitchen Island, Exterior Access, Gas Stove, Peninsula
Interior
Interior Features Closet, Bathroom - Full, Bedroom, Bathroom, Central Vacuum
Heating Baseboard, Hot Water, Natural Gas
Cooling Window Unit(s)
Flooring Tile, Carpet, Hardwood, Flooring - Wood
Fireplaces Number 5
Fireplaces Type Dining Room, Family Room, Living Room, Bedroom
Appliance Range, Dishwasher, Refrigerator, Washer, Dryer, Vacuum System, Gas Water Heater, Utility Connections for Gas Range, Utility Connections for Electric Dryer
Laundry Electric Dryer Hookup, Washer Hookup, In Basement
Exterior
Exterior Feature Decorative Lighting, Garden, Outdoor Shower, Stone Wall
Fence Fenced/Enclosed, Fenced
Pool In Ground
Community Features Public Transportation, Shopping, Park, Medical Facility, Laundromat, Bike Path, Highway Access, House of Worship, Public School, T-Station
Utilities Available for Gas Range, for Electric Dryer, Washer Hookup
Waterfront false
Roof Type Shingle
Total Parking Spaces 3
Garage No
Private Pool true
Building
Foundation Granite
Sewer Public Sewer
Water Public
Others
Acceptable Financing Seller W/Participate
Listing Terms Seller W/Participate
Read Less Info
Want to know what your home might be worth? Contact us for a FREE valuation!

Our team is ready to help you sell your home for the highest possible price ASAP
Bought with Ralph Smith Jr. • Compass
GET MORE INFORMATION

Real Estate Agent | Lic# 9532671







