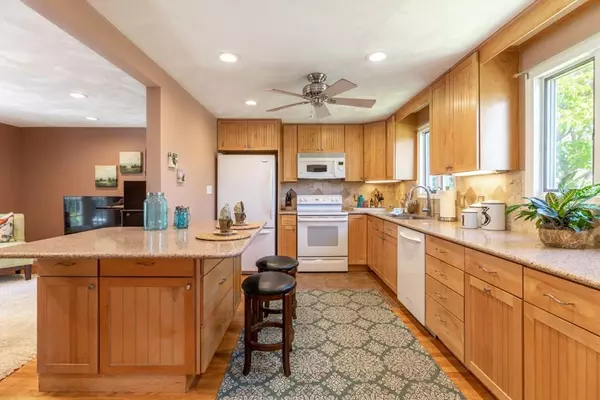$600,000
$549,900
9.1%For more information regarding the value of a property, please contact us for a free consultation.
4 Beds
2 Baths
1,576 SqFt
SOLD DATE : 06/30/2020
Key Details
Sold Price $600,000
Property Type Single Family Home
Sub Type Single Family Residence
Listing Status Sold
Purchase Type For Sale
Square Footage 1,576 sqft
Price per Sqft $380
Subdivision West Peabody-Presidential Heights
MLS Listing ID 72659662
Sold Date 06/30/20
Style Colonial, Garrison
Bedrooms 4
Full Baths 2
HOA Y/N false
Year Built 1962
Annual Tax Amount $5,174
Tax Year 2020
Lot Size 0.440 Acres
Acres 0.44
Property Description
The epitome of the "perfect" West Peabody location. Welcome to Presidential Heights...it's where you want to be! Sitting pretty on an expansive corner lot, this beautifully maintained home offers a versitile floorplan...to suit almost every need. With 4 bedrooms (2 up, and 2 down), there's a space for everyone. Or...create a wonderful home office or den, it's your choice. You will love the open concept of the kitchen and living area, separated only by an inviting peninsula, where you can enjoy morning coffee. Off to the side is what's sure to be your favorite room in the house...a stunning 3 season room where the current owner enjoys entertaining as a dining space. You can set it up how you like...it has sliders on two sides allowing for ideal indoor/outdoor living. Not enough? The walk-out lower level is nicely finished and ideal for tv watching, gaming, or just hanging out. The huge lot is great for the kids, the gardner, and those seeking an outdoor oasis. Don't miss this one.
Location
State MA
County Essex
Zoning Res.
Direction Corner of Truman Road and Jackson Aveneue
Rooms
Basement Full, Partially Finished, Walk-Out Access, Interior Entry
Primary Bedroom Level Second
Dining Room Flooring - Wall to Wall Carpet, Cable Hookup, Exterior Access, Open Floorplan, Recessed Lighting, Remodeled, Closet - Double
Kitchen Ceiling Fan(s), Flooring - Hardwood, Flooring - Stone/Ceramic Tile, Countertops - Stone/Granite/Solid, Exterior Access, Open Floorplan, Recessed Lighting, Remodeled, Peninsula
Interior
Interior Features Cathedral Ceiling(s), Ceiling Fan(s), Slider, Sun Room
Heating Forced Air, Oil
Cooling Central Air
Flooring Tile, Carpet, Hardwood, Flooring - Wall to Wall Carpet
Appliance Range, Dishwasher, Disposal, Microwave, Refrigerator, Oil Water Heater, Tank Water Heater, Utility Connections for Electric Range, Utility Connections for Electric Dryer
Laundry In Basement, Washer Hookup
Exterior
Exterior Feature Rain Gutters
Community Features Shopping, Highway Access
Utilities Available for Electric Range, for Electric Dryer, Washer Hookup
Waterfront false
Roof Type Shingle
Total Parking Spaces 5
Garage No
Building
Lot Description Corner Lot
Foundation Concrete Perimeter
Sewer Public Sewer
Water Public
Schools
Elementary Schools West Memorial
Middle Schools Higgins
High Schools Peabody Vets
Others
Senior Community false
Acceptable Financing Contract
Listing Terms Contract
Read Less Info
Want to know what your home might be worth? Contact us for a FREE valuation!

Our team is ready to help you sell your home for the highest possible price ASAP
Bought with Eileen Spencer • Century 21 Tradition
GET MORE INFORMATION

Real Estate Agent | Lic# 9532671







