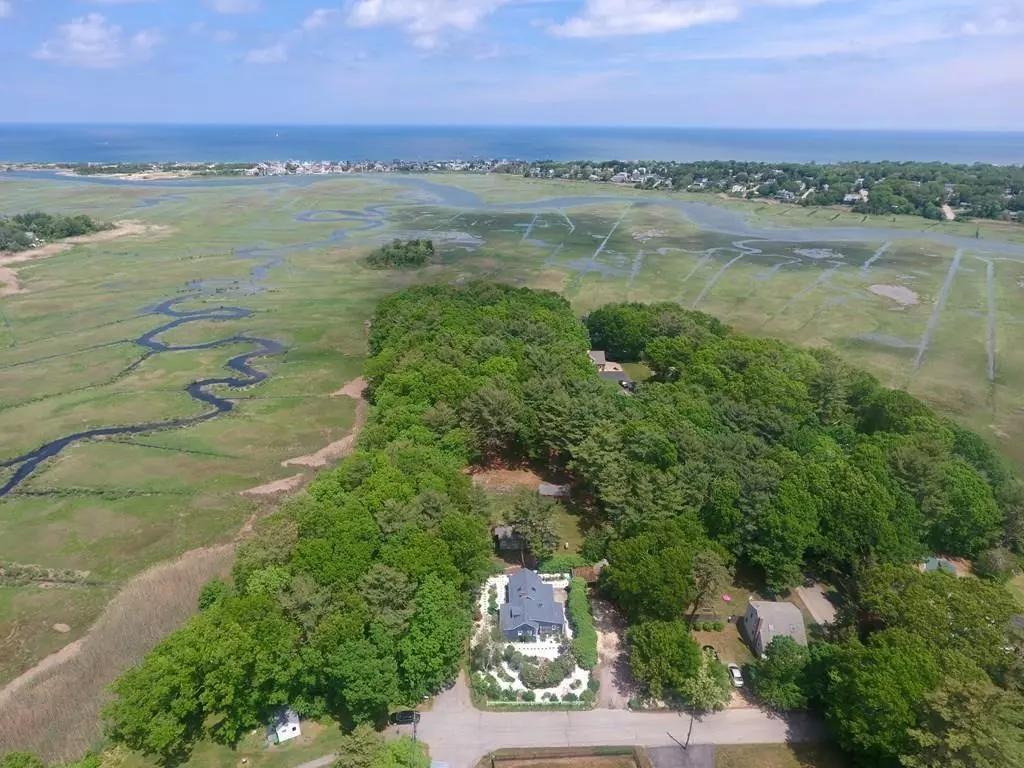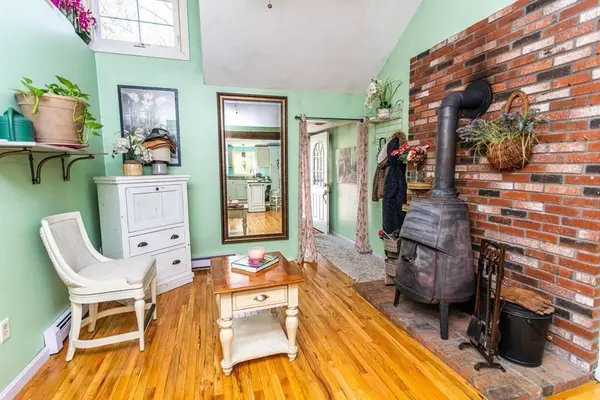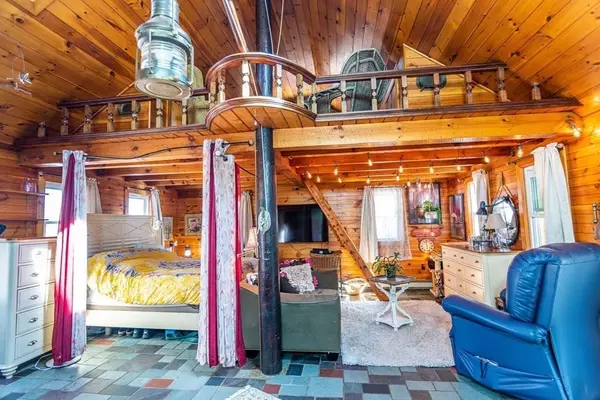$380,000
$369,000
3.0%For more information regarding the value of a property, please contact us for a free consultation.
2 Beds
1 Bath
1,193 SqFt
SOLD DATE : 07/22/2020
Key Details
Sold Price $380,000
Property Type Single Family Home
Sub Type Single Family Residence
Listing Status Sold
Purchase Type For Sale
Square Footage 1,193 sqft
Price per Sqft $318
Subdivision Kent Park
MLS Listing ID 72670916
Sold Date 07/22/20
Style Ranch
Bedrooms 2
Full Baths 1
HOA Y/N false
Year Built 1956
Annual Tax Amount $3,489
Tax Year 2019
Lot Size 10,018 Sqft
Acres 0.23
Property Description
Nestled quietly against the marsh of the South River and surrounded by lush gardens, 216 Texas Street is the perfect home for balanced & refreshing living. This 2 bedroom, one bathroom, single level home offers a renovated kitchen with granite counter tops, and a mobile island with bar height seating. The over-sized master bedroom features a vaulted ceiling with exposed beams, shiplapped knotty pine walls for a coastal feel, topped off with a peaceful reading loft that boasts a one-of-a-kind nautical replica crows nest with the honored gaff rig. Adjacent to the master bedroom, is a fully insulated sun-room with a 2 person porch swing, and exterior access to a spacious patio perfect for evenings by the fire pit. The home is completed with a second bedroom including wide pine floors & multiple closets. With a new roof, new siding, new windows, new insulation, and new skylights all in 2018, everything is done and its ready for you to move!
Location
State MA
County Plymouth
Zoning R-2
Direction South River Street to Kent Park, left on Texas St
Rooms
Primary Bedroom Level First
Kitchen Vaulted Ceiling(s), Closet, Flooring - Hardwood, Countertops - Stone/Granite/Solid, Countertops - Upgraded, Kitchen Island, Open Floorplan, Remodeled
Interior
Interior Features Slider, Sun Room
Heating Baseboard, Oil, Electric, Wood Stove
Cooling None
Flooring Tile, Hardwood, Flooring - Vinyl
Fireplaces Number 2
Fireplaces Type Master Bedroom
Appliance Range, Refrigerator, Washer, Dryer, Electric Water Heater, Utility Connections for Electric Range, Utility Connections for Electric Dryer
Laundry Washer Hookup
Exterior
Exterior Feature Storage, Garden
Community Features Public Transportation, Shopping, Tennis Court(s), Walk/Jog Trails, Golf, Bike Path, Conservation Area, Highway Access, House of Worship, Marina
Utilities Available for Electric Range, for Electric Dryer, Washer Hookup
Waterfront Description Beach Front, Ocean, 1 to 2 Mile To Beach, Beach Ownership(Public)
View Y/N Yes
View Scenic View(s)
Roof Type Shingle
Total Parking Spaces 4
Garage No
Building
Lot Description Corner Lot, Marsh
Foundation Irregular
Sewer Private Sewer
Water Public
Schools
Elementary Schools South River
Middle Schools Furnace Brook
High Schools Marshfield High
Read Less Info
Want to know what your home might be worth? Contact us for a FREE valuation!

Our team is ready to help you sell your home for the highest possible price ASAP
Bought with Austin Partain • William Raveis R.E. & Home Services
GET MORE INFORMATION

Real Estate Agent | Lic# 9532671







