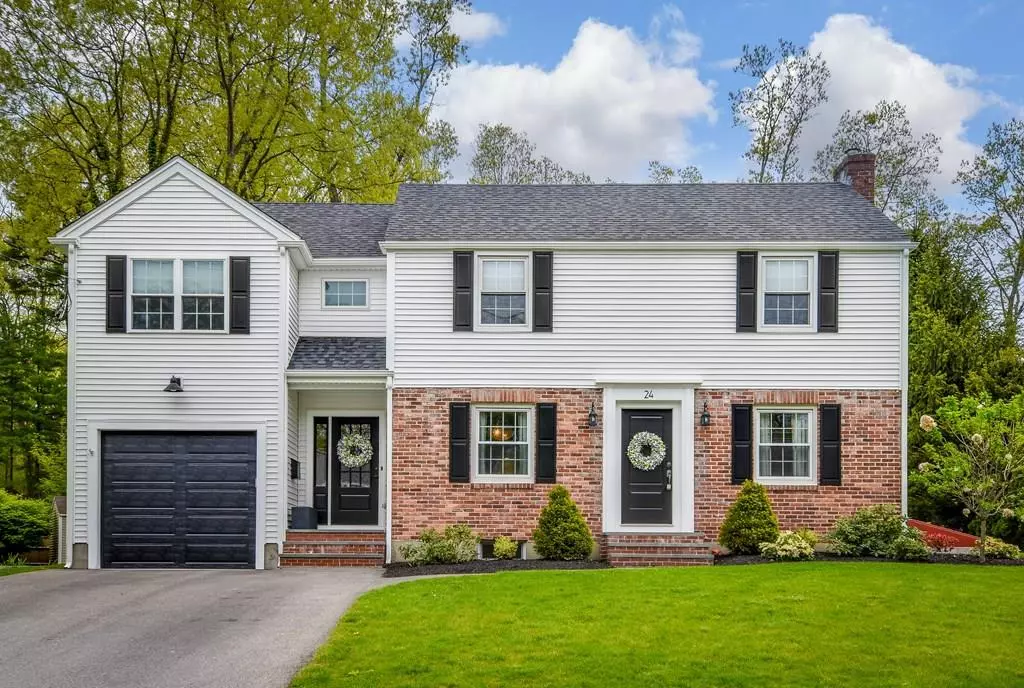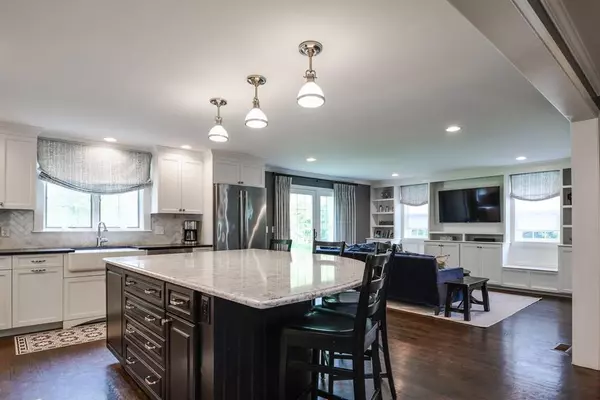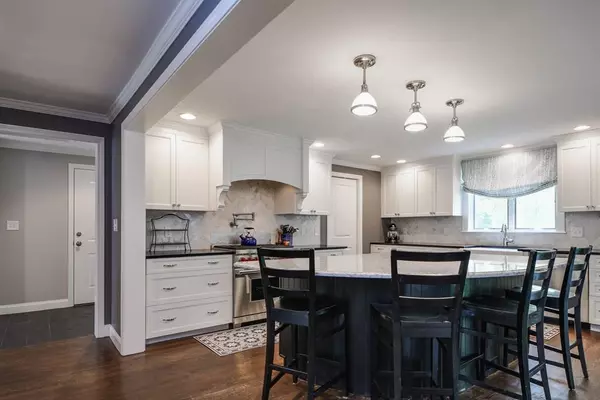$975,000
$959,900
1.6%For more information regarding the value of a property, please contact us for a free consultation.
5 Beds
2.5 Baths
2,696 SqFt
SOLD DATE : 07/16/2020
Key Details
Sold Price $975,000
Property Type Single Family Home
Sub Type Single Family Residence
Listing Status Sold
Purchase Type For Sale
Square Footage 2,696 sqft
Price per Sqft $361
Subdivision Sherwood Neighborhood
MLS Listing ID 72658785
Sold Date 07/16/20
Style Colonial
Bedrooms 5
Full Baths 2
Half Baths 1
Year Built 1946
Annual Tax Amount $9,964
Tax Year 2020
Lot Size 0.320 Acres
Acres 0.32
Property Description
This one wont last! Rare opportunity to buy a totally renovated Colonial in West Natick's desirable Sherwood neighborhood. This home was expanded and completely redone in 2015 including kitchen, baths, roof, windows, siding, electrical, plumbing, spray foam insulation and HVAC. Features include stunning chef's kitchen with huge center island and quartz counters with seating for 6; 36" Wolf Range and Hood; microwave drawer; walk-in pantry; white cabinets with honed granite counters and stainless appliances. Other features include open floor plan, family room built-in, hardwood floors, direct access garage to mud room with built-in, 2nd floor laundry with built-in and 5 big bedrooms. One of the best lots in the neighborhood set near the end of a dead-end road with an amazing, level, park-like back yard! Convenient West Natick location close to commuter rail and just steps from great schools including the new state-of-the-art Kennedy Middle School, J.J. Lane Park & world class shopping!
Location
State MA
County Middlesex
Zoning RSA
Direction Speen to Avon to Sherwood To Surrey to end.
Rooms
Family Room Closet/Cabinets - Custom Built, Flooring - Hardwood, Exterior Access, Open Floorplan, Slider
Basement Full
Primary Bedroom Level Second
Dining Room Flooring - Hardwood, Crown Molding
Kitchen Flooring - Hardwood, Pantry, Countertops - Stone/Granite/Solid, Countertops - Upgraded, Kitchen Island, Recessed Lighting, Stainless Steel Appliances, Pot Filler Faucet, Lighting - Pendant, Crown Molding
Interior
Interior Features Closet/Cabinets - Custom Built, Crown Molding, Mud Room
Heating Forced Air, Natural Gas
Cooling Central Air
Flooring Wood, Flooring - Stone/Ceramic Tile
Appliance Range, Dishwasher, Disposal, Microwave, Refrigerator, Washer, Dryer, Gas Water Heater, Utility Connections for Gas Range
Laundry Closet/Cabinets - Custom Built, Flooring - Stone/Ceramic Tile, Second Floor
Exterior
Garage Spaces 1.0
Community Features Public Transportation, Shopping, Tennis Court(s), Park, Walk/Jog Trails, Golf, Medical Facility, Bike Path, Conservation Area, Highway Access, T-Station
Utilities Available for Gas Range
Waterfront false
Roof Type Shingle
Total Parking Spaces 4
Garage Yes
Building
Lot Description Wooded
Foundation Concrete Perimeter
Sewer Public Sewer
Water Public
Schools
Elementary Schools Brown
Middle Schools Kennedy
High Schools Natick High
Read Less Info
Want to know what your home might be worth? Contact us for a FREE valuation!

Our team is ready to help you sell your home for the highest possible price ASAP
Bought with Ana Andreev • Compass
GET MORE INFORMATION

Real Estate Agent | Lic# 9532671







