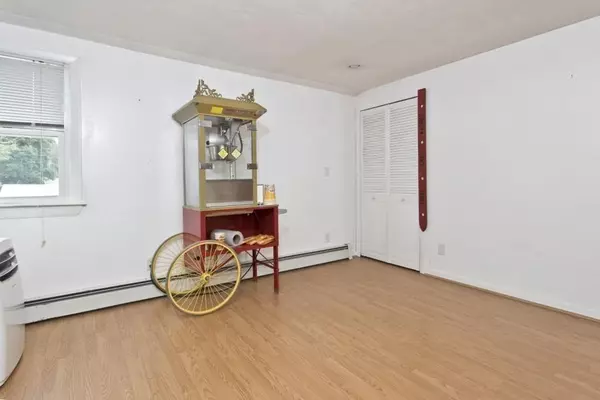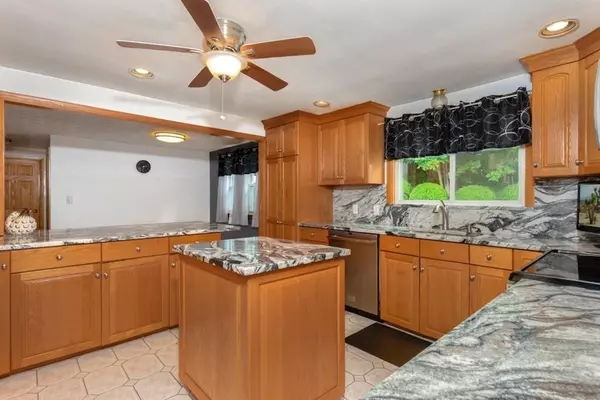$690,000
$699,900
1.4%For more information regarding the value of a property, please contact us for a free consultation.
5 Beds
3 Baths
3,840 SqFt
SOLD DATE : 08/06/2020
Key Details
Sold Price $690,000
Property Type Single Family Home
Sub Type Single Family Residence
Listing Status Sold
Purchase Type For Sale
Square Footage 3,840 sqft
Price per Sqft $179
Subdivision West Peabody
MLS Listing ID 72646844
Sold Date 08/06/20
Style Contemporary, Other (See Remarks)
Bedrooms 5
Full Baths 3
Year Built 1966
Annual Tax Amount $6,558
Tax Year 2020
Lot Size 0.400 Acres
Acres 0.4
Property Description
Room for everyone! This home is prefect for large gatherings with 3 levels and over 3800 sqft of living space. 1st floor offers a 1 bedroom accessory unit with fp living/ dining combo, bath, galley kitchen & it’s own garage. Perfect for one level living or au-pair. 2nd and 3rd floors offer 5 large bedrooms, full tiled bath, office, and a sprawling master suite with vaulted ceilings, 2 walk-in closets, balcony overlooking the private yard, & a huge bath with walk-in tile shower & jetted tub. This home has a spacious custom oak kitchen with granite counters & ss appliance. Off the kitchen is a big fp dining room & a beautiful living room boasting walls of windows overlooking the professionally landscaped yard. There is also an oversized one car garage & 2 separate attic spaces. The back yard with heated built-in pool is an oasis all in itself and is great for entertaining. Convenient location. For 3-D virtual tour go here https://www.koaware.com/4-aderene-rd-peabody-ma-01960-usa/u .
Location
State MA
County Essex
Zoning R1
Direction Lake Street to Lindauer St to Aderene Rd OR Winona Street to Aderene Rd
Rooms
Basement Full, Finished, Walk-Out Access, Interior Entry, Garage Access
Primary Bedroom Level Third
Dining Room Flooring - Hardwood, Window(s) - Picture
Kitchen Closet/Cabinets - Custom Built, Flooring - Hardwood, Flooring - Stone/Ceramic Tile, Window(s) - Picture, Dining Area, Countertops - Stone/Granite/Solid, Kitchen Island, Stainless Steel Appliances, Peninsula
Interior
Interior Features Cabinets - Upgraded, Closet, Dining Area, Open Floor Plan, Home Office, Accessory Apt., Kitchen, Living/Dining Rm Combo, Bedroom
Heating Baseboard, Natural Gas, Fireplace
Cooling Window Unit(s)
Flooring Tile, Carpet, Laminate, Hardwood, Flooring - Hardwood
Fireplaces Number 2
Fireplaces Type Dining Room
Appliance Range, Dishwasher, Disposal, Microwave, Refrigerator, Washer, Dryer, Stainless Steel Appliance(s), Gas Water Heater, Tank Water Heater, Utility Connections for Electric Range, Utility Connections for Electric Oven, Utility Connections for Electric Dryer
Laundry Electric Dryer Hookup, Washer Hookup, First Floor
Exterior
Exterior Feature Balcony, Storage, Professional Landscaping, Stone Wall
Garage Spaces 2.0
Fence Fenced/Enclosed, Fenced
Pool Pool - Inground Heated
Community Features Shopping, Park, Walk/Jog Trails, Medical Facility, Bike Path, Conservation Area, Highway Access, House of Worship, Private School, Public School, Sidewalks
Utilities Available for Electric Range, for Electric Oven, for Electric Dryer, Washer Hookup
Waterfront false
Roof Type Shingle
Total Parking Spaces 6
Garage Yes
Private Pool true
Building
Foundation Concrete Perimeter
Sewer Public Sewer
Water Public
Others
Acceptable Financing Contract
Listing Terms Contract
Read Less Info
Want to know what your home might be worth? Contact us for a FREE valuation!

Our team is ready to help you sell your home for the highest possible price ASAP
Bought with Manrique Alvarenga • EXIT Realty Beatrice Associates
GET MORE INFORMATION

Real Estate Agent | Lic# 9532671







