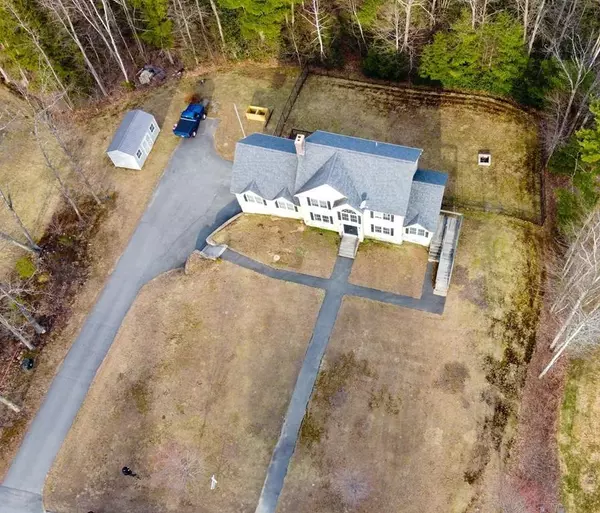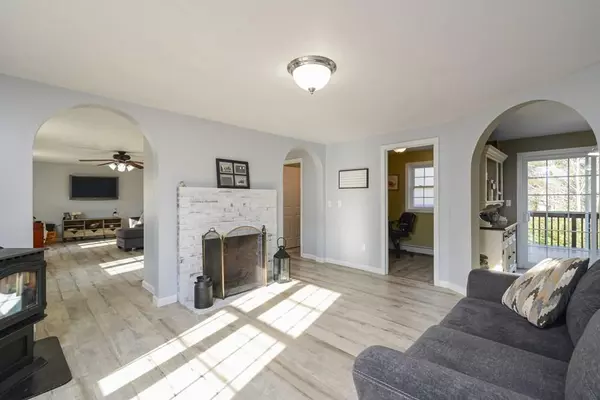$382,000
$384,900
0.8%For more information regarding the value of a property, please contact us for a free consultation.
4 Beds
2 Baths
3,231 SqFt
SOLD DATE : 07/31/2020
Key Details
Sold Price $382,000
Property Type Single Family Home
Sub Type Single Family Residence
Listing Status Sold
Purchase Type For Sale
Square Footage 3,231 sqft
Price per Sqft $118
Subdivision Toy Town Heights
MLS Listing ID 72642374
Sold Date 07/31/20
Style Colonial
Bedrooms 4
Full Baths 2
HOA Y/N false
Year Built 2005
Annual Tax Amount $5,053
Tax Year 2020
Lot Size 1.000 Acres
Acres 1.0
Property Description
Welcome home to this gorgeous colonial offering an exceptional and inviting first floor that offers plenty of space for entertaining. The pellet stove in the family room is an added bonus for heat savings and coziness on cooler nights, the seller heats only with that all winter. The kitchen is a fantastic open work space for preparing meals with all new stainless appliances and plenty of counter space and peninsula. New Pergo Outlast flooring has been installed throughout much of the first floor to tie the spaces together into an open and inviting setting. The first floor finishes out with a formal dining room, 1st floor bedroom, full bath, private office, separate laundry room and a bonus room with its own entrance (in home business?) The options are endless with an additional 500SF in the finished 20x25 family room in the basement with egress. The large master bedroom is well organized with large walk-in closet and bathroom. This is home is a beauty & ready for its new owners.
Location
State MA
County Worcester
Zoning R3
Direction Route 140 North to Teel Rd to Toy Town Ln
Rooms
Family Room Wood / Coal / Pellet Stove, Flooring - Laminate
Basement Full, Partially Finished, Walk-Out Access, Interior Entry, Garage Access
Primary Bedroom Level Second
Dining Room Flooring - Hardwood, Lighting - Overhead
Kitchen Dining Area, Pantry, Deck - Exterior, Exterior Access, Stainless Steel Appliances, Lighting - Pendant, Lighting - Overhead
Interior
Interior Features Cable Hookup, Recessed Lighting, Walk-in Storage, Home Office, Home Office-Separate Entry, Bonus Room
Heating Baseboard, Oil, Pellet Stove
Cooling None
Flooring Wood, Laminate, Wood Laminate, Flooring - Laminate, Flooring - Wall to Wall Carpet
Fireplaces Number 1
Appliance Range, Dishwasher, Refrigerator, Water Treatment, Oil Water Heater, Tank Water Heater, Utility Connections for Electric Range, Utility Connections for Electric Oven, Utility Connections for Electric Dryer
Laundry Flooring - Laminate, Main Level, Electric Dryer Hookup, Washer Hookup, First Floor
Exterior
Garage Spaces 2.0
Fence Fenced/Enclosed, Fenced
Community Features Public Transportation, Shopping, Pool, Tennis Court(s), Park, Walk/Jog Trails, Stable(s), Golf, Medical Facility, Laundromat, Bike Path, Conservation Area, Highway Access, House of Worship, Private School, Public School
Utilities Available for Electric Range, for Electric Oven, for Electric Dryer, Washer Hookup
Roof Type Shingle
Total Parking Spaces 6
Garage Yes
Building
Lot Description Gentle Sloping
Foundation Concrete Perimeter
Sewer Inspection Required for Sale, Private Sewer
Water Private
Schools
Elementary Schools Toy Town Elem
Middle Schools Murdock
High Schools Murdock
Others
Acceptable Financing Seller W/Participate
Listing Terms Seller W/Participate
Read Less Info
Want to know what your home might be worth? Contact us for a FREE valuation!

Our team is ready to help you sell your home for the highest possible price ASAP
Bought with Dolber Team • DeVries Dolber Realty, LLC
GET MORE INFORMATION

Real Estate Agent | Lic# 9532671







