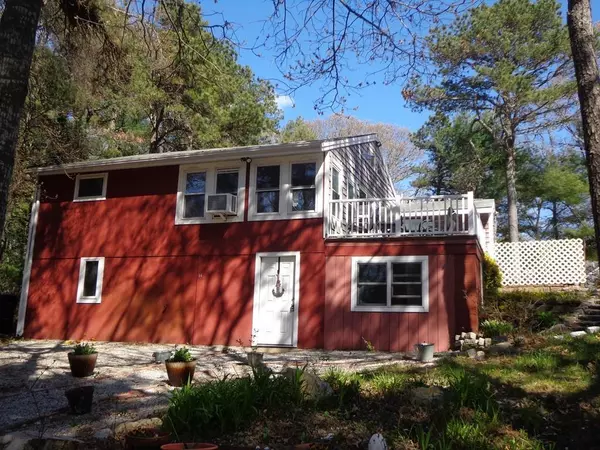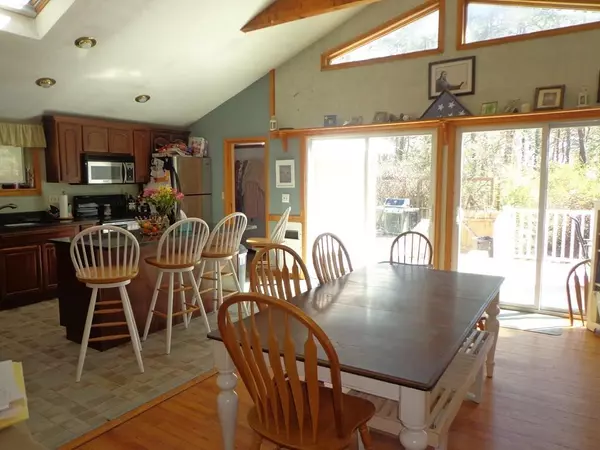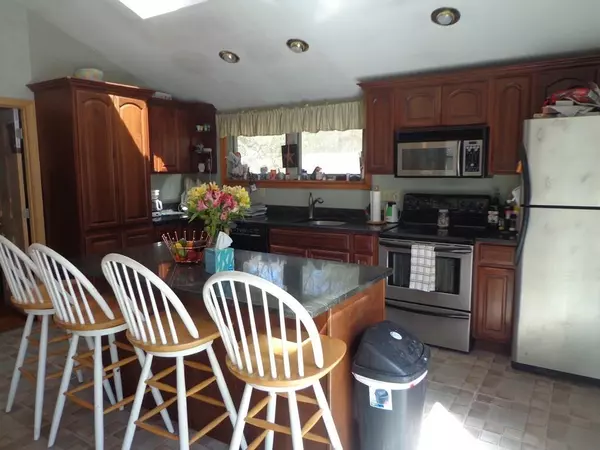$309,000
$309,900
0.3%For more information regarding the value of a property, please contact us for a free consultation.
2 Beds
1.5 Baths
950 SqFt
SOLD DATE : 07/31/2020
Key Details
Sold Price $309,000
Property Type Single Family Home
Sub Type Single Family Residence
Listing Status Sold
Purchase Type For Sale
Square Footage 950 sqft
Price per Sqft $325
Subdivision West Wind Shores
MLS Listing ID 72655904
Sold Date 07/31/20
Style Ranch
Bedrooms 2
Full Baths 1
Half Baths 1
HOA Fees $5/ann
HOA Y/N true
Year Built 1968
Annual Tax Amount $4,791
Tax Year 2020
Lot Size 0.380 Acres
Acres 0.38
Property Description
Private Fully Recreational Pond/Beach/Boat Ramp just 2 houses away! Lots of recent big ticket updates: Hot water heater 2019, New Well 2018, New Septic will be Installed prior to closing, Large trex deck in 2015 providing views of the pond, Patio & Firepit 2014, & additional basement Bonus Room in 2015. Flexible open floor plan which is complimented by an open staircase between main level & finished walkout basement level. Main level has open layout between Kitchen & Dining Room w/a quaint lofted storage area, Cathedral Ceiling/Skylight, & direct access to the large deck. Kitchen has large granite island/countertops, & stainless steel appliances. Both bedrooms have hardwood floors. Open staircase to finished walkout basement level where there is a large family room w/pellet stove, 1/2 Bath/Laundry Area, & Bonus/Media Room. All Kitchen Appliances, Pellet Stove & Built-In Generator are Staying! Add your own finishing touches & make this your Dream Home!!
Location
State MA
County Plymouth
Zoning R25
Direction Bourne Road to Gull Lane to Scarlet Drive. 2 houses up from the Private Beach & Boat Ramp Access.
Rooms
Family Room Wood / Coal / Pellet Stove, Flooring - Wall to Wall Carpet
Basement Full, Finished, Walk-Out Access
Primary Bedroom Level First
Dining Room Cathedral Ceiling(s), Flooring - Hardwood, Deck - Exterior
Kitchen Skylight, Cathedral Ceiling(s), Countertops - Stone/Granite/Solid, Kitchen Island, Stainless Steel Appliances
Interior
Interior Features Bonus Room
Heating Forced Air, Propane
Cooling Window Unit(s)
Flooring Carpet, Hardwood, Flooring - Wall to Wall Carpet
Exterior
Exterior Feature Storage
Fence Fenced/Enclosed, Fenced
Community Features Public Transportation, Shopping, Park, Walk/Jog Trails, Golf, Highway Access, Public School, Other
Waterfront Description Beach Front, Lake/Pond, Direct Access, Walk to, 0 to 1/10 Mile To Beach, Beach Ownership(Private,Association)
Roof Type Shingle
Total Parking Spaces 6
Garage No
Building
Lot Description Wooded
Foundation Block
Sewer Private Sewer
Water Private
Architectural Style Ranch
Read Less Info
Want to know what your home might be worth? Contact us for a FREE valuation!

Our team is ready to help you sell your home for the highest possible price ASAP
Bought with Mary Butler • Better Living Real Estate, LLC
GET MORE INFORMATION
Real Estate Agent | Lic# 9532671







