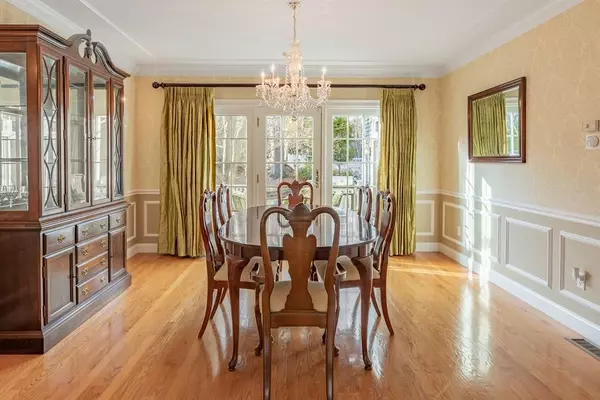$1,450,000
$1,425,000
1.8%For more information regarding the value of a property, please contact us for a free consultation.
4 Beds
2.5 Baths
3,140 SqFt
SOLD DATE : 08/14/2020
Key Details
Sold Price $1,450,000
Property Type Single Family Home
Sub Type Single Family Residence
Listing Status Sold
Purchase Type For Sale
Square Footage 3,140 sqft
Price per Sqft $461
Subdivision Columbines
MLS Listing ID 72634983
Sold Date 08/14/20
Style Colonial
Bedrooms 4
Full Baths 2
Half Baths 1
HOA Y/N false
Year Built 2001
Annual Tax Amount $15,269
Tax Year 2020
Lot Size 0.330 Acres
Acres 0.33
Property Description
Welcome to Fieldstone Lane and welcome home! Custom built newer colonial located in much desired Columbine neighborhood, this beauty is not to be missed. From the welcoming foyer, to the dramatic 2 story family room, you will be sold. Gourmet chefs kitchen (stainless, granite), bonus separate mudroom/ laundry area and expansive, private backyard are just a few of the features you will enjoy for a long time. The space is great and storage galore with endless possibilities with walk up dormered attic and potential for finished basement. Come take a look, this one is best in show! PRIVATE SHOWINGS ONLY STARTING FRIDAY
Location
State MA
County Norfolk
Zoning RC
Direction Off Hinckley Road
Rooms
Family Room Cathedral Ceiling(s), Flooring - Hardwood, French Doors, Open Floorplan
Basement Full, Interior Entry, Concrete, Unfinished
Primary Bedroom Level Second
Dining Room Flooring - Hardwood, French Doors, Open Floorplan
Kitchen Closet/Cabinets - Custom Built, Flooring - Hardwood, Dining Area, Countertops - Stone/Granite/Solid, French Doors, Kitchen Island, Wet Bar, Open Floorplan, Recessed Lighting
Interior
Interior Features Closet, Mud Room, Wired for Sound
Heating Forced Air, Natural Gas
Cooling Central Air
Flooring Tile, Carpet, Hardwood, Flooring - Stone/Ceramic Tile
Fireplaces Number 1
Fireplaces Type Family Room
Appliance Range, Oven, Disposal, Microwave, Refrigerator, Washer, Dryer
Laundry Laundry Closet, Flooring - Stone/Ceramic Tile, French Doors, First Floor
Exterior
Exterior Feature Professional Landscaping, Sprinkler System, Decorative Lighting, Other
Garage Spaces 2.0
Community Features Public Transportation, Pool, Tennis Court(s), Park, Walk/Jog Trails, Bike Path, Conservation Area, Private School, Public School, T-Station, Other
Waterfront false
Roof Type Shingle
Total Parking Spaces 6
Garage Yes
Building
Lot Description Cul-De-Sac, Level, Other
Foundation Concrete Perimeter
Sewer Public Sewer
Water Public
Schools
Elementary Schools Glover
Middle Schools Pierce
High Schools Mhs
Read Less Info
Want to know what your home might be worth? Contact us for a FREE valuation!

Our team is ready to help you sell your home for the highest possible price ASAP
Bought with Mary Beth Grant • Coldwell Banker Residential Brokerage - Milton - Adams St.
GET MORE INFORMATION

Real Estate Agent | Lic# 9532671







