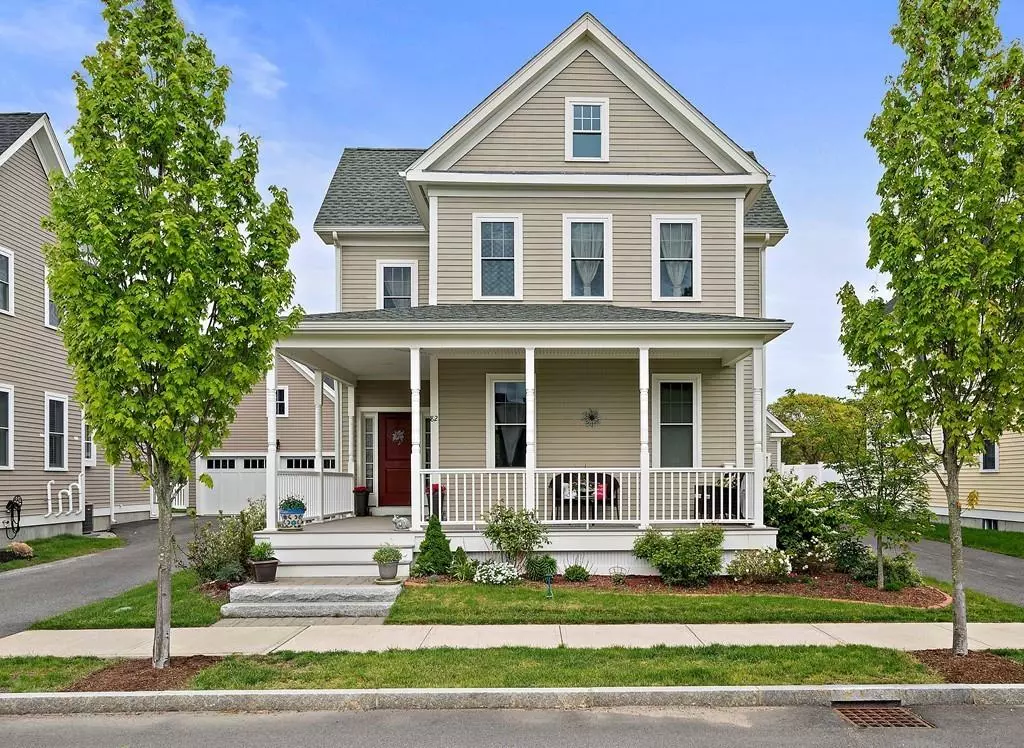$660,000
$679,900
2.9%For more information regarding the value of a property, please contact us for a free consultation.
3 Beds
2.5 Baths
1,990 SqFt
SOLD DATE : 08/14/2020
Key Details
Sold Price $660,000
Property Type Single Family Home
Sub Type Single Family Residence
Listing Status Sold
Purchase Type For Sale
Square Footage 1,990 sqft
Price per Sqft $331
Subdivision Dorset Park At Union Point
MLS Listing ID 72636881
Sold Date 08/14/20
Style Colonial, Farmhouse
Bedrooms 3
Full Baths 2
Half Baths 1
HOA Fees $118/mo
HOA Y/N true
Year Built 2017
Annual Tax Amount $7,131
Tax Year 2019
Lot Size 4,791 Sqft
Acres 0.11
Property Description
3 YEAR YOUNG detached colonial at fabulous Union Point. Located in the Dorset Park neighborhood, this home offers an open floor plan w/ custom upgrades throughout. 1ST FLOOR MASTER SUITE has a walk-in closet & master bath w/ double sink vanity & tiled shower stall. Kitchen is perfect for entertaining & has granite counter tops, center island & SS appliances. 1st floor also has a living room w/ gorgeous cathedral ceilings & gas fireplace, laundry, half bath & mudroom. A hardwood staircase leads to the upper level complete with two bedrooms, BOTH w/ walk-in closets, a second full bath & sitting area. The exterior offers a lovely covered front porch, a private backyard patio which opens up to acres of open space, sprinkler system & ample parking including a long driveway & detached 2-car garage. GAS HEAT & CENTRAL AIR. Located in a great community setting w/ endless amenities including a sports complex, playground, dog park, commuter rail station & more. VIRTUAL TOUR LINKED. EASY TO SHOW!
Location
State MA
County Norfolk
Area South Weymouth
Zoning Res
Direction Route 18 to Shea Drive, Right onto Memorial Grove Avenue, Right onto Snowbird Avenue
Rooms
Basement Interior Entry, Concrete
Primary Bedroom Level First
Dining Room Flooring - Hardwood, Open Floorplan
Kitchen Flooring - Hardwood, Countertops - Stone/Granite/Solid, Kitchen Island, Open Floorplan, Recessed Lighting, Stainless Steel Appliances
Interior
Interior Features Closet, Mud Room
Heating Forced Air, Natural Gas
Cooling Central Air
Flooring Tile, Carpet, Hardwood, Flooring - Stone/Ceramic Tile
Fireplaces Number 1
Fireplaces Type Living Room
Appliance Range, Dishwasher, Microwave, Gas Water Heater, Utility Connections for Gas Range, Utility Connections for Electric Dryer
Laundry Main Level, Electric Dryer Hookup, Washer Hookup, First Floor
Exterior
Exterior Feature Rain Gutters, Professional Landscaping, Sprinkler System
Garage Spaces 2.0
Community Features Public Transportation, Shopping, Park, Walk/Jog Trails, Bike Path, Conservation Area, Highway Access, Public School, T-Station, Sidewalks
Utilities Available for Gas Range, for Electric Dryer, Washer Hookup
Waterfront false
Roof Type Shingle
Total Parking Spaces 4
Garage Yes
Building
Lot Description Level
Foundation Concrete Perimeter
Sewer Public Sewer
Water Public
Schools
Elementary Schools Hamilton
Middle Schools Chapman / Adams
High Schools Weymouth High
Read Less Info
Want to know what your home might be worth? Contact us for a FREE valuation!

Our team is ready to help you sell your home for the highest possible price ASAP
Bought with Stephani Dromeshauser • William Raveis R.E. & Home Services
GET MORE INFORMATION

Real Estate Agent | Lic# 9532671







