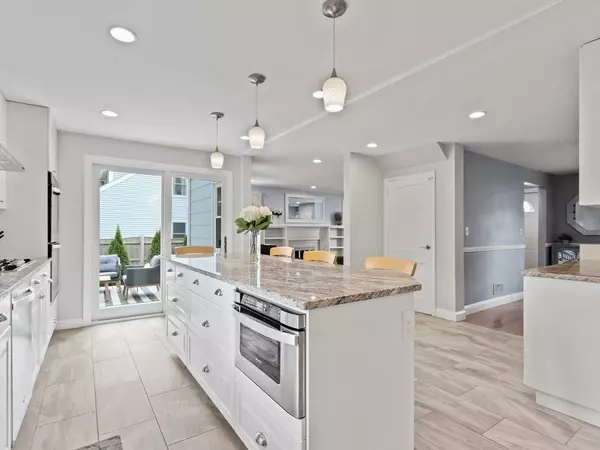$750,000
$749,900
For more information regarding the value of a property, please contact us for a free consultation.
4 Beds
1.5 Baths
1,639 SqFt
SOLD DATE : 08/11/2020
Key Details
Sold Price $750,000
Property Type Single Family Home
Sub Type Single Family Residence
Listing Status Sold
Purchase Type For Sale
Square Footage 1,639 sqft
Price per Sqft $457
Subdivision Sherwood Neighborhood
MLS Listing ID 72683579
Sold Date 08/11/20
Style Colonial
Bedrooms 4
Full Baths 1
Half Baths 1
Year Built 1947
Annual Tax Amount $8,064
Tax Year 2020
Lot Size 10,018 Sqft
Acres 0.23
Property Description
Don't miss this beautifully update Colonial in the desirable Sherwood neighborhood. Recent updates include a 2014 first floor renovation featuring a granite center island kitchen with stainless appliances including double ovens, island microwave, 36" gas cooktop, dishwasher and stunning buffet area with underlying wine refrigerator. Other first floor features include mud room, walk-in pantry and laundry. Additional updates include roof (2020), hot water tank (2019), front steps (2020), composite deck & patio with retaining wall (2014), and electrical upgrade to 200 amps. Amazing commuting location just over a mile to Mass pike and 2 miles to the Commuter rail. Convenient West Natick location just steps from great schools including the new state-of-the-art Kennedy Middle School, J.J. Lane Park & world class shopping!
Location
State MA
County Middlesex
Zoning RSA
Direction Hartford or Speen to Nottingham to Barnesdale
Rooms
Basement Full
Primary Bedroom Level Second
Dining Room Flooring - Hardwood, Chair Rail
Kitchen Flooring - Stone/Ceramic Tile, Pantry, Countertops - Stone/Granite/Solid, Kitchen Island, Cabinets - Upgraded, Exterior Access, Open Floorplan, Recessed Lighting, Slider, Stainless Steel Appliances, Lighting - Pendant
Interior
Interior Features Sun Room, Play Room
Heating Forced Air, Radiant, Natural Gas, Electric
Cooling None
Fireplaces Number 1
Fireplaces Type Living Room
Appliance Oven, Dishwasher, Countertop Range, Refrigerator, Washer, Dryer
Laundry Flooring - Stone/Ceramic Tile, First Floor
Exterior
Garage Spaces 1.0
Community Features Public Transportation, Shopping, Park, Golf, Medical Facility, Bike Path, Conservation Area, Highway Access, T-Station
Waterfront false
Roof Type Shingle
Total Parking Spaces 4
Garage Yes
Building
Lot Description Sloped
Foundation Concrete Perimeter
Sewer Public Sewer
Water Public
Schools
Elementary Schools Brown
Middle Schools Kennedy
High Schools Natick High
Read Less Info
Want to know what your home might be worth? Contact us for a FREE valuation!

Our team is ready to help you sell your home for the highest possible price ASAP
Bought with Steve Leavey • Berkshire Hathaway HomeServices Commonwealth Real Estate
GET MORE INFORMATION

Real Estate Agent | Lic# 9532671







