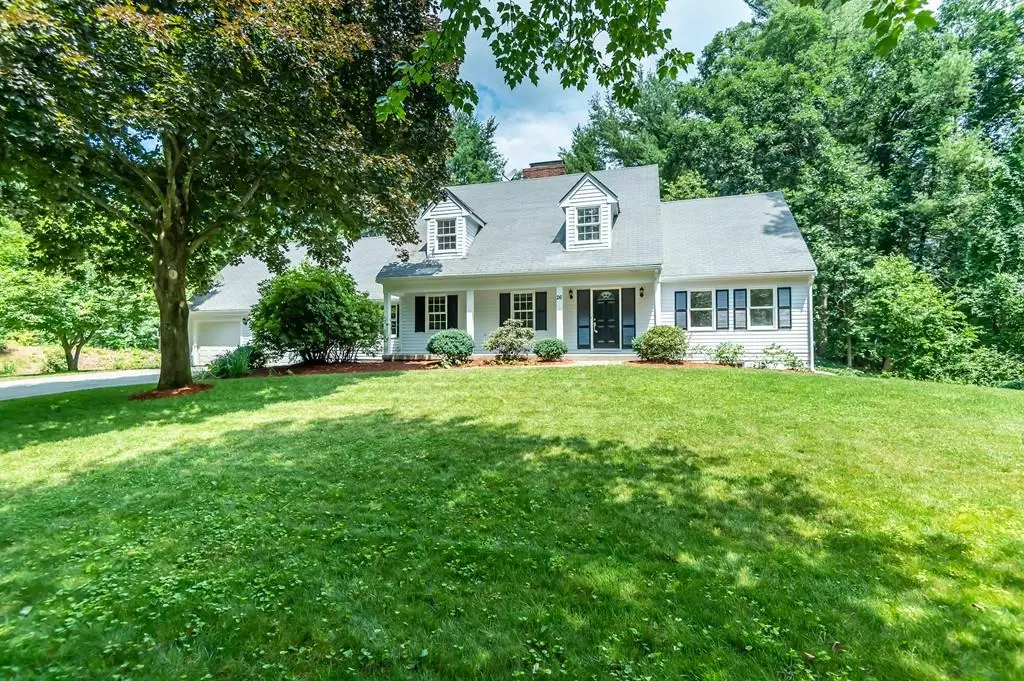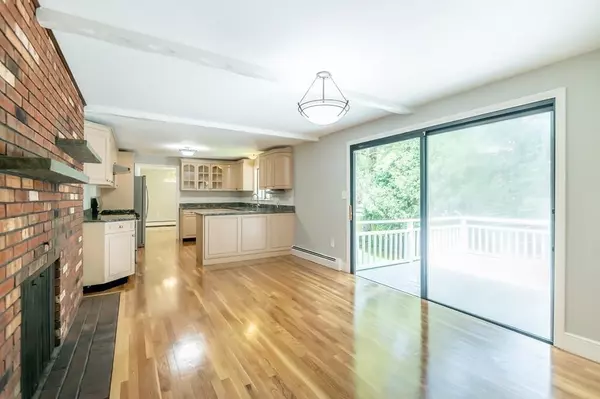$738,000
$728,000
1.4%For more information regarding the value of a property, please contact us for a free consultation.
4 Beds
3 Baths
4,148 SqFt
SOLD DATE : 09/15/2020
Key Details
Sold Price $738,000
Property Type Single Family Home
Sub Type Single Family Residence
Listing Status Sold
Purchase Type For Sale
Square Footage 4,148 sqft
Price per Sqft $177
Subdivision Great Location Near Harold Parker State Park & Minutes Away From Rt 93
MLS Listing ID 72690857
Sold Date 09/15/20
Style Cape
Bedrooms 4
Full Baths 2
Half Baths 2
HOA Y/N false
Year Built 1971
Annual Tax Amount $9,992
Tax Year 2020
Lot Size 0.720 Acres
Acres 0.72
Property Description
THIS BEAUTIFUL STORYBOOK EXPANSIVE CAPE IS ELEGANTLY RENOVATED & FILLED WITH CHARM & CURB APPEAL. LOCATED ON A CORNER LOT IN SOUTH ANDOVER'S MOST SOUGHT AFTER NEIGHBORHOOD, it is Just 25 Mins Drive to BOSTON with TOP RATED SCHOOLS. Seller has meticulously UPDATED this handsomely appointed home with $100,000.00+ of renovations in the last few years (see list). First floor Master bedroom with en suite bathroom. Updated Kitchen has new stainless steel appliances, granite and a unique Fireplaced Dining Area that slides open to a large deck ideal for entertainment; Graceful Fireplaced Living Room,formal dining room & 1st floor office (could be 5th BR) & half bath. Second floor offers three large bedrooms and 2 more baths . Recently finished heated lower level features: fireplaced bonus room, playroom & second office. LIGHT & BRIGHT w/ Gleaming Hardwoods Throughout 1st & 2nd Floors. Over 4,000 sq. feet of living space. Farmer's Porch, Sprinkler system, Central vac & New Shed. Delightful!
Location
State MA
County Essex
Zoning SRC
Direction Rt 125 to Gould to Farrwood.
Rooms
Basement Full, Finished, Interior Entry, Bulkhead, Sump Pump
Primary Bedroom Level Main
Dining Room Flooring - Hardwood, Window(s) - Bay/Bow/Box
Kitchen Flooring - Hardwood, Dining Area, Balcony / Deck, Countertops - Stone/Granite/Solid
Interior
Interior Features Bathroom - Half, Office, Bathroom, Home Office, Play Room, Sitting Room, Central Vacuum
Heating Baseboard, Fireplace
Cooling Window Unit(s)
Flooring Tile, Hardwood, Flooring - Hardwood, Flooring - Stone/Ceramic Tile
Fireplaces Number 3
Fireplaces Type Kitchen, Living Room
Appliance Range, Dishwasher, Disposal, Refrigerator, Washer, Dryer, Gas Water Heater, Utility Connections for Gas Range, Utility Connections for Gas Oven, Utility Connections for Gas Dryer, Utility Connections for Electric Dryer
Laundry Flooring - Stone/Ceramic Tile, Main Level, First Floor, Washer Hookup
Exterior
Exterior Feature Storage, Sprinkler System
Garage Spaces 2.0
Community Features Shopping, Tennis Court(s), Park, Walk/Jog Trails, Medical Facility, Bike Path, Conservation Area, Highway Access, Private School, Public School
Utilities Available for Gas Range, for Gas Oven, for Gas Dryer, for Electric Dryer, Washer Hookup
Roof Type Shingle
Total Parking Spaces 6
Garage Yes
Building
Lot Description Corner Lot, Level
Foundation Concrete Perimeter
Sewer Private Sewer
Water Public
Architectural Style Cape
Schools
Elementary Schools Bancroft
Middle Schools Doherty
High Schools Andover High
Read Less Info
Want to know what your home might be worth? Contact us for a FREE valuation!

Our team is ready to help you sell your home for the highest possible price ASAP
Bought with Debi Malone • LAER Realty Partners
GET MORE INFORMATION
Real Estate Agent | Lic# 9532671







