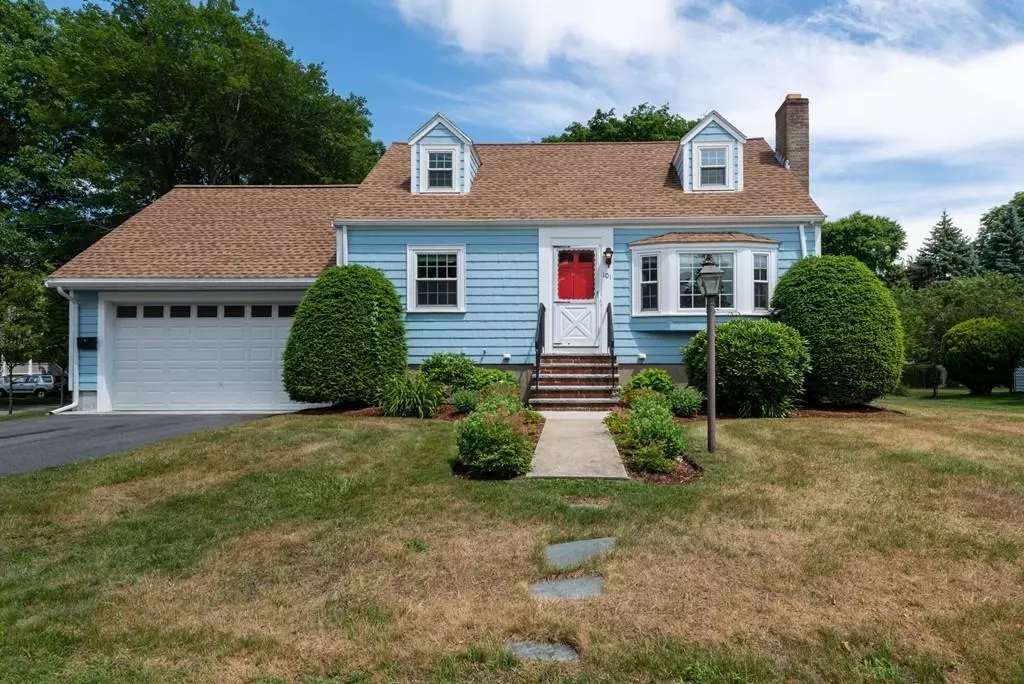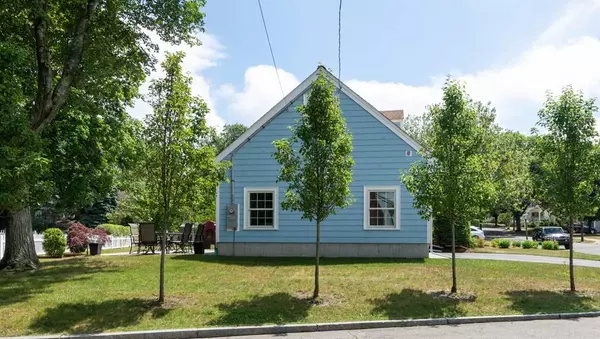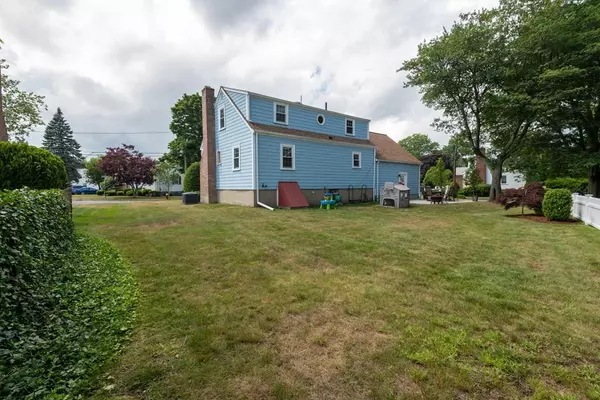$650,000
$689,000
5.7%For more information regarding the value of a property, please contact us for a free consultation.
3 Beds
2 Baths
1,958 SqFt
SOLD DATE : 09/14/2020
Key Details
Sold Price $650,000
Property Type Single Family Home
Sub Type Single Family Residence
Listing Status Sold
Purchase Type For Sale
Square Footage 1,958 sqft
Price per Sqft $331
Subdivision Mount Hood
MLS Listing ID 72691262
Sold Date 09/14/20
Style Cape
Bedrooms 3
Full Baths 2
Year Built 1954
Annual Tax Amount $6,784
Tax Year 2020
Lot Size 7,405 Sqft
Acres 0.17
Property Description
Welcome Home to 101 Sycamore Rd! Warm and inviting, this spacious cape cod style home features a sun drenched fireplace living room, renovated first floor full bath, bedroom with custom built ins, and open concept dining and kitchen entertaining area with granite counters, stainless appliances, and breakfast bar. Off the kitchen is a brand new 2 car garage which opens up to a beautiful flat corner yard where you can spend the summer entertaining on the patio and overlooking the professional landscaping. The second floor features 2 large bedrooms, renovated master walk in closet and full bathroom. Theres more space on the lower level with newly finished family room and office area as well as laundry room with sink and plenty of extra storage. Enjoy all Melrose has to offer with downtown shopping and restaurants, convenience to the T and major routes, Whole Foods, Mount Hood and Walking distance to the common! MOVE IN READY, nothing to do but unpack your bags and relax!
Location
State MA
County Middlesex
Area Mount Hood
Zoning SRB
Direction Upham to Waverly to Sycamore or USE GPS
Rooms
Family Room Flooring - Laminate
Basement Full, Finished, Partially Finished, Interior Entry, Bulkhead
Primary Bedroom Level Second
Dining Room Flooring - Hardwood
Kitchen Flooring - Hardwood, Countertops - Stone/Granite/Solid, Kitchen Island, Breakfast Bar / Nook, Cabinets - Upgraded, Open Floorplan, Remodeled, Peninsula
Interior
Interior Features Home Office, High Speed Internet
Heating Steam, Oil
Cooling Central Air
Flooring Hardwood, Flooring - Laminate
Fireplaces Number 1
Fireplaces Type Living Room
Appliance Range, Dishwasher, Disposal, Microwave, Refrigerator, Washer, Dryer, Gas Water Heater, Utility Connections for Gas Range, Utility Connections for Gas Dryer
Laundry In Basement, Washer Hookup
Exterior
Exterior Feature Professional Landscaping
Garage Spaces 2.0
Community Features Public Transportation, Shopping, Tennis Court(s), Park, Walk/Jog Trails, Golf, Medical Facility, Laundromat, Bike Path, Conservation Area, Highway Access, House of Worship, Private School, Public School, T-Station
Utilities Available for Gas Range, for Gas Dryer, Washer Hookup
Waterfront false
Roof Type Shingle
Total Parking Spaces 4
Garage Yes
Building
Lot Description Corner Lot
Foundation Concrete Perimeter
Sewer Public Sewer
Water Public
Schools
Elementary Schools Call
Middle Schools Mms
High Schools Mhs
Others
Acceptable Financing Contract
Listing Terms Contract
Read Less Info
Want to know what your home might be worth? Contact us for a FREE valuation!

Our team is ready to help you sell your home for the highest possible price ASAP
Bought with Emmanuel Paul • Redfin Corp.
GET MORE INFORMATION

Real Estate Agent | Lic# 9532671







