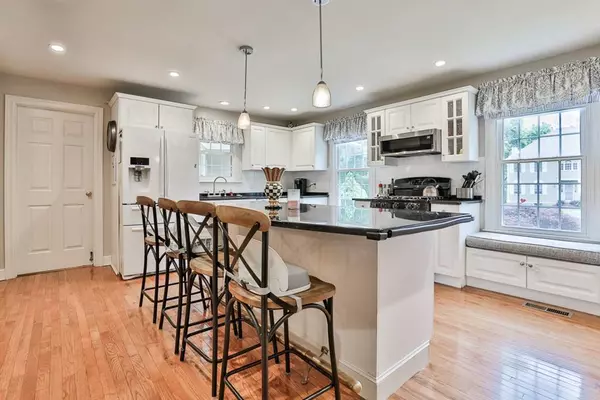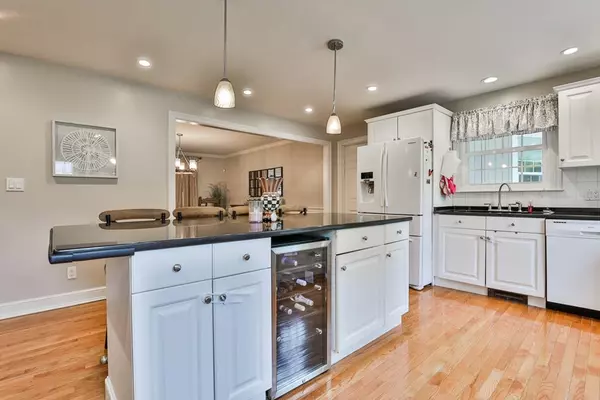$1,325,000
$1,250,000
6.0%For more information regarding the value of a property, please contact us for a free consultation.
5 Beds
2.5 Baths
3,855 SqFt
SOLD DATE : 09/04/2020
Key Details
Sold Price $1,325,000
Property Type Single Family Home
Sub Type Single Family Residence
Listing Status Sold
Purchase Type For Sale
Square Footage 3,855 sqft
Price per Sqft $343
Subdivision Cunningham Park
MLS Listing ID 72686889
Sold Date 09/04/20
Style Cape
Bedrooms 5
Full Baths 2
Half Baths 1
Year Built 1993
Annual Tax Amount $13,410
Tax Year 2020
Lot Size 0.490 Acres
Acres 0.49
Property Description
Do you love living near Cunningham Park but you are looking for more space? We have the answer for you on Barton's Lane - a quiet cul de sac tucked on the outskirts of Cunningham Park. This flexible floor plan is ideal for those who are looking for an open concept, home office space and in need of bedroom space. First floor bedroom boasts dual walk in closets and full bath. There is also an additional room on the first floor that can be used as an another bedroom, playroom or office. The second floor has two oversized bedrooms with ample closet space connected by a jack and jill bathroom. For those looking for a quiet home office/workout room or additional bedroom space you will find 2 ample size rooms over the garage. If you are new to the Town of Milton find out why we love this prime location with walking trails, schools, Starbucks and Restaurants all within a mile away. Houses with this much space and land rarely come on in this location so schedule your appointment today!
Location
State MA
County Norfolk
Zoning RB
Direction Pleasant Street to Lawrence Road to Bartons Lane
Rooms
Family Room Flooring - Hardwood
Basement Full, Garage Access
Primary Bedroom Level First
Dining Room Flooring - Hardwood
Kitchen Flooring - Hardwood
Interior
Interior Features Entrance Foyer, Office, Sun Room
Heating Baseboard, Natural Gas
Cooling Central Air
Flooring Flooring - Marble, Flooring - Stone/Ceramic Tile, Flooring - Vinyl
Fireplaces Number 1
Fireplaces Type Living Room
Laundry First Floor
Exterior
Garage Spaces 3.0
Fence Fenced
Community Features Public Transportation, Pool, Park, Walk/Jog Trails, Conservation Area, Highway Access
Waterfront false
Roof Type Shingle
Total Parking Spaces 6
Garage Yes
Building
Lot Description Level
Foundation Concrete Perimeter
Sewer Public Sewer
Water Public
Read Less Info
Want to know what your home might be worth? Contact us for a FREE valuation!

Our team is ready to help you sell your home for the highest possible price ASAP
Bought with Susan Collins • Coldwell Banker Realty - Beacon Hill
GET MORE INFORMATION

Real Estate Agent | Lic# 9532671







