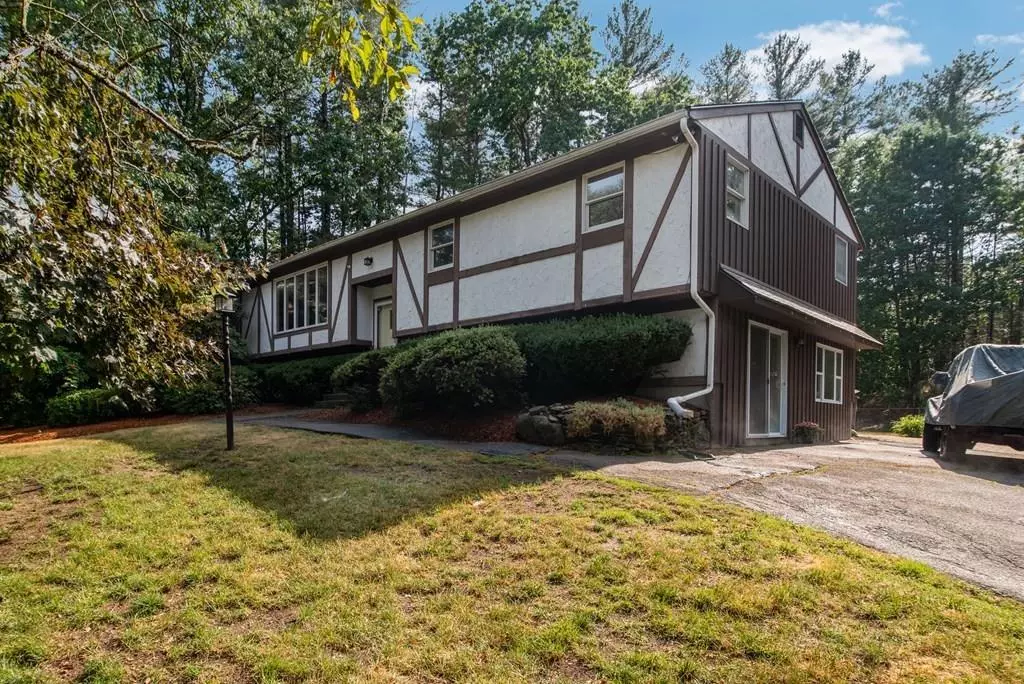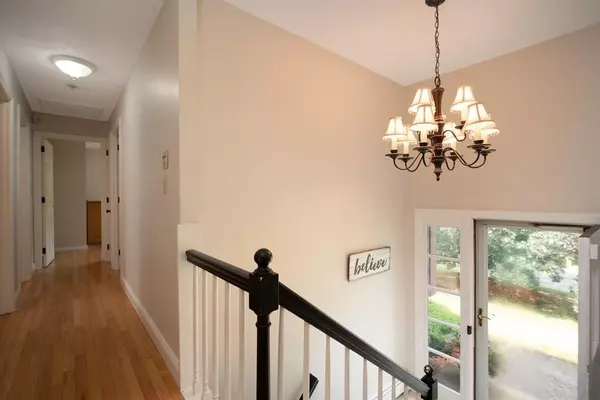$690,000
$689,000
0.1%For more information regarding the value of a property, please contact us for a free consultation.
3 Beds
2 Baths
3,712 SqFt
SOLD DATE : 09/24/2020
Key Details
Sold Price $690,000
Property Type Single Family Home
Sub Type Single Family Residence
Listing Status Sold
Purchase Type For Sale
Square Footage 3,712 sqft
Price per Sqft $185
Subdivision Park Street East
MLS Listing ID 72680602
Sold Date 09/24/20
Style Tudor
Bedrooms 3
Full Baths 2
HOA Y/N false
Year Built 1974
Annual Tax Amount $9,171
Tax Year 2020
Lot Size 0.920 Acres
Acres 0.92
Property Description
Step into the open floor plan of this English Tudor split level home. The home sits on a beautiful knoll with an extremely private backyard area which boosts a fire pit and an in ground pool. When you open the front door you will be surprised at how large and open the home is the main level has an over sized living room with cathedral ceilings, gleaming hardwood floors and opens to an updated large eat in kitchen, with french provincial cabinets and beautiful granite counter tops, the kitchen is surrounded by an inviting family room and a three season room looking out over the backyard. There are 3 good size bedrooms and a completely updated bathroom. The lower level is also finished with plenty of storage, a very large family room and an additional bedroom with a full bath. This home shows beautifully with fresh interior paint, gleaming hardwood floors and renovated kitchen and baths. WELCOME HOME TO NORTH READING!!!
Location
State MA
County Middlesex
Zoning RA
Direction Main Street to Park Street
Rooms
Family Room Skylight, Cathedral Ceiling(s), Flooring - Stone/Ceramic Tile, Window(s) - Picture, French Doors, Cable Hookup, Deck - Exterior, High Speed Internet Hookup, Open Floorplan, Remodeled, Slider, Sunken
Basement Full, Finished, Walk-Out Access
Primary Bedroom Level First
Dining Room Flooring - Hardwood, Wet Bar
Kitchen Skylight, Cathedral Ceiling(s), Flooring - Stone/Ceramic Tile, Countertops - Upgraded, Kitchen Island, Open Floorplan, Recessed Lighting, Remodeled, Stainless Steel Appliances, Lighting - Overhead
Interior
Interior Features Closet, Den, Second Master Bedroom, Finish - Sheetrock, Internet Available - Broadband, High Speed Internet
Heating Baseboard, Electric Baseboard, Oil
Cooling Central Air
Flooring Tile, Hardwood, Wood Laminate, Flooring - Laminate, Flooring - Vinyl
Appliance Range, Oven, Dishwasher, Microwave, Refrigerator, Washer, Dryer, Oil Water Heater, Tank Water Heater, Utility Connections for Electric Range, Utility Connections for Electric Oven, Utility Connections for Electric Dryer
Laundry Closet - Cedar, Electric Dryer Hookup, Remodeled, Walk-in Storage, Washer Hookup, In Basement
Exterior
Exterior Feature Rain Gutters, Storage, Decorative Lighting
Pool Pool - Inground Heated
Community Features Shopping, Tennis Court(s), Park, Walk/Jog Trails, Golf, Medical Facility, Laundromat, Highway Access, House of Worship, Private School, Public School
Utilities Available for Electric Range, for Electric Oven, for Electric Dryer, Washer Hookup
Roof Type Shingle
Total Parking Spaces 6
Garage No
Private Pool true
Building
Lot Description Wooded, Gentle Sloping
Foundation Concrete Perimeter
Sewer Inspection Required for Sale, Private Sewer
Water Public
Schools
Elementary Schools Batchelder
Middle Schools Nrms
High Schools Nrhs
Others
Senior Community false
Acceptable Financing Contract
Listing Terms Contract
Read Less Info
Want to know what your home might be worth? Contact us for a FREE valuation!

Our team is ready to help you sell your home for the highest possible price ASAP
Bought with Rebecca Brennan • Better Homes and Gardens Real Estate - The Shanahan Group
GET MORE INFORMATION

Real Estate Agent | Lic# 9532671







