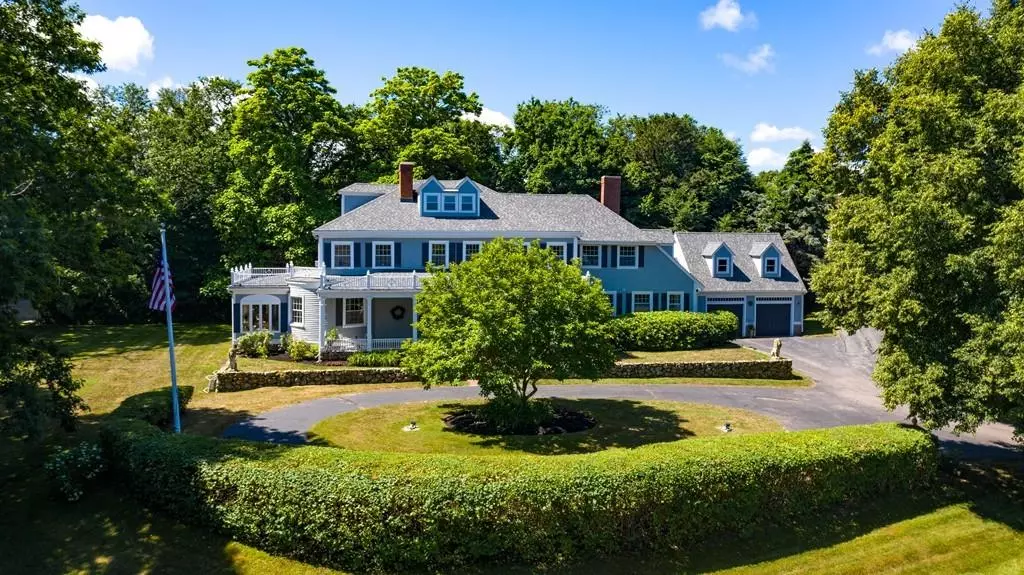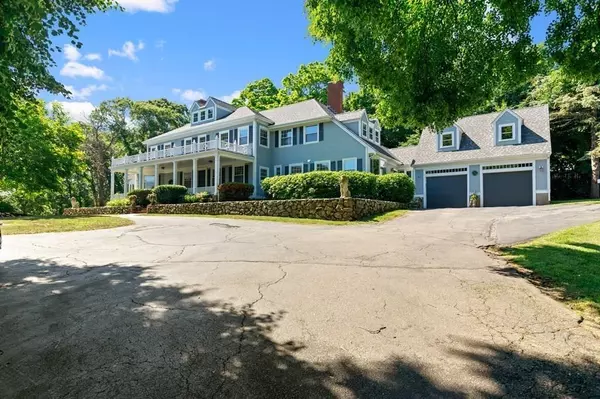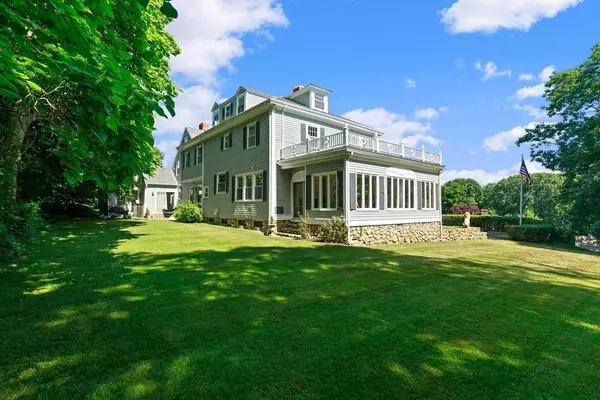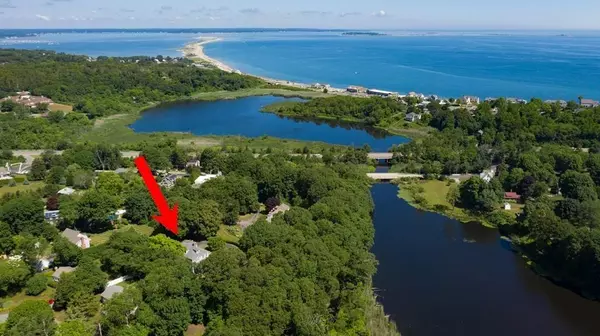$819,950
$799,950
2.5%For more information regarding the value of a property, please contact us for a free consultation.
6 Beds
4.5 Baths
5,312 SqFt
SOLD DATE : 09/18/2020
Key Details
Sold Price $819,950
Property Type Single Family Home
Sub Type Single Family Residence
Listing Status Sold
Purchase Type For Sale
Square Footage 5,312 sqft
Price per Sqft $154
Subdivision Chiltonville
MLS Listing ID 72690701
Sold Date 09/18/20
Style Colonial
Bedrooms 6
Full Baths 4
Half Baths 1
HOA Y/N false
Year Built 1888
Annual Tax Amount $13,343
Tax Year 2020
Lot Size 3.500 Acres
Acres 3.5
Property Description
Waterfront classic elegance...ascend the tree lined drive to 3.5 acres on the Eel River and moments to Plymouth Bay. A circular driveway and inviting front porch welcome you to this distinctive home. Gracious and timeless, features include fireplaced foyer, expansive dining room, high ceilings, crown molding, and newer granite & stainless kitchen, butler's pantry and roof. Bedrooms and baths...plentiful & spacious. Possibilities for bonus room /au pair suite with unfinished space above garage. “The River Room" offers a tranquil setting to enjoy the sloping lawn, natural wildlife, and direct access to a private dock and the Eel river. Whether a coffee, an evening toast or a celebration under a garden party tent, the vistas will never disappoint in each of the beautiful New England seasons. The home's scale, grand space and idyllic location offer a relaxed and enviable lifestyle. Natural beauty, waterfront access and a rare quiet and peace.
Location
State MA
County Plymouth
Zoning res
Direction River Street before/after Eel River Bridge unmarked drive w/re directional signs
Rooms
Basement Full, Interior Entry, Bulkhead, Concrete, Unfinished
Primary Bedroom Level Second
Dining Room Flooring - Wood, Lighting - Overhead, Crown Molding
Kitchen Flooring - Wood, Window(s) - Bay/Bow/Box, Dining Area, Pantry, Countertops - Stone/Granite/Solid, Countertops - Upgraded, Wet Bar, Cabinets - Upgraded, Cable Hookup, Exterior Access, Recessed Lighting, Remodeled, Stainless Steel Appliances
Interior
Interior Features Bathroom - With Shower Stall, Bathroom - Half, Closet, Ceiling Fan(s), Lighting - Overhead, Bathroom, Bedroom, Sun Room, Home Office, Wet Bar, Internet Available - Unknown
Heating Central, Forced Air, Electric Baseboard, Oil
Cooling Central Air, Window Unit(s)
Flooring Wood, Tile, Vinyl, Carpet, Marble, Flooring - Vinyl, Flooring - Wall to Wall Carpet, Flooring - Marble
Fireplaces Number 2
Fireplaces Type Living Room
Appliance Oven, Dishwasher, Microwave, Countertop Range, Refrigerator, Washer, Dryer, Oil Water Heater, Tank Water Heater, Utility Connections for Electric Range, Utility Connections for Electric Oven, Utility Connections for Electric Dryer
Laundry Laundry Closet, Flooring - Laminate, Electric Dryer Hookup, Washer Hookup, Lighting - Overhead, Second Floor
Exterior
Exterior Feature Rain Gutters, Storage, Professional Landscaping, Kennel, Stone Wall
Garage Spaces 2.0
Community Features Public Transportation, Shopping, Tennis Court(s), Stable(s), Golf, Medical Facility, Highway Access, Marina, Public School, T-Station
Utilities Available for Electric Range, for Electric Oven, for Electric Dryer, Washer Hookup
Waterfront true
Waterfront Description Waterfront, Beach Front, Navigable Water, River, Dock/Mooring, Frontage, Access, Direct Access, Ocean, 3/10 to 1/2 Mile To Beach, Beach Ownership(Public)
View Y/N Yes
View Scenic View(s)
Roof Type Shingle
Total Parking Spaces 10
Garage Yes
Building
Lot Description Cul-De-Sac, Wooded, Gentle Sloping, Level, Sloped
Foundation Stone
Sewer Inspection Required for Sale, Private Sewer
Water Public
Schools
Elementary Schools N. Morton Es
Middle Schools Pcis Ms
High Schools Plymouth N. Hs
Read Less Info
Want to know what your home might be worth? Contact us for a FREE valuation!

Our team is ready to help you sell your home for the highest possible price ASAP
Bought with Katelyn Sullivan • Access
GET MORE INFORMATION

Real Estate Agent | Lic# 9532671







