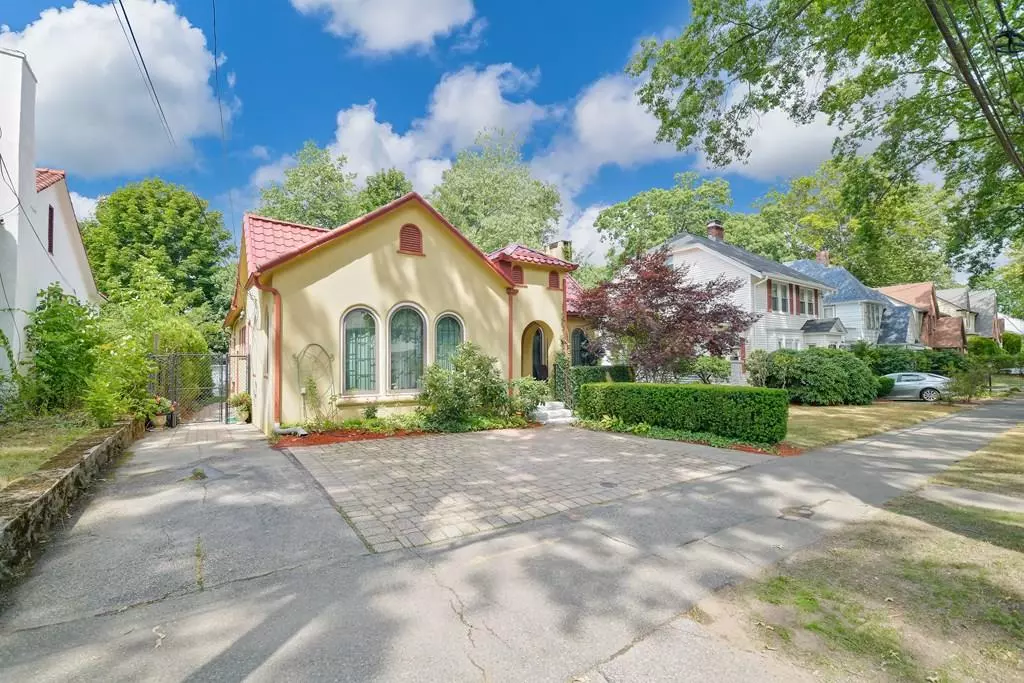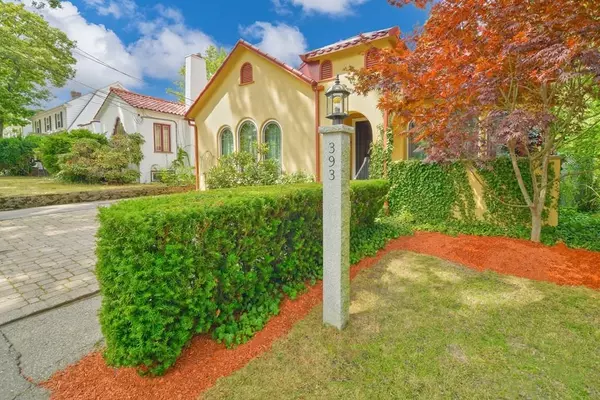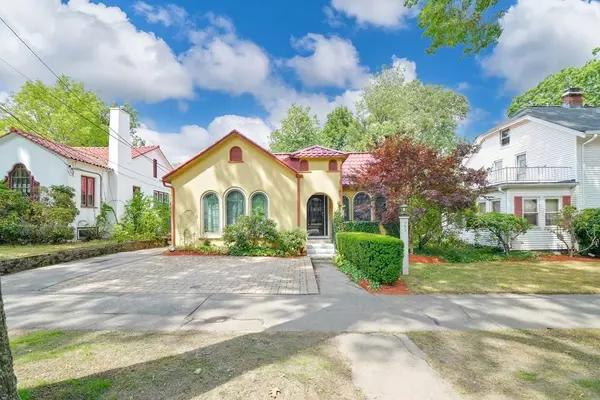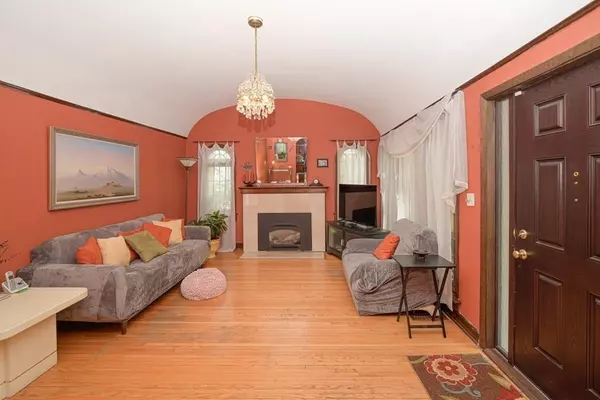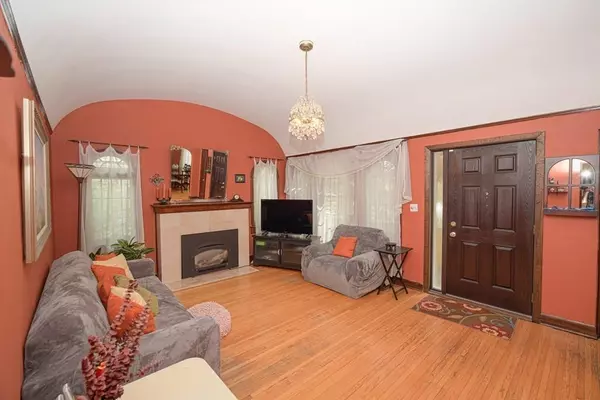$945,000
$944,999
For more information regarding the value of a property, please contact us for a free consultation.
3 Beds
2 Baths
2,754 SqFt
SOLD DATE : 10/07/2020
Key Details
Sold Price $945,000
Property Type Single Family Home
Sub Type Single Family Residence
Listing Status Sold
Purchase Type For Sale
Square Footage 2,754 sqft
Price per Sqft $343
Subdivision Chestnut Hill
MLS Listing ID 72712037
Sold Date 10/07/20
Style Ranch
Bedrooms 3
Full Baths 2
Year Built 1928
Annual Tax Amount $6,250
Tax Year 2020
Lot Size 5,227 Sqft
Acres 0.12
Property Description
This 3 bedrm, 2 full bath Mediterranean style ranch home is located in Chestnut Hill / Brookline.The kitchen was gutted in 1998 with all new wiring & new copper pipes throughout, Central AC (Unico) - upgraded in 2016 annually maintained, The Stone front & back patios was done in 2016, replaced main waterline in 2000, Finished/remolded basement, laundry room, office, 2nd bathroom in 2001 & 2002. There is Radiant (floor) heating throughout the main floor, in all rooms & was done in 2001 by a local company T-Bros & there is an annual maintenance contract. Renovated main floor bathroom, tiled shower in 2015 & 16 & complete insulation of the roof, attic & external walls in 2019. Antiflood sump-pump in the basement 2015 & annual maintenance, main sewerline replaced with PVC 2015 ***Installed the Interlock roof system & switched from ceramic tile in 2012, *Anderson windows & front door in 2014, *Rhino-shield external stucco finish & paint in 2014 all with (*lifetime transferable warranty)
Location
State MA
County Norfolk
Area Chestnut Hill
Zoning S-7
Direction Please use google Maps
Rooms
Family Room Bathroom - Full, Flooring - Stone/Ceramic Tile, High Speed Internet Hookup, Open Floorplan, Recessed Lighting, Remodeled
Basement Full, Finished, Interior Entry, Sump Pump, Concrete
Primary Bedroom Level Main
Dining Room Flooring - Wood, Open Floorplan, Lighting - Pendant, Lighting - Overhead
Kitchen Flooring - Stone/Ceramic Tile, Countertops - Stone/Granite/Solid, Countertops - Upgraded, Exterior Access, Recessed Lighting, Gas Stove
Interior
Interior Features High Speed Internet Hookup, Recessed Lighting, Office, Sauna/Steam/Hot Tub, Internet Available - DSL
Heating Radiant, Natural Gas, Hydronic Floor Heat(Radiant)
Cooling Central Air, Dual, Ductless
Flooring Wood, Tile, Hardwood, Flooring - Stone/Ceramic Tile
Fireplaces Number 1
Fireplaces Type Living Room
Appliance Range, Dishwasher, Disposal, Washer, Dryer, Range Hood, Gas Water Heater, Utility Connections for Gas Range, Utility Connections for Gas Oven, Utility Connections for Gas Dryer
Laundry Laundry Closet, Flooring - Stone/Ceramic Tile, Gas Dryer Hookup, Washer Hookup, In Basement
Exterior
Exterior Feature Rain Gutters, Storage
Fence Fenced/Enclosed, Fenced
Community Features Public Transportation, Shopping, Pool, Tennis Court(s), Park, Walk/Jog Trails, Stable(s), Golf, Medical Facility, Laundromat, Bike Path, Conservation Area, Highway Access, House of Worship, Private School, Public School, T-Station, University, Other, Sidewalks
Utilities Available for Gas Range, for Gas Oven, for Gas Dryer, Washer Hookup
Waterfront false
Roof Type Metal, Other
Total Parking Spaces 2
Garage No
Building
Lot Description Cleared, Level
Foundation Concrete Perimeter
Sewer Public Sewer
Water Public
Schools
Elementary Schools Bps
Middle Schools Bps
High Schools Bps
Others
Acceptable Financing Contract
Listing Terms Contract
Read Less Info
Want to know what your home might be worth? Contact us for a FREE valuation!

Our team is ready to help you sell your home for the highest possible price ASAP
Bought with Blake Sherwood • Compass
GET MORE INFORMATION

Real Estate Agent | Lic# 9532671


