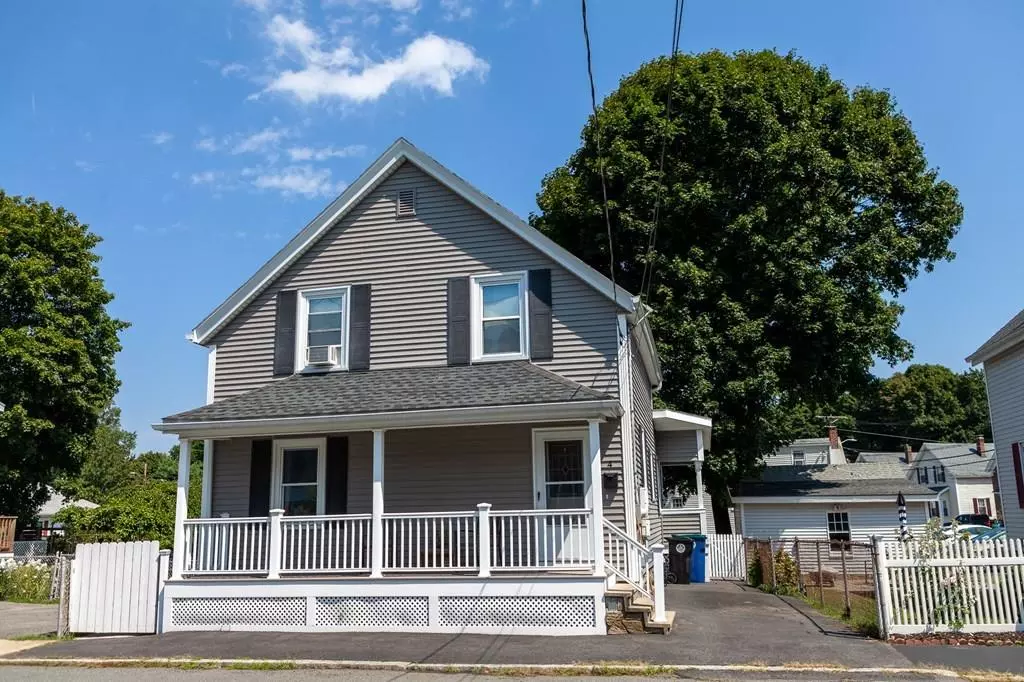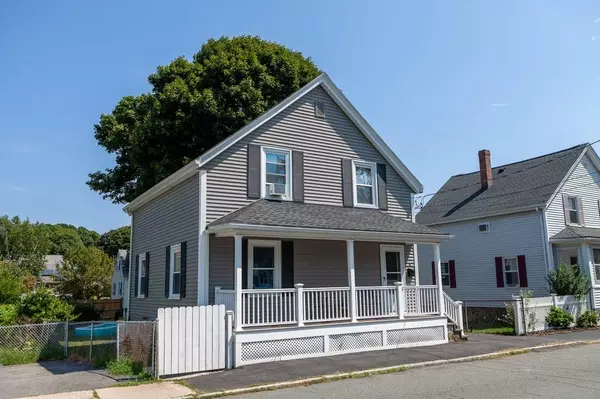$441,500
$399,000
10.7%For more information regarding the value of a property, please contact us for a free consultation.
3 Beds
1.5 Baths
1,050 SqFt
SOLD DATE : 10/07/2020
Key Details
Sold Price $441,500
Property Type Single Family Home
Sub Type Single Family Residence
Listing Status Sold
Purchase Type For Sale
Square Footage 1,050 sqft
Price per Sqft $420
Subdivision Witchcraft Heights
MLS Listing ID 72719927
Sold Date 10/07/20
Style Cape
Bedrooms 3
Full Baths 1
Half Baths 1
HOA Y/N false
Year Built 1903
Annual Tax Amount $4,586
Tax Year 2020
Lot Size 3,049 Sqft
Acres 0.07
Property Description
This property at 4 Shillaber St. Salem is a great opportunity for first time homebuyers or those wanting to downsize their property. Close to school, parks and downtown Salem this 3 bedroom, 1.5 bath home in the popular Witchcraft Heights area of Salem is a turn key home ready for the next homeowner. The Nest heat control, Nest fire & smoke detector and keyless entry combined with the leased Solar Panel system offers efficient and cost savings home management. Harwood floors, renovated kitchen and bath and backyard space to relax make this a must see property. Scheduled showings begin immediately and Open Houses to be held on Friday from 4:00 p.m. - 6:00 p.m and Saturday and Sunday from 11:00 p.m. - 1:00 p.m. Open House showings will be scheduled every 15 minutes. All offers, if any, are due Sunday, September 6, 2020 no later than 5:00 p.m.
Location
State MA
County Essex
Zoning R1
Direction Boston St. to Aborn St. to Shillaber St.
Rooms
Basement Full, Walk-Out Access, Interior Entry, Concrete, Unfinished
Primary Bedroom Level Second
Interior
Heating Hot Water
Cooling Window Unit(s)
Flooring Tile, Hardwood
Appliance Range, Dishwasher, Disposal, Refrigerator, Washer, Dryer, Electric Water Heater, Utility Connections for Gas Range, Utility Connections for Electric Dryer
Laundry In Basement
Exterior
Exterior Feature Rain Gutters
Community Features Public Transportation, Shopping, Park, Golf, Medical Facility, Laundromat, House of Worship, Marina, Public School, T-Station, University
Utilities Available for Gas Range, for Electric Dryer
Waterfront false
Waterfront Description Beach Front, Ocean, 1 to 2 Mile To Beach, Beach Ownership(Public)
Roof Type Shingle
Total Parking Spaces 2
Garage No
Building
Lot Description Level
Foundation Stone
Sewer Public Sewer
Water Public
Others
Acceptable Financing Contract
Listing Terms Contract
Read Less Info
Want to know what your home might be worth? Contact us for a FREE valuation!

Our team is ready to help you sell your home for the highest possible price ASAP
Bought with Jill Doucet • Unit Realty Group, LLC
GET MORE INFORMATION

Real Estate Agent | Lic# 9532671







