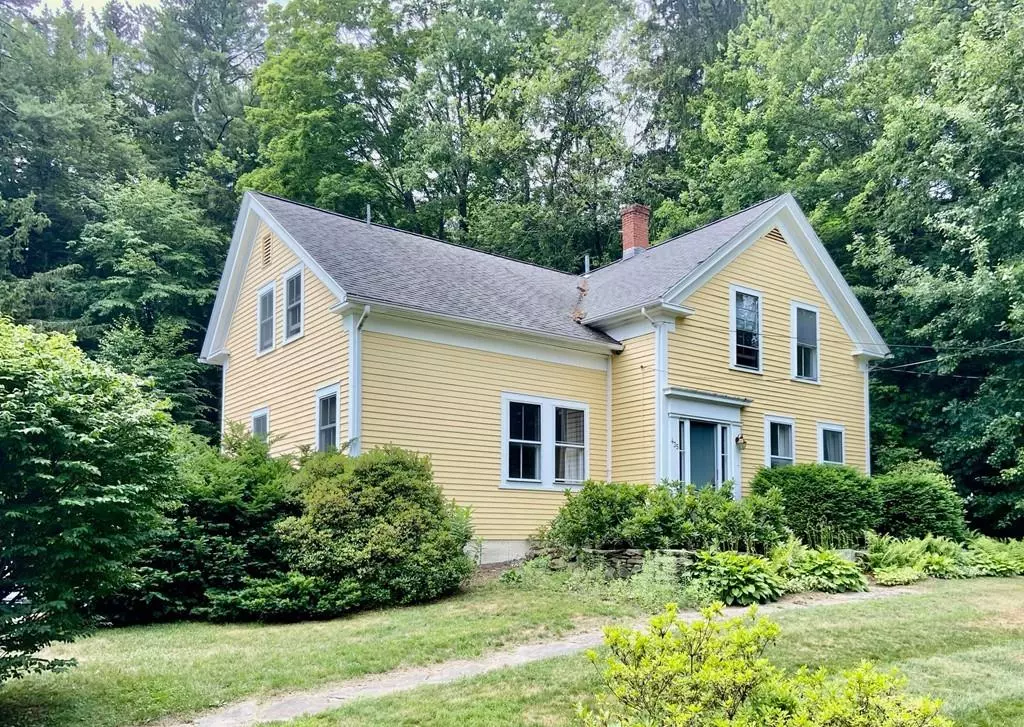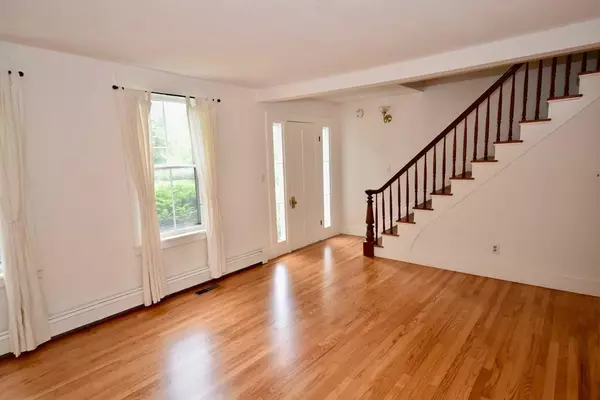$389,500
$389,500
For more information regarding the value of a property, please contact us for a free consultation.
4 Beds
2 Baths
1,822 SqFt
SOLD DATE : 09/30/2020
Key Details
Sold Price $389,500
Property Type Single Family Home
Sub Type Single Family Residence
Listing Status Sold
Purchase Type For Sale
Square Footage 1,822 sqft
Price per Sqft $213
Subdivision Cushman
MLS Listing ID 72689197
Sold Date 09/30/20
Style Colonial, Antique, Farmhouse
Bedrooms 4
Full Baths 1
Half Baths 2
HOA Y/N false
Year Built 1860
Annual Tax Amount $6,967
Tax Year 2020
Lot Size 0.630 Acres
Acres 0.63
Property Description
This North Amherst 1860's Antique Farmhouse has been tastefully updated & impeccably maintained. You'll enjoy creating meals in the newer eat-in white kitchen with an adjacent dining room, and family room with room for a wood stove. The first floor also has a spacious living room and a sun room that leads to the deck and level back yard - plenty of space for play and gardens. There is a first floor bedroom/study. Upstairs are bedrooms and two baths. Buderus heating system, wonderful pristine hardwood floors, walk-out basement with a 2-car garage and plenty of storage. This Cushman neighborhood home offers room for everyone to spread out and is convenient to UMass, Puffer's Pond and Cushman Market.
Location
State MA
County Hampshire
Zoning RN 20-21
Direction Take East Pleasant to Pine St. Right on Pine, house on right (4th) before Cushman Market.
Rooms
Basement Full, Walk-Out Access, Interior Entry, Garage Access, Concrete
Primary Bedroom Level Second
Dining Room Flooring - Hardwood, French Doors, Deck - Exterior
Kitchen Ceiling Fan(s), Flooring - Laminate, Dining Area, Countertops - Stone/Granite/Solid, Cabinets - Upgraded, Recessed Lighting, Remodeled
Interior
Interior Features Walk-In Closet(s), Storage, Ceiling - Cathedral, Ceiling Fan(s), Cable Hookup, Slider, Bonus Room, Sun Room
Heating Baseboard, Oil
Cooling Window Unit(s), 3 or More, Whole House Fan
Flooring Wood, Tile, Vinyl, Laminate, Hardwood, Stone / Slate, Flooring - Hardwood, Flooring - Stone/Ceramic Tile
Appliance Range, Dishwasher, Disposal, Refrigerator, Freezer, Washer, Dryer, ENERGY STAR Qualified Refrigerator, Range Hood, Cooktop, Range - ENERGY STAR, Oil Water Heater, Utility Connections for Electric Range, Utility Connections for Electric Oven, Utility Connections for Electric Dryer
Laundry Electric Dryer Hookup, Exterior Access, Washer Hookup, In Basement
Exterior
Exterior Feature Rain Gutters, Fruit Trees, Garden, Stone Wall
Garage Spaces 2.0
Community Features Public Transportation, Shopping, Pool, Tennis Court(s), Park, Walk/Jog Trails, Golf, Medical Facility, Laundromat, Conservation Area, Highway Access, House of Worship, Public School, University, Sidewalks
Utilities Available for Electric Range, for Electric Oven, for Electric Dryer, Washer Hookup
Waterfront Description Beach Front, Lake/Pond, River, Walk to, 1/2 to 1 Mile To Beach
Roof Type Shingle
Total Parking Spaces 6
Garage Yes
Building
Lot Description Gentle Sloping, Level
Foundation Concrete Perimeter
Sewer Public Sewer
Water Public
Schools
Elementary Schools Wildwood Elem
Middle Schools Amh/Pel Reg Ms
High Schools Amh/Pel Reg Hs
Others
Senior Community false
Read Less Info
Want to know what your home might be worth? Contact us for a FREE valuation!

Our team is ready to help you sell your home for the highest possible price ASAP
Bought with Andrea C. Kwapien • Delap Real Estate LLC
GET MORE INFORMATION

Real Estate Agent | Lic# 9532671







