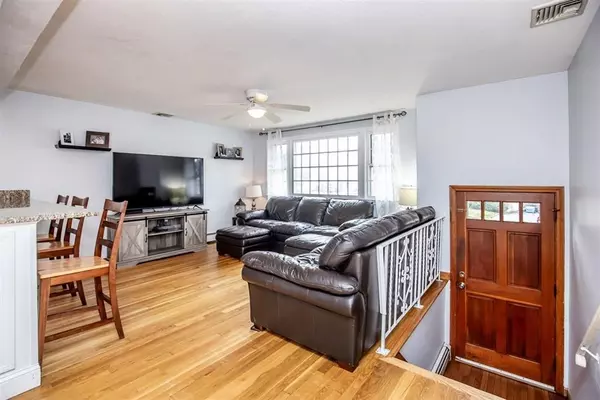$482,000
$435,000
10.8%For more information regarding the value of a property, please contact us for a free consultation.
3 Beds
2 Baths
1,466 SqFt
SOLD DATE : 09/28/2020
Key Details
Sold Price $482,000
Property Type Single Family Home
Sub Type Single Family Residence
Listing Status Sold
Purchase Type For Sale
Square Footage 1,466 sqft
Price per Sqft $328
Subdivision Witchcraft Heights
MLS Listing ID 72711302
Sold Date 09/28/20
Style Raised Ranch
Bedrooms 3
Full Baths 2
HOA Y/N false
Year Built 1969
Annual Tax Amount $5,487
Tax Year 2020
Lot Size 8,712 Sqft
Acres 0.2
Property Description
Wonderful home sited on a level, fenced, corner lot in the Witchcraft Heights neighborhood is perfect for first time buyers or downsizers. Lovely kitchen renovation in 2015 includes refaced cabinets, crown molding, granite countertops to match the island; as well as new flooring, backsplash, dishwasher and refrigerator. The open concept living room and kitchen with proximity to the sunroom make it a great space for entertaining. The first floor bath with solid surface countertop, subway tile and linen closet was remodeled in 2018. The lower level offers the flexibility to be a family room, a fourth bedroom, or an extended family living area. Showings for preapproved buyers are by appointment during the open house times of Wednesday from 12-2 and Thursday from 5-7. **COVID-19 protocol and buyer agents and primary buyers only. No additional friends or family members.** Offers dues Friday, August 21, 2020 by 5pm with a 24 hour response time.
Location
State MA
County Essex
Zoning R1
Direction Highland to valley to Gallows Hill rd to Circle Hill Rd
Rooms
Family Room Closet, Flooring - Hardwood
Basement Full, Partially Finished, Walk-Out Access
Primary Bedroom Level First
Kitchen Flooring - Hardwood, Dining Area, Countertops - Stone/Granite/Solid, Kitchen Island, Exterior Access, Open Floorplan, Stainless Steel Appliances, Crown Molding
Interior
Interior Features Closet, Sun Room
Heating Baseboard, Natural Gas
Cooling Central Air
Flooring Tile, Hardwood, Flooring - Hardwood
Appliance Range, Dishwasher, Disposal, Washer, Dryer, Gas Water Heater, Tank Water Heater, Plumbed For Ice Maker, Utility Connections for Gas Range
Laundry In Basement
Exterior
Fence Fenced
Community Features Public Transportation, Shopping, Park, Medical Facility, Public School, University
Utilities Available for Gas Range, Icemaker Connection
Waterfront false
Total Parking Spaces 4
Garage No
Building
Lot Description Corner Lot, Level
Foundation Concrete Perimeter
Sewer Public Sewer
Water Public
Schools
Elementary Schools Witchcraft
Middle Schools Collins
High Schools Salem High
Read Less Info
Want to know what your home might be worth? Contact us for a FREE valuation!

Our team is ready to help you sell your home for the highest possible price ASAP
Bought with Cynthia Nina - Soto • Nina-Soto & Company
GET MORE INFORMATION

Real Estate Agent | Lic# 9532671







