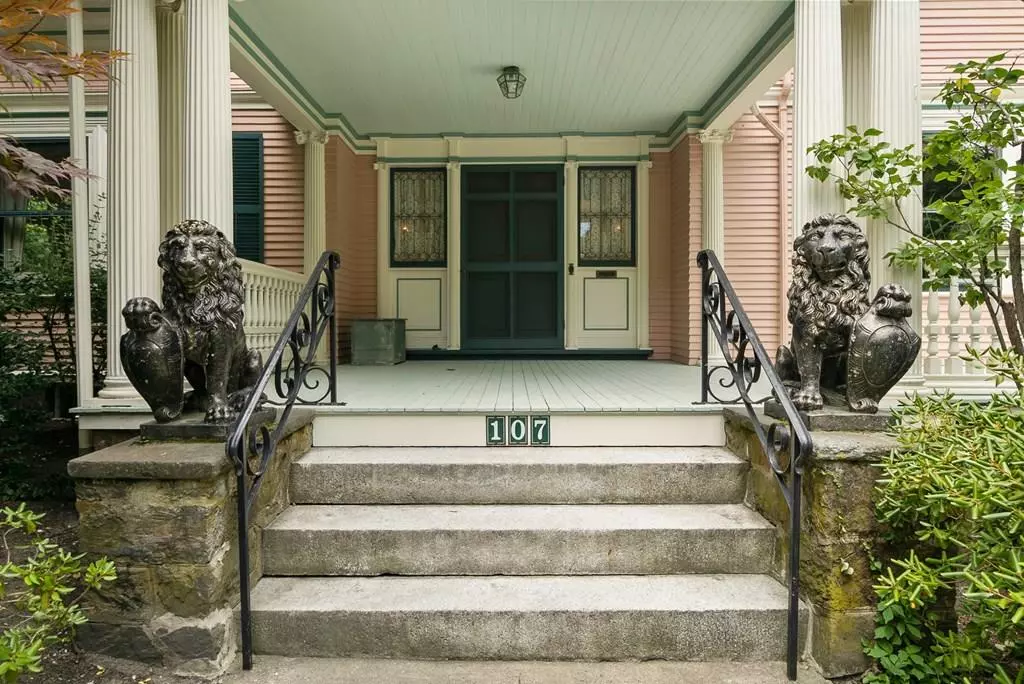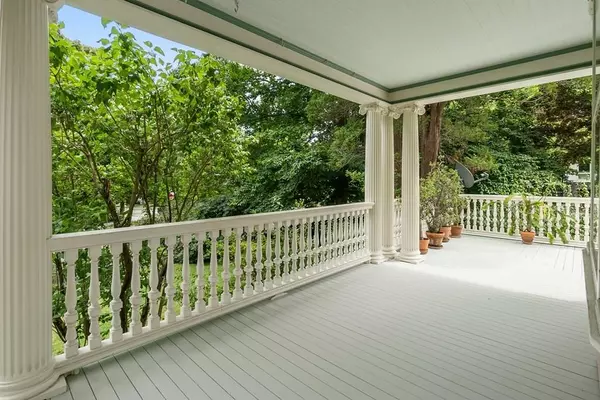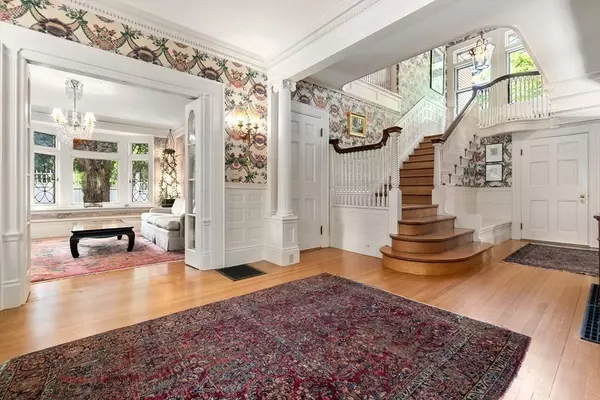$3,150,000
$3,400,000
7.4%For more information regarding the value of a property, please contact us for a free consultation.
7 Beds
3.5 Baths
4,628 SqFt
SOLD DATE : 10/15/2020
Key Details
Sold Price $3,150,000
Property Type Single Family Home
Sub Type Single Family Residence
Listing Status Sold
Purchase Type For Sale
Square Footage 4,628 sqft
Price per Sqft $680
Subdivision Fisher Hill
MLS Listing ID 72696672
Sold Date 10/15/20
Style Other (See Remarks)
Bedrooms 7
Full Baths 3
Half Baths 1
Year Built 1900
Annual Tax Amount $23,903
Tax Year 2020
Lot Size 0.310 Acres
Acres 0.31
Property Description
Exceptional Fisher Hill home, perfectly sited on 13,477 sq ft to ensure maximum privacy for beautiful urban living. A gorgeous sweeping front veranda which wraps around the east side of the home is welcoming as an outdoor room in itself & leads to a majestic front entry. Upon entering this 4,628 sf, 7 bedroom residence it is easy to lose yourself in the level of detail throughout, w/its' spectacular, intricate, patterned crown moldings, woodwork & windows. A tastefully renovated kitchen with walls of glass overlooks the private garden. Classic details of the foyer stair’s carved balusters & newel posts lead to a midway landing w/a magnificent window that brings light to the 2nd-floor hall & the foyer. 4 bedrooms including a generous fireplaced master bedroom, 2 full baths and access to a front porch are on this level. A side staircase leads to the 3rd level w/3 additional bedrooms and full bath. A kitchen porch for grilling, over-sized rear patio, perennial garden & 2 car garage.
Location
State MA
County Norfolk
Zoning RES
Direction heading west on Beacon St left onto Dean rd. Corner of Dean and Druce
Rooms
Family Room Flooring - Hardwood, Window(s) - Bay/Bow/Box
Basement Full, Walk-Out Access, Interior Entry, Concrete
Primary Bedroom Level Second
Dining Room Flooring - Hardwood, Window(s) - Bay/Bow/Box
Kitchen Closet/Cabinets - Custom Built, Flooring - Wood, Window(s) - Picture, Pantry, Countertops - Stone/Granite/Solid, Kitchen Island, Remodeled, Stainless Steel Appliances, Gas Stove
Interior
Interior Features Dining Area, Crown Molding, Bedroom, Foyer, Internet Available - Unknown
Heating Forced Air, Natural Gas
Cooling Central Air
Flooring Wood, Tile, Hardwood, Pine, Flooring - Wood, Flooring - Hardwood
Fireplaces Number 4
Fireplaces Type Dining Room, Family Room, Master Bedroom
Appliance Range, Oven, Dishwasher, Disposal, Refrigerator, Washer, Dryer, Gas Water Heater, Utility Connections for Gas Range, Utility Connections for Gas Oven, Utility Connections for Electric Oven
Laundry Flooring - Wood, In Basement
Exterior
Exterior Feature Rain Gutters, Professional Landscaping, Sprinkler System, Decorative Lighting, Garden
Garage Spaces 2.0
Community Features Public Transportation, Shopping, Tennis Court(s), Park, Medical Facility, Highway Access, House of Worship, Private School, Public School, T-Station, University
Utilities Available for Gas Range, for Gas Oven, for Electric Oven
Roof Type Shingle
Total Parking Spaces 3
Garage Yes
Building
Lot Description Corner Lot
Foundation Stone
Sewer Public Sewer
Water Public
Schools
Elementary Schools Runkle
High Schools Bhs
Read Less Info
Want to know what your home might be worth? Contact us for a FREE valuation!

Our team is ready to help you sell your home for the highest possible price ASAP
Bought with Jessica Hein • Kingston Real Estate & Management
GET MORE INFORMATION

Real Estate Agent | Lic# 9532671







