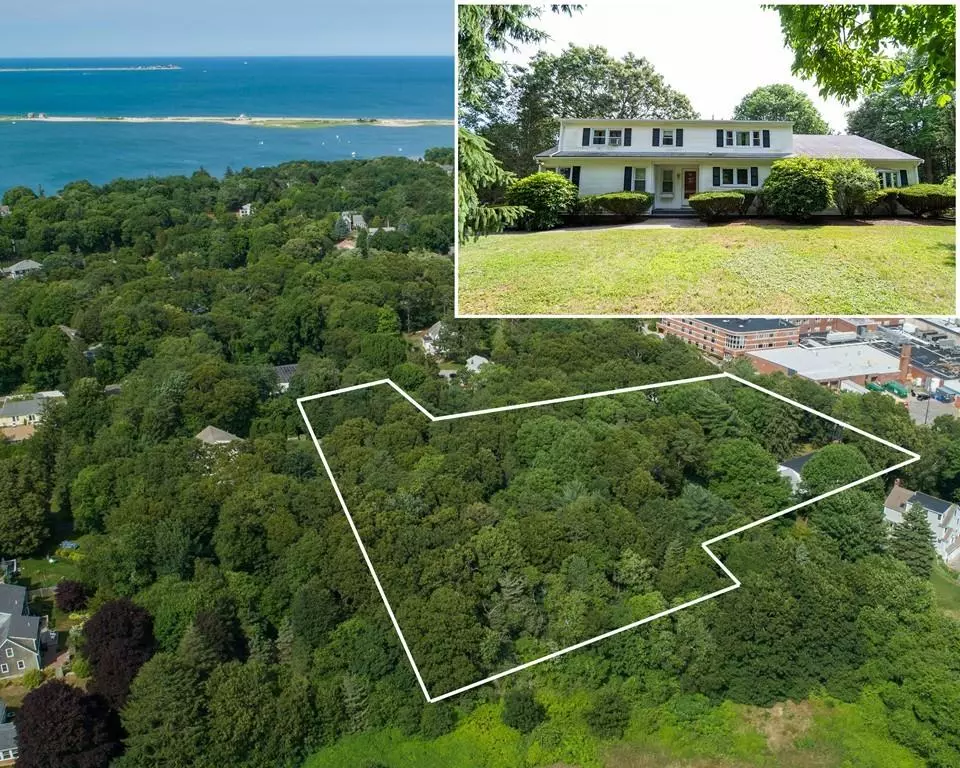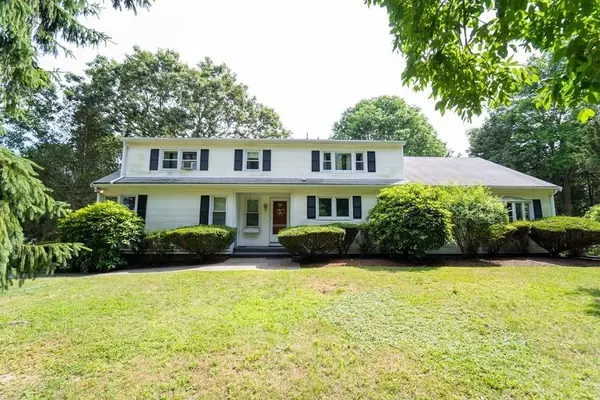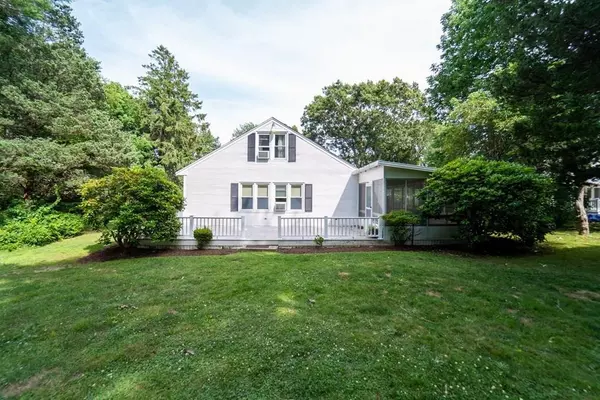$510,000
$595,000
14.3%For more information regarding the value of a property, please contact us for a free consultation.
6 Beds
2.5 Baths
4,242 SqFt
SOLD DATE : 10/09/2020
Key Details
Sold Price $510,000
Property Type Single Family Home
Sub Type Single Family Residence
Listing Status Sold
Purchase Type For Sale
Square Footage 4,242 sqft
Price per Sqft $120
Subdivision Chiltonville
MLS Listing ID 72697471
Sold Date 10/09/20
Style Cape
Bedrooms 6
Full Baths 2
Half Baths 1
HOA Y/N false
Year Built 1956
Annual Tax Amount $8,396
Tax Year 2020
Lot Size 2.490 Acres
Acres 2.49
Property Description
Chiltonville location ~ Expanded 6 bedroom 2.5 bath Cape style home with over 4200 sq ft of versatile living space located on 2.49 acres of land. Subdivision possibly R25 Zoned. Preliminary plans and some engineering has been completed. Possibly family compound. Home features include - 1st floor master bedroom and full bath. hardwoods floors, Grand open spacious family room with beams is adjacent to the three season sunroom and expansive private deck to rear yard. 1st floor office or 2nd 1st floor bedroom. Perfect home for multi generational living. The 2nd level boasts 4 bedrooms, full bath and flex room. The lower level has a finished room with 2nd fireplace perfect workout or media room. 2 car attached garage under. Newer heating system. Driveway accommodates 8 off street parking spaces. Stone walls. Minutes to Rte 3, Historic Plymouth Center / Waterfront, Beth Israel Hospital, beaches, area golf, shopping, fine dining and Bramhalls Country Store. Town Water & Sewer.
Location
State MA
County Plymouth
Area Chiltonville
Zoning R25
Direction Sandwich St to Coles Lane before BI hospital
Rooms
Family Room Flooring - Hardwood, Exterior Access, Open Floorplan
Basement Partially Finished
Primary Bedroom Level First
Kitchen Flooring - Laminate, Open Floorplan, Recessed Lighting
Interior
Interior Features Closet/Cabinets - Custom Built, Bedroom, Sun Room, Media Room, Exercise Room
Heating Baseboard, Oil, Fireplace
Cooling Window Unit(s)
Flooring Tile, Laminate, Hardwood, Flooring - Wall to Wall Carpet
Fireplaces Number 2
Fireplaces Type Living Room
Appliance Range, Dishwasher, Disposal, Microwave, Refrigerator, Washer, Dryer, Oil Water Heater, Tank Water Heater, Utility Connections for Electric Range, Utility Connections for Electric Dryer
Laundry First Floor, Washer Hookup
Exterior
Exterior Feature Storage, Stone Wall
Garage Spaces 2.0
Community Features Public Transportation, Shopping, Tennis Court(s), Park, Stable(s), Golf, Medical Facility, Highway Access, Other
Utilities Available for Electric Range, for Electric Dryer, Washer Hookup
Waterfront false
Waterfront Description Beach Front, Bay, Ocean, 3/10 to 1/2 Mile To Beach, Beach Ownership(Public)
Roof Type Shingle
Total Parking Spaces 6
Garage Yes
Building
Lot Description Wooded, Cleared, Gentle Sloping, Level, Other
Foundation Concrete Perimeter
Sewer Public Sewer
Water Public
Others
Senior Community false
Read Less Info
Want to know what your home might be worth? Contact us for a FREE valuation!

Our team is ready to help you sell your home for the highest possible price ASAP
Bought with Lynne Morey • Coldwell Banker Realty - Plymouth
GET MORE INFORMATION

Real Estate Agent | Lic# 9532671







