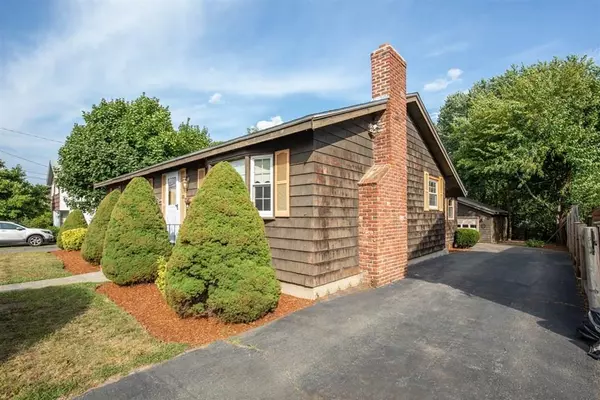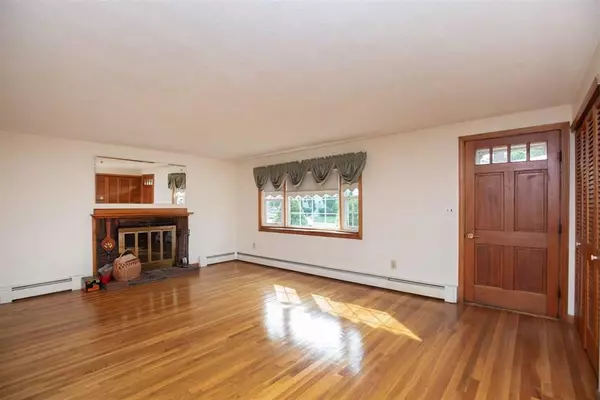$480,000
$399,900
20.0%For more information regarding the value of a property, please contact us for a free consultation.
3 Beds
1 Bath
2,107 SqFt
SOLD DATE : 10/09/2020
Key Details
Sold Price $480,000
Property Type Single Family Home
Sub Type Single Family Residence
Listing Status Sold
Purchase Type For Sale
Square Footage 2,107 sqft
Price per Sqft $227
Subdivision Witchcraft Heights
MLS Listing ID 72716365
Sold Date 10/09/20
Style Ranch
Bedrooms 3
Full Baths 1
HOA Y/N false
Year Built 1967
Annual Tax Amount $5,659
Tax Year 2020
Lot Size 0.290 Acres
Acres 0.29
Property Description
Are you looking for Easy one level living in a with a large yard, large 2 Car detached Garage, driveways on each side of the house, and that is just the outside. This adorable ranch is waiting for your personal touches. You would be the 2nd owner! Hardwood floors throughout, an eat-in kitchen, dining room with built-in,large living room with Fireplace, 3 bedrooms, and a full bath on the main floor. A Den is a nice Bonus room for some quiet time or a great place for entertaining leading out to the deck for grilling or outdoor activities. The lower level has an extra large family room and/or office with built in desk or play area, 2 Cedar closets, laundry area. There's also 2 shed for storage and a large yard with plenty of room for playing, gardening and relaxing. New Roof July 2020, updated heating system. Living in Witchcraft Heights makes it Easy access to major highways. 10 Mins to commuter rail and historic downtown Salem. Showings by appt
Location
State MA
County Essex
Area Gallows Hill
Zoning R1
Direction Highland ave to Valley st to Gallows Hill Rd
Rooms
Family Room Cedar Closet(s), Flooring - Laminate, Storage
Primary Bedroom Level Main
Dining Room Flooring - Hardwood
Kitchen Exterior Access
Interior
Interior Features Den
Heating Baseboard, Natural Gas
Cooling Window Unit(s)
Flooring Tile, Hardwood, Flooring - Wall to Wall Carpet
Fireplaces Number 1
Fireplaces Type Living Room
Appliance Range, Dishwasher, Disposal, Refrigerator, Washer, Utility Connections for Gas Range, Utility Connections for Electric Dryer
Laundry Electric Dryer Hookup, Washer Hookup, In Basement
Exterior
Exterior Feature Balcony / Deck, Storage
Garage Spaces 2.0
Community Features Public Transportation, Shopping, Tennis Court(s), Park, Golf, Medical Facility, Highway Access, Public School, Sidewalks
Utilities Available for Gas Range, for Electric Dryer, Washer Hookup
Waterfront false
Roof Type Shingle
Total Parking Spaces 5
Garage Yes
Building
Lot Description Level
Foundation Concrete Perimeter
Sewer Public Sewer
Water Public
Schools
Elementary Schools Witchcraft
Middle Schools Choice
High Schools Salem High
Others
Senior Community false
Acceptable Financing Seller W/Participate
Listing Terms Seller W/Participate
Read Less Info
Want to know what your home might be worth? Contact us for a FREE valuation!

Our team is ready to help you sell your home for the highest possible price ASAP
Bought with Joyce Cucchiara • Coldwell Banker Realty - Lynnfield
GET MORE INFORMATION

Real Estate Agent | Lic# 9532671







