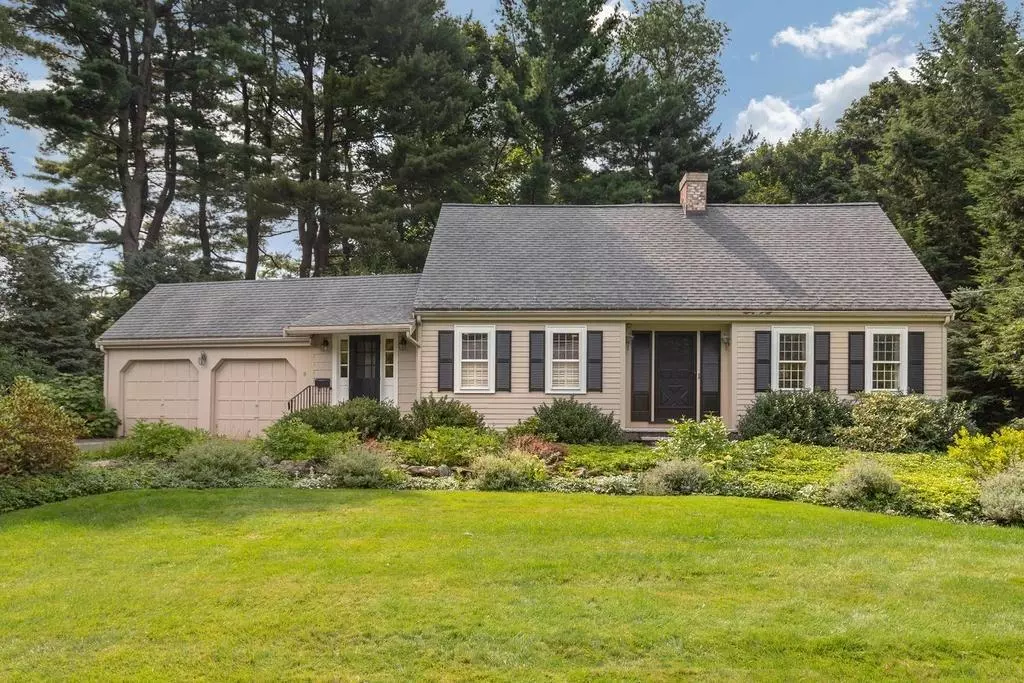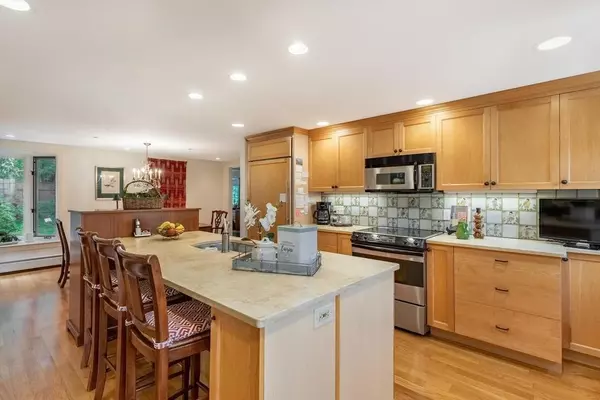$830,000
$789,000
5.2%For more information regarding the value of a property, please contact us for a free consultation.
3 Beds
2.5 Baths
2,632 SqFt
SOLD DATE : 10/23/2020
Key Details
Sold Price $830,000
Property Type Single Family Home
Sub Type Single Family Residence
Listing Status Sold
Purchase Type For Sale
Square Footage 2,632 sqft
Price per Sqft $315
Subdivision Phillips Academy/Pike School & Close To Downtown Andover
MLS Listing ID 72715996
Sold Date 10/23/20
Style Cape
Bedrooms 3
Full Baths 2
Half Baths 1
HOA Y/N false
Year Built 1957
Annual Tax Amount $11,034
Tax Year 2020
Lot Size 0.420 Acres
Acres 0.42
Property Description
One of Andover's most sought after locations! Storybook Cape in prime Phillips Academy area with close proximity to Pike School & Downtown Andover. Tastefully updated and well maintained home beautifully sited on one of the prettiest lots in town. Gracious Front to Back Fireplaced Living Room with Custom Built-ins. Sunny and Bright Family Room with Oversized Windows, Fireplace and Door to Huge Brick Patio in Private Backyard. Updated, Fully Applianced Kitchen with Large Center Island and Window Seats. Pretty Dining Room overlooking Private Grounds. Master Bedroom Suite with Large Walk in Closet and Renovated Bath with Oversized Tiled Shower. 2 additional bedrooms - one with access to Full Updated Bath with Tub/Shower Combination, Tiled Surround and Glass Enclosure. Home boasts Hardwood Flooring, Smooth Ceilings and Recessed Lighting. Full house Generator, Irrigation, Town Water and Sewer. 2 Car attached Garage.
Location
State MA
County Essex
Area South Andover
Zoning SRB
Direction Main Street (Rt. 28) to Hidden Road to Forbes Lane OR Porter Road to Karlton Circle to Forbes Lane
Rooms
Family Room Closet/Cabinets - Custom Built, Flooring - Stone/Ceramic Tile, Exterior Access, Recessed Lighting
Basement Full, Interior Entry, Concrete
Primary Bedroom Level Second
Dining Room Flooring - Hardwood, Window(s) - Bay/Bow/Box, Open Floorplan, Lighting - Overhead
Kitchen Flooring - Hardwood, Dining Area, Countertops - Stone/Granite/Solid, Kitchen Island, Breakfast Bar / Nook, Recessed Lighting, Remodeled
Interior
Interior Features Closet, Closet/Cabinets - Custom Built, Recessed Lighting, Mud Room
Heating Baseboard, Oil
Cooling Window Unit(s)
Flooring Tile, Hardwood, Flooring - Stone/Ceramic Tile
Fireplaces Number 2
Fireplaces Type Family Room, Living Room
Appliance Range, Dishwasher, Disposal, Microwave, Refrigerator, Washer, Dryer, Tank Water Heater, Plumbed For Ice Maker, Utility Connections for Electric Range, Utility Connections for Electric Dryer
Laundry In Basement, Washer Hookup
Exterior
Exterior Feature Rain Gutters, Storage, Professional Landscaping, Sprinkler System
Garage Spaces 2.0
Community Features Public Transportation, Shopping, Tennis Court(s), Park, Walk/Jog Trails, Golf, Medical Facility, Conservation Area, Highway Access, House of Worship, Private School, Public School, T-Station
Utilities Available for Electric Range, for Electric Dryer, Washer Hookup, Icemaker Connection, Generator Connection
Roof Type Shingle
Total Parking Spaces 4
Garage Yes
Building
Lot Description Wooded, Level
Foundation Concrete Perimeter
Sewer Public Sewer
Water Public
Architectural Style Cape
Schools
Elementary Schools South
Middle Schools Doherty
High Schools Andover
Others
Senior Community false
Read Less Info
Want to know what your home might be worth? Contact us for a FREE valuation!

Our team is ready to help you sell your home for the highest possible price ASAP
Bought with Hanneman + Gonzales Team • Compass
GET MORE INFORMATION
Real Estate Agent | Lic# 9532671







