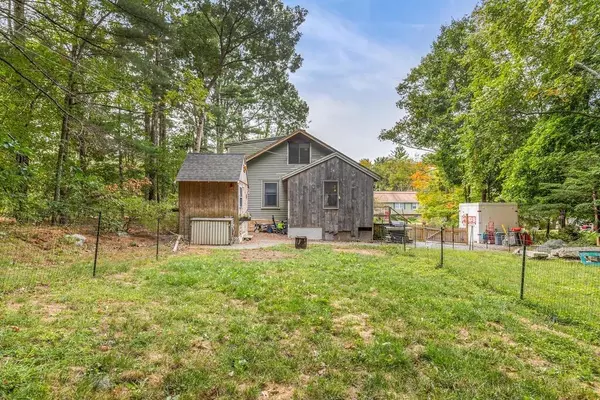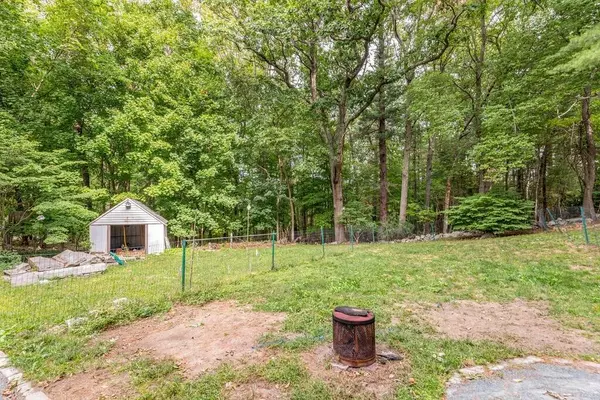$375,000
$399,900
6.2%For more information regarding the value of a property, please contact us for a free consultation.
4 Beds
2 Baths
2,005 SqFt
SOLD DATE : 11/05/2020
Key Details
Sold Price $375,000
Property Type Single Family Home
Sub Type Single Family Residence
Listing Status Sold
Purchase Type For Sale
Square Footage 2,005 sqft
Price per Sqft $187
Subdivision Park Street East
MLS Listing ID 72732081
Sold Date 11/05/20
Style Colonial, Cape, Shingle
Bedrooms 4
Full Baths 2
Year Built 1956
Annual Tax Amount $6,301
Tax Year 2020
Lot Size 10,018 Sqft
Acres 0.23
Property Description
Calling all HGTV Fans, Flippers, Builders & Contractors ~ Opportunity Knocks! If you’ve always wanted to personalize a house and gain some sweat equity, this may be the one for you! Located just 18 miles north of Boston, this home has been in the same family for the past sixty years and is a great opportunity to get into North Reading! The sun splashed, main living area features an open floor plan kitchen/dining/living room and the kitchen and 1st floor bathroom have recently been renovated while other updates are in progress, ready for the new owner to take over and complete. Special features include a mud room entry, enclosed screened porch, 4 bedrooms including an 18x16 master, 2 full baths, and a flat, wooded backyard, storage shed & more! Conveniently located close to the town common, schools, library, Ipswich River Park and the nearby shops & restaurants of Market Street. Check out the attached video tour and floor plans and let your imagination flow! Offers due Monday @ noon.
Location
State MA
County Middlesex
Zoning RA
Direction Park Street (Rte 62) to Park Street (East) OR Chestnut Street to Park Street
Rooms
Basement Full
Primary Bedroom Level Second
Dining Room Flooring - Hardwood, Open Floorplan
Kitchen Flooring - Hardwood, Pantry, Countertops - Stone/Granite/Solid, Open Floorplan, Recessed Lighting, Remodeled, Stainless Steel Appliances, Peninsula
Interior
Interior Features Cathedral Ceiling(s), Closet, Mud Room
Heating Baseboard, Oil
Cooling Window Unit(s)
Flooring Plywood, Carpet, Laminate, Hardwood
Appliance Range, Dishwasher, Microwave, Refrigerator, Tank Water Heaterless
Laundry Dryer Hookup - Electric, Washer Hookup
Exterior
Exterior Feature Storage
Fence Fenced/Enclosed, Fenced
Community Features Shopping, Tennis Court(s), Park, Walk/Jog Trails, Stable(s), Golf, Medical Facility, Bike Path, Conservation Area, Highway Access, Public School
Roof Type Shingle, Rubber
Total Parking Spaces 4
Garage No
Building
Lot Description Wooded, Level
Foundation Stone
Sewer Private Sewer
Water Public
Schools
Elementary Schools Batchelder
Middle Schools Nrms
High Schools Nrhs
Read Less Info
Want to know what your home might be worth? Contact us for a FREE valuation!

Our team is ready to help you sell your home for the highest possible price ASAP
Bought with Lisa Santilli • Classified Realty Group
GET MORE INFORMATION

Real Estate Agent | Lic# 9532671







