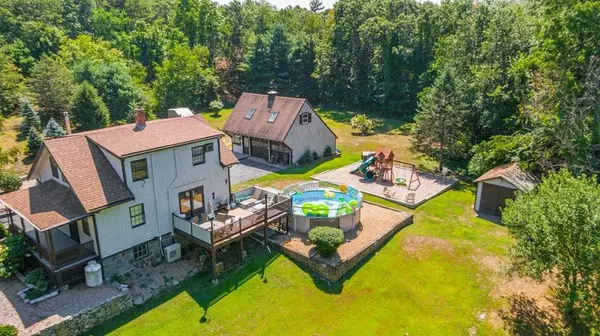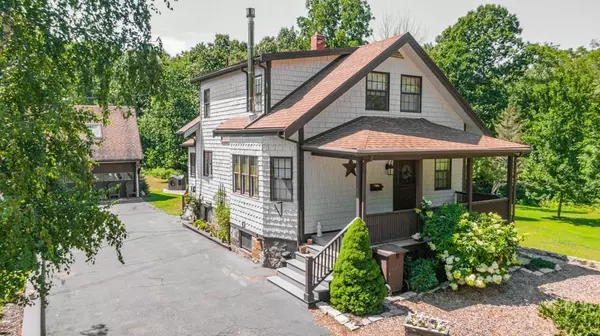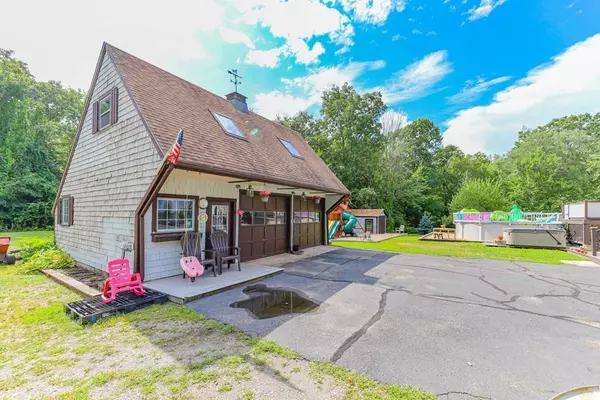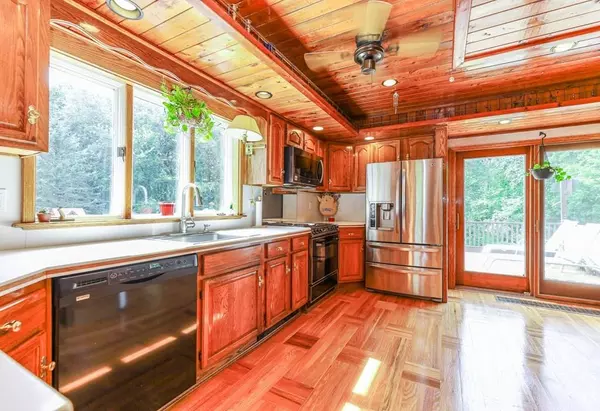$698,000
$749,000
6.8%For more information regarding the value of a property, please contact us for a free consultation.
3 Beds
1.5 Baths
1,095 SqFt
SOLD DATE : 11/04/2020
Key Details
Sold Price $698,000
Property Type Single Family Home
Sub Type Single Family Residence
Listing Status Sold
Purchase Type For Sale
Square Footage 1,095 sqft
Price per Sqft $637
Subdivision Hyde Park'S Parkway Nhbd
MLS Listing ID 72715674
Sold Date 11/04/20
Style Cape
Bedrooms 3
Full Baths 1
Half Baths 1
Year Built 1912
Annual Tax Amount $4,318
Tax Year 2019
Lot Size 1.170 Acres
Acres 1.17
Property Description
Experience an expansive piece of nature while living in the city. An acre of beauty surrounds this custom home with striking interior artistic woodwork and gleaming hardwood floors and newly painted walls.The updated cabinet kitchen opens to living and dining area, french doors open to a cozy den with gas log stove. The atrium doors lead to the deck and pool.The front porch is your spot for rocking chair relaxation.A country feel with modern amenities.First floor has w/d and a mudroom. 2nd level features 3 bedrooms and a full bath. Front porch,rear deck recently upgraded and roof 2 1/2 yrs. Bonus two story accessory building is host to two car garage and spacious work shop. Ideal for craftsman, motor lover, artist ... whatever your passion work year round w/ heat from the antique wood stove. irrigation system from on site well.A nature walk from the property brings you to Golf Course & The Parkway. Just minutes to commuter rail to downtown!
Location
State MA
County Suffolk
Area Hyde Park
Zoning res
Direction Turtle Pond Parkway to Enneking parkway to Gordon ave to Emmett St.
Rooms
Basement Full
Primary Bedroom Level Second
Dining Room Flooring - Hardwood
Kitchen Bathroom - Half, Flooring - Hardwood, Dining Area
Interior
Interior Features Central Vacuum
Heating Baseboard, Oil
Cooling Ductless
Flooring Hardwood
Fireplaces Number 1
Appliance Range, Disposal, Oil Water Heater, Utility Connections for Electric Range, Utility Connections for Electric Oven, Utility Connections for Electric Dryer
Laundry First Floor, Washer Hookup
Exterior
Exterior Feature Storage, Professional Landscaping
Garage Spaces 2.0
Pool Above Ground
Community Features Pool, Walk/Jog Trails
Utilities Available for Electric Range, for Electric Oven, for Electric Dryer, Washer Hookup
Waterfront false
Roof Type Shingle
Total Parking Spaces 4
Garage Yes
Private Pool true
Building
Lot Description Wooded
Foundation Stone
Sewer Public Sewer
Water Public
Schools
Elementary Schools Choice
Middle Schools Choice/Exam
High Schools Choice/Exam
Others
Acceptable Financing Other (See Remarks)
Listing Terms Other (See Remarks)
Read Less Info
Want to know what your home might be worth? Contact us for a FREE valuation!

Our team is ready to help you sell your home for the highest possible price ASAP
Bought with Janice Bosworth-Dunphy • Keller Williams Realty
GET MORE INFORMATION

Real Estate Agent | Lic# 9532671







