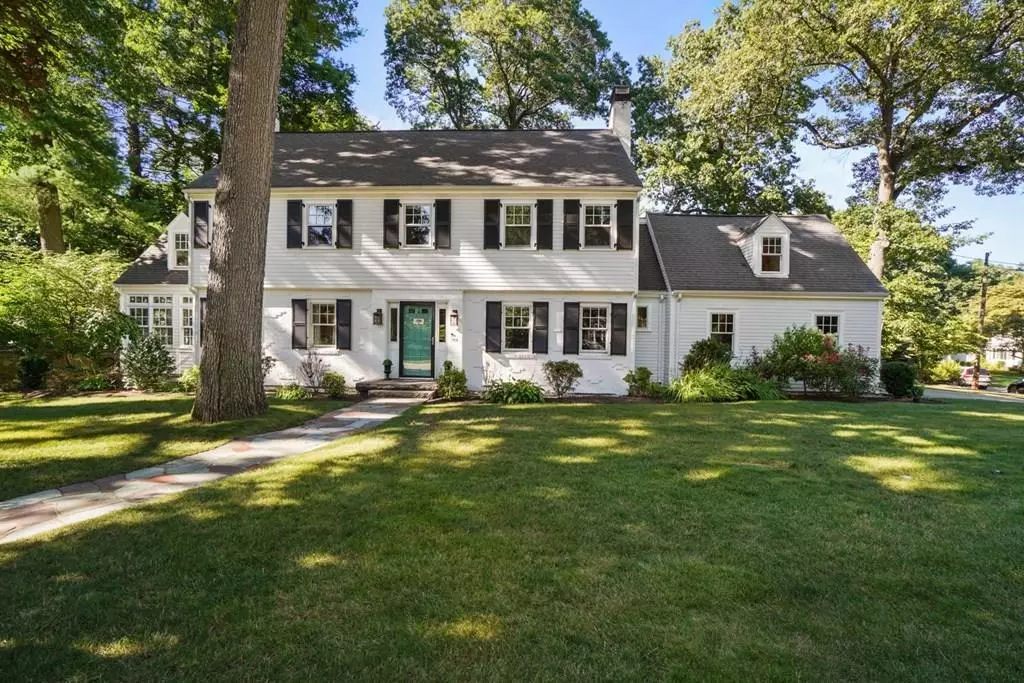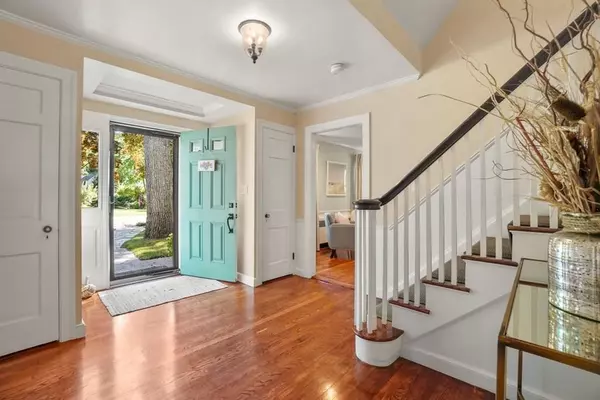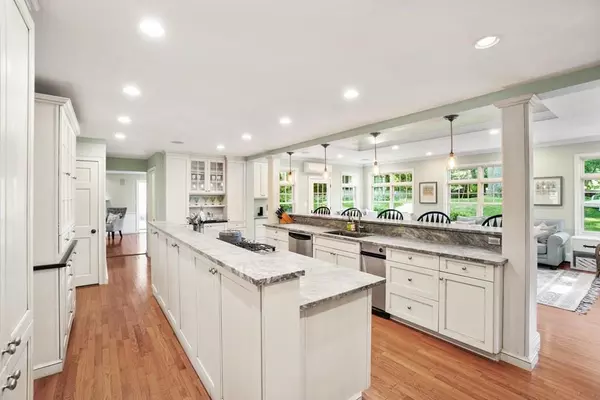$1,650,000
$1,489,000
10.8%For more information regarding the value of a property, please contact us for a free consultation.
4 Beds
4.5 Baths
3,464 SqFt
SOLD DATE : 11/03/2020
Key Details
Sold Price $1,650,000
Property Type Single Family Home
Sub Type Single Family Residence
Listing Status Sold
Purchase Type For Sale
Square Footage 3,464 sqft
Price per Sqft $476
Subdivision Columbine Neighborhood
MLS Listing ID 72715924
Sold Date 11/03/20
Style Colonial
Bedrooms 4
Full Baths 4
Half Baths 1
Year Built 1942
Annual Tax Amount $16,728
Tax Year 2020
Lot Size 0.460 Acres
Acres 0.46
Property Description
The Way Life Should Be begins with the arrival home along one of Milton’s loveliest streets, curving and gently rising, lined by mighty oaks. 164 Hinckley Rd is all pleasing proportions with comfortable private interiors extending to a delightful terrace, lush lawn and views in the heart of the Columbine neighborhood. The family room addition and kitchen renovation are striking with the clerestory windows a focal point. The breakfast bar allows sidling up while the meal prep unfolds or get comfy at the corner banquette. A sunroom ringed with windows might be your tucked away home office or just a solo getaway. The mudroom with considerable closed storage keeps the entry neat and tidy. The principal suite includes a walk-in closet and renovated bath. 3 additional second floor bedrooms, home office and 2 more baths complete this level. Finished playroom and significant storage areas in the lower level. This Home for Good Living will have private appointments beginning September 2nd.
Location
State MA
County Norfolk
Zoning RB
Direction Central Ave to Hinckley Rd
Rooms
Family Room Flooring - Hardwood, Exterior Access, Open Floorplan, Recessed Lighting
Basement Full, Partially Finished, Interior Entry
Primary Bedroom Level Second
Dining Room Flooring - Hardwood
Kitchen Flooring - Hardwood, Countertops - Stone/Granite/Solid, Kitchen Island, Breakfast Bar / Nook, Open Floorplan, Recessed Lighting, Remodeled, Lighting - Pendant
Interior
Interior Features Ceiling Fan(s), Closet/Cabinets - Custom Built, Wet bar, Recessed Lighting, Bathroom - Full, Bathroom - Tiled With Tub & Shower, Bathroom - With Shower Stall, Enclosed Shower - Fiberglass, Sun Room, Home Office, Play Room, Bonus Room, Bathroom
Heating Steam, Natural Gas, Fireplace
Cooling Window Unit(s), Ductless
Flooring Flooring - Stone/Ceramic Tile, Flooring - Hardwood, Flooring - Laminate
Fireplaces Number 2
Fireplaces Type Living Room
Appliance Range, Oven, Dishwasher, Microwave, Refrigerator, Washer, Dryer, Gas Water Heater, Tank Water Heater, Plumbed For Ice Maker, Utility Connections for Gas Range, Utility Connections for Electric Oven, Utility Connections for Electric Dryer
Laundry In Basement, Washer Hookup
Exterior
Exterior Feature Rain Gutters, Professional Landscaping, Sprinkler System, Decorative Lighting, Stone Wall
Garage Spaces 2.0
Community Features Public Transportation, Walk/Jog Trails, Golf, Medical Facility, Bike Path, Private School, Public School, T-Station
Utilities Available for Gas Range, for Electric Oven, for Electric Dryer, Washer Hookup, Icemaker Connection
Waterfront false
Roof Type Shingle
Total Parking Spaces 2
Garage Yes
Building
Lot Description Corner Lot
Foundation Concrete Perimeter
Sewer Public Sewer
Water Public
Read Less Info
Want to know what your home might be worth? Contact us for a FREE valuation!

Our team is ready to help you sell your home for the highest possible price ASAP
Bought with Mary Joyce • Coldwell Banker Realty - Milton
GET MORE INFORMATION

Real Estate Agent | Lic# 9532671







