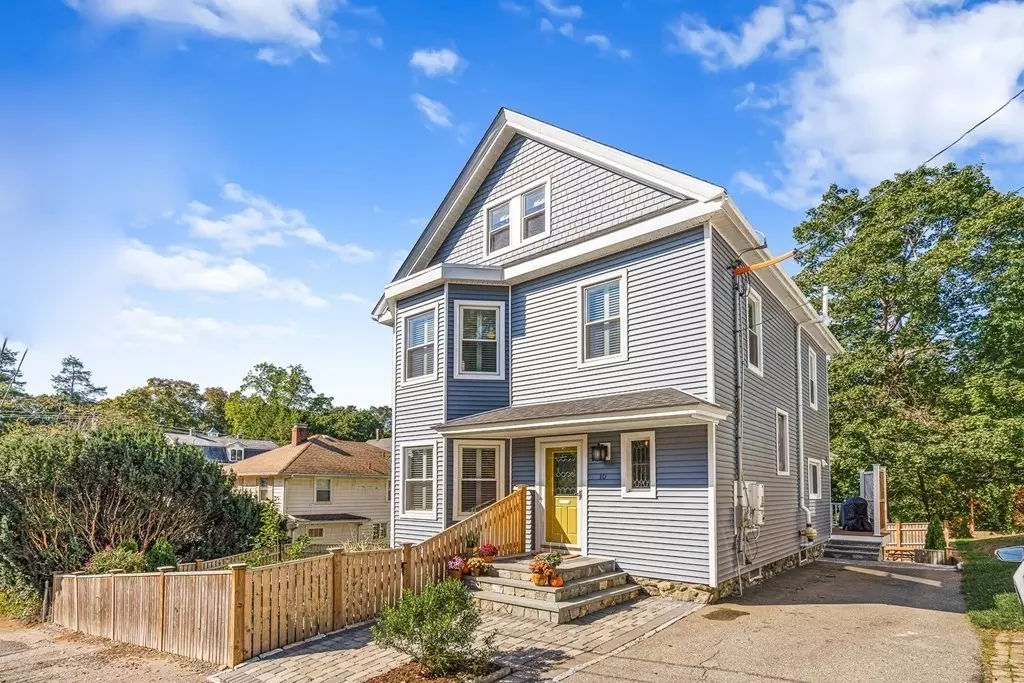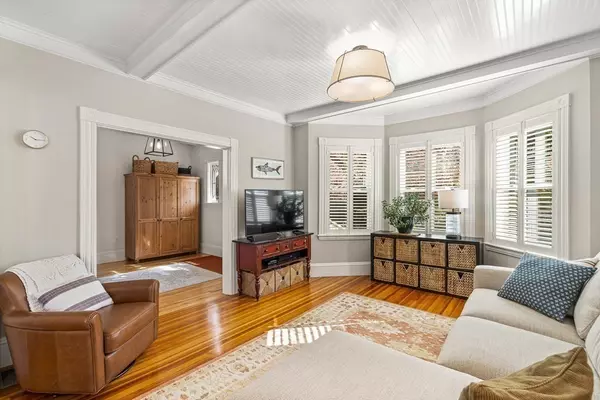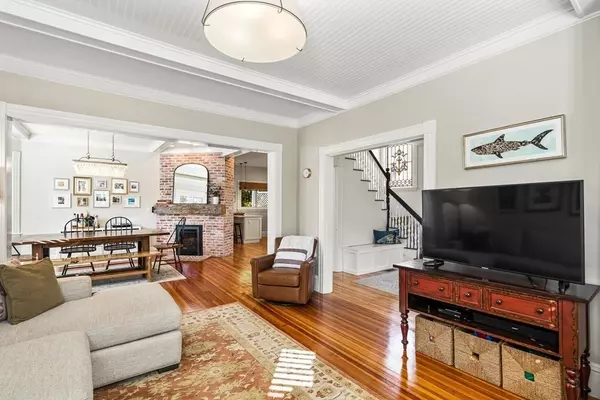$967,500
$815,000
18.7%For more information regarding the value of a property, please contact us for a free consultation.
5 Beds
2.5 Baths
2,180 SqFt
SOLD DATE : 11/10/2020
Key Details
Sold Price $967,500
Property Type Single Family Home
Sub Type Single Family Residence
Listing Status Sold
Purchase Type For Sale
Square Footage 2,180 sqft
Price per Sqft $443
Subdivision Cedar Park
MLS Listing ID 72738866
Sold Date 11/10/20
Style Colonial
Bedrooms 5
Full Baths 2
Half Baths 1
HOA Y/N false
Year Built 1915
Annual Tax Amount $7,287
Tax Year 2020
Lot Size 4,791 Sqft
Acres 0.11
Property Description
Incredible, impeccable full renovation of this beauty awash in natural light! Nestled in Cedar Park, near the train, shops, town and recreation, this home boasts a dream wishlist (2.5 baths, central air, solar panels, chic appointments and terrific scale) paired with classic architectural details. Expressly stewarded, the owners have crafted multi-functional spaces utilizing all 3 levels of living to suit your lifestyle, enhancing every iota leaving no stone unturned. Entertaining is a breeze with an open concept style that still offers delineated areas, from the sun-dappled living and dining rooms featuring bay windows, to the dining room warmed by the gas fireplace, to the kitchen boasting quartz, stainless appliances, custom cabinetry and amazing storage. The upper floors host 6 rooms and 2 full baths, allowing you to create a 3rd flr retreat, guest suite or office! The landscaped yard is an oasis, inviting you to gather on the deck and patio, or work in the garden. Feels like home!
Location
State MA
County Middlesex
Zoning URA
Direction West Emerson to Owego. Owego is a private street, please only park on downhill side or in the drive.
Rooms
Basement Full, Walk-Out Access, Interior Entry, Radon Remediation System, Concrete, Unfinished
Primary Bedroom Level Third
Dining Room Beamed Ceilings, Flooring - Wood, Window(s) - Bay/Bow/Box
Kitchen Flooring - Wood, Countertops - Stone/Granite/Solid, Peninsula, Lighting - Pendant
Interior
Interior Features Den, Entry Hall
Heating Natural Gas, Hydro Air, Hydronic Floor Heat(Radiant)
Cooling Central Air
Flooring Wood, Tile, Carpet, Concrete, Other, Flooring - Wall to Wall Carpet, Flooring - Wood
Fireplaces Number 1
Fireplaces Type Dining Room
Appliance Range, Dishwasher, Disposal, Washer, Dryer, Water Heater, Utility Connections for Gas Range, Utility Connections for Gas Oven, Utility Connections for Gas Dryer
Laundry First Floor, Washer Hookup
Exterior
Exterior Feature Rain Gutters, Sprinkler System, Garden
Fence Fenced
Community Features Public Transportation, Shopping, Pool, Tennis Court(s), Park, Walk/Jog Trails, Golf, Medical Facility, Laundromat, Bike Path, Conservation Area, Highway Access, House of Worship, Private School, Public School, T-Station, Other
Utilities Available for Gas Range, for Gas Oven, for Gas Dryer, Washer Hookup
Waterfront false
Roof Type Shingle
Total Parking Spaces 3
Garage No
Building
Foundation Stone
Sewer Public Sewer
Water Public
Schools
Elementary Schools Apply
Middle Schools Mvmms
High Schools Mhs
Others
Senior Community false
Read Less Info
Want to know what your home might be worth? Contact us for a FREE valuation!

Our team is ready to help you sell your home for the highest possible price ASAP
Bought with The Team - Real Estate Advisors • Coldwell Banker Realty - Cambridge
GET MORE INFORMATION

Real Estate Agent | Lic# 9532671







