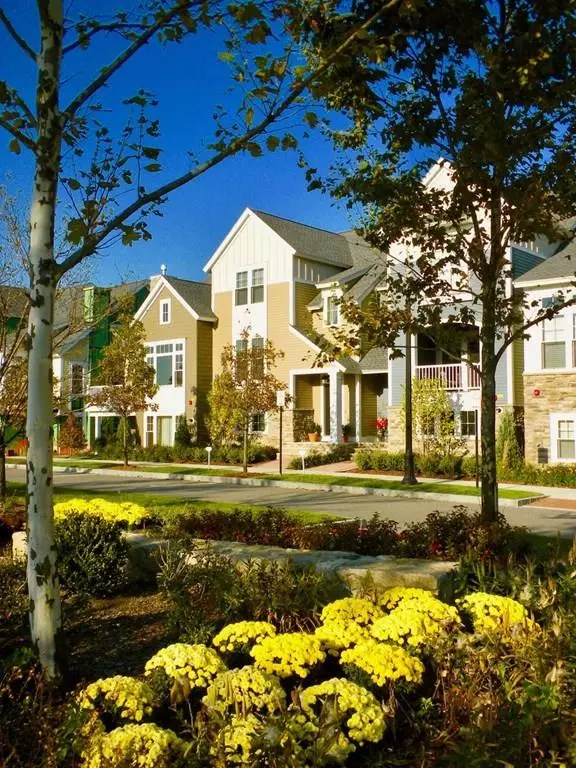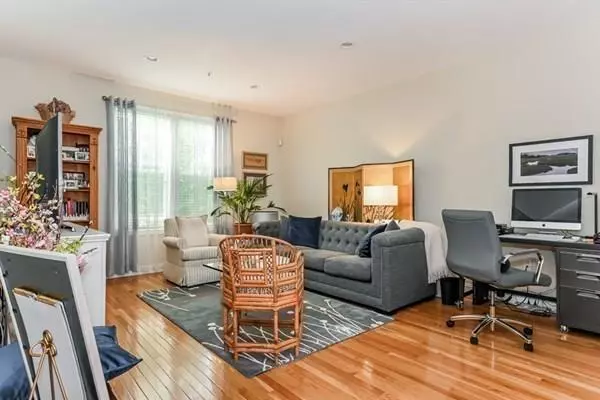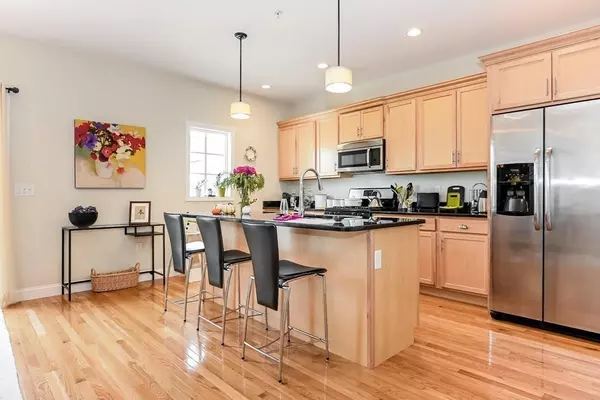$550,000
$550,000
For more information regarding the value of a property, please contact us for a free consultation.
3 Beds
2.5 Baths
1,704 SqFt
SOLD DATE : 11/23/2020
Key Details
Sold Price $550,000
Property Type Single Family Home
Sub Type Single Family Residence
Listing Status Sold
Purchase Type For Sale
Square Footage 1,704 sqft
Price per Sqft $322
Subdivision Union Point
MLS Listing ID 72732236
Sold Date 11/23/20
Style Colonial
Bedrooms 3
Full Baths 2
Half Baths 1
HOA Fees $225/mo
HOA Y/N true
Year Built 2011
Annual Tax Amount $5,437
Tax Year 2020
Lot Size 1,306 Sqft
Acres 0.03
Property Description
A rare offering at Weymouth's Union Point! Don't miss this opportunity to own a like-new home in a pretty, sought-after neighborhood. Home is beautifully decorated--bright and spacious with high ceilings. Spectacular kitchen with maple cabinetry, granite, stainless steel appliances and gas cooking opens to a large dining room featuring a tea-perfect balcony. Gorgeous hardwood flooring ties together the home's soft tones, creating a peaceful warm ambience throughout. Second Level offers an expansive master bedroom with ceiling fan and en-suite bath plus two spacious bedrooms and a guest bathroom. Lower Level provides a partially finished bonus room for expansion potential. Many upgrades and energy-efficient features.. Plenty of closets and storage space throughout. Two-car garage. Commuters Dream! Next to Weymouth rail station and easy highway access. Plenty of recreational space, bike paths, trails and dog parks. Pet-friendly!
Location
State MA
County Norfolk
Area South Weymouth
Zoning RES
Direction GPS
Rooms
Basement Partially Finished, Garage Access
Interior
Heating Forced Air, Natural Gas
Cooling Central Air
Flooring Wood, Tile, Carpet
Appliance Range, Dishwasher, Disposal, Microwave, Refrigerator, Gas Water Heater, Tank Water Heaterless, Utility Connections for Gas Range
Exterior
Garage Spaces 2.0
Community Features Public Transportation, Shopping, Park, Walk/Jog Trails, Medical Facility, Laundromat, Bike Path, Conservation Area, Highway Access, House of Worship, Private School, Public School, T-Station
Utilities Available for Gas Range
Waterfront false
Roof Type Shingle
Garage Yes
Building
Lot Description Level
Foundation Concrete Perimeter
Sewer Public Sewer
Water Public
Schools
Elementary Schools Hamilton
Middle Schools Abigail Adams
High Schools Whs
Read Less Info
Want to know what your home might be worth? Contact us for a FREE valuation!

Our team is ready to help you sell your home for the highest possible price ASAP
Bought with Jill Cohen • Redfin Corp.
GET MORE INFORMATION

Real Estate Agent | Lic# 9532671







