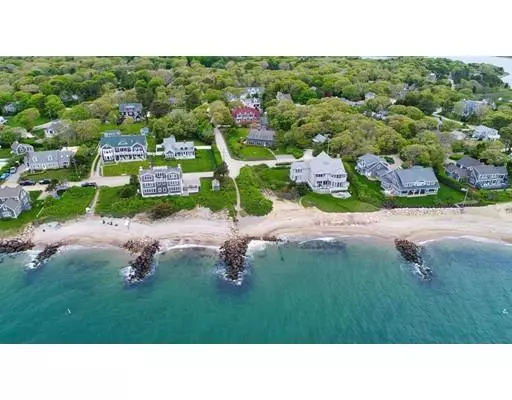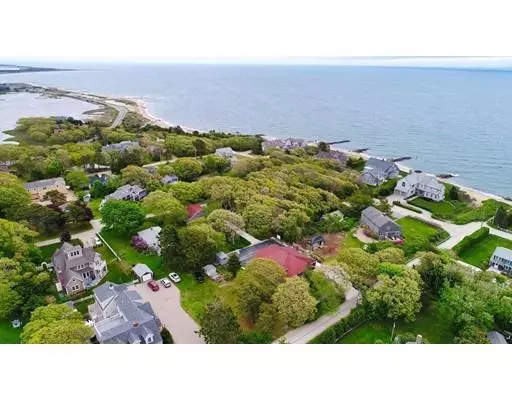$1,000,000
$1,100,000
9.1%For more information regarding the value of a property, please contact us for a free consultation.
4 Beds
3 Baths
4,059 SqFt
SOLD DATE : 11/20/2020
Key Details
Sold Price $1,000,000
Property Type Single Family Home
Sub Type Single Family Residence
Listing Status Sold
Purchase Type For Sale
Square Footage 4,059 sqft
Price per Sqft $246
Subdivision Lower Davisville
MLS Listing ID 72509162
Sold Date 11/20/20
Style Contemporary
Bedrooms 4
Full Baths 3
HOA Y/N false
Year Built 1996
Annual Tax Amount $6,655
Tax Year 2020
Lot Size 0.590 Acres
Acres 0.59
Property Description
Beach & Waterview! Uniquely sited between two country lanes, with shell driveway access and abundant gardens. This one owner Contemporary is close to a town beach, known as "Straight Ahead Beach" in the 1950s. The charming neighborhood has safe back road biking to popular Menauhant Beach. The spacious home has a large footprint and offers many possibilities with open concept kitchen, dining and living room. The ensuite master bedroom has deck access and nice views. A huge second bedroom, full bath and laundry room with utility sink completes this level. Center stairway leads to open family room, large home office space with balcony and small deck; all with Vineyard Sound views. Two more large bedrooms and full bath are on this floor. There's an attached garage and detached two car garage with loft above. Lots of storage inside & out, garden shed, outside shower & generous parking! This special location is loaded with Olde Cape Cod charm. House is being sold in "as is" condition.
Location
State MA
County Barnstable
Zoning RB
Direction Rt. 28, E. Falmouth to Davisville Rd. Ext or Menauhant Rd. to Davisville Rd. Ext toward end red roof
Rooms
Family Room Skylight, Closet, Flooring - Wood, Balcony / Deck, Cable Hookup, Deck - Exterior, Exterior Access, Open Floorplan
Basement Crawl Space
Primary Bedroom Level First
Dining Room Cathedral Ceiling(s), Flooring - Wood
Kitchen Flooring - Wood, Window(s) - Bay/Bow/Box, Countertops - Stone/Granite/Solid, Kitchen Island, Remodeled, Gas Stove
Interior
Heating Baseboard, Natural Gas
Cooling None
Flooring Wood, Vinyl, Carpet
Appliance Range, Dishwasher, Disposal, Microwave, Refrigerator, Washer, Dryer, Gas Water Heater, Utility Connections for Gas Range, Utility Connections for Electric Dryer
Laundry Bathroom - 1/4, Flooring - Vinyl, First Floor, Washer Hookup
Exterior
Exterior Feature Rain Gutters, Storage, Garden, Outdoor Shower
Garage Spaces 3.0
Community Features Shopping, House of Worship, Marina
Utilities Available for Gas Range, for Electric Dryer, Washer Hookup
Waterfront false
Waterfront Description Beach Front, Sound, Walk to, 0 to 1/10 Mile To Beach, Beach Ownership(Public)
View Y/N Yes
View Scenic View(s)
Roof Type Shingle
Total Parking Spaces 8
Garage Yes
Building
Lot Description Flood Plain, Level
Foundation Concrete Perimeter
Sewer Private Sewer
Water Public
Schools
High Schools Falmouth
Others
Senior Community false
Acceptable Financing Contract
Listing Terms Contract
Read Less Info
Want to know what your home might be worth? Contact us for a FREE valuation!

Our team is ready to help you sell your home for the highest possible price ASAP
Bought with Carol Burgess • William Raveis R.E. & Home Services
GET MORE INFORMATION

Real Estate Agent | Lic# 9532671







