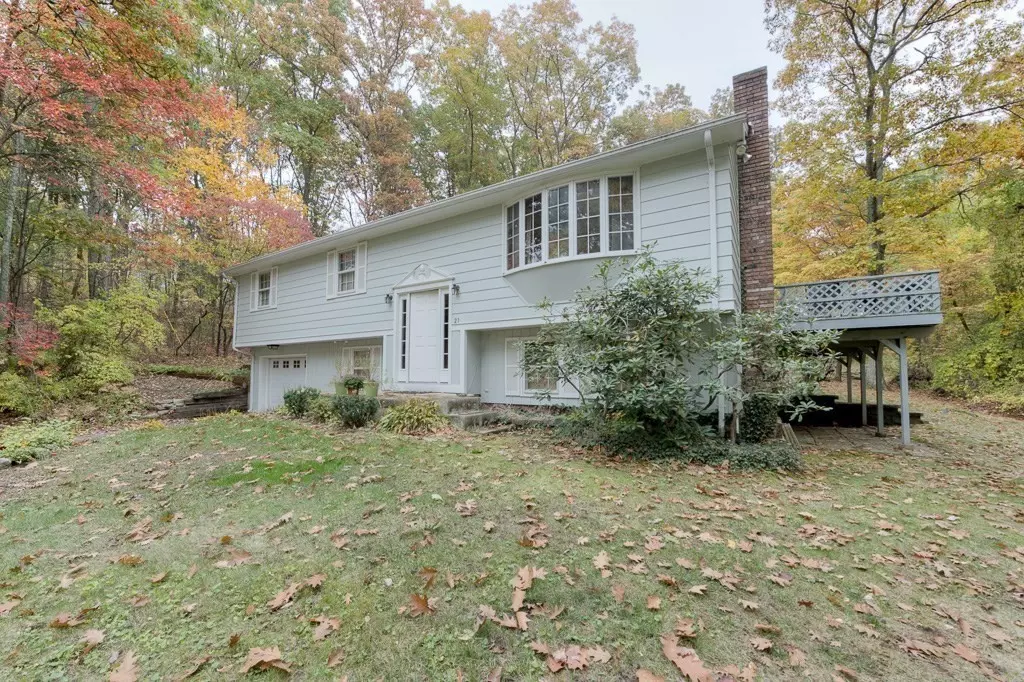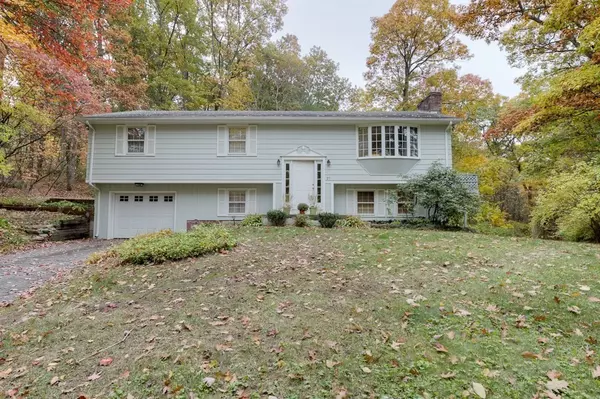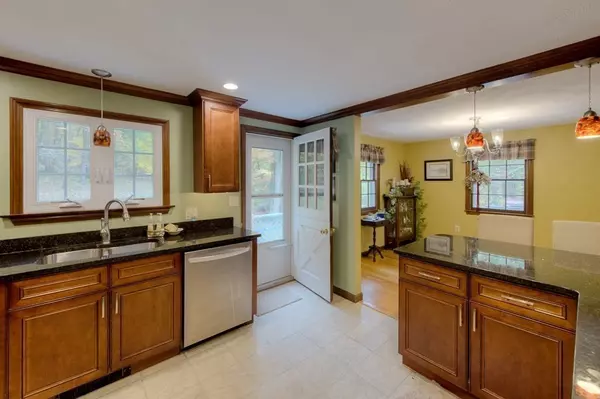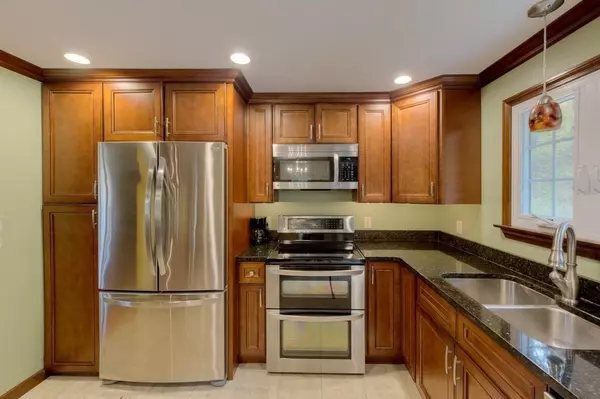$266,000
$255,000
4.3%For more information regarding the value of a property, please contact us for a free consultation.
4 Beds
1.5 Baths
1,344 SqFt
SOLD DATE : 12/14/2020
Key Details
Sold Price $266,000
Property Type Single Family Home
Sub Type Single Family Residence
Listing Status Sold
Purchase Type For Sale
Square Footage 1,344 sqft
Price per Sqft $197
MLS Listing ID 72749998
Sold Date 12/14/20
Style Raised Ranch
Bedrooms 4
Full Baths 1
Half Baths 1
HOA Y/N false
Year Built 1971
Annual Tax Amount $3,645
Tax Year 2020
Lot Size 1.940 Acres
Acres 1.94
Property Description
COME VISIT THIS HOME ON SATURDAY and marvel at the acreage/beautiful land/yard space and a porch that wraps around the back of this 4 Bedroom 2 Bath home tucked back into the woods and...located in MONSON! Open Floor Plan sporting Hardwood Flooring in DR/LR/MBR is just fantastic; Kitchen has stunning Cherry cabinetry, Newer SS appliances, a welcoming breakfast bar and a nice sized pantry/storage closet. Kitchen opens into DR and LR where you will find a Pellet Stove insert in the FPL. Lovely. Deck off the kitchen makes it simple to grill/relax+enjoy the serene back yard space w seasonal views and did I mention the fire-pit?Remodeled Full bath is conveniently located proximal to the 3 nice sized bedrooms on this living level. A First floor walk out offers living space for everyone that feels cozy yet spacious and very inviting as it is finished with a wood stove, bar and easy access to the laundry room+oversized 1-car garage. TOWN SEWER+WATER.
Location
State MA
County Hampden
Zoning RV
Direction Beebe Rd is right off Bethany Rd from Rte 32
Rooms
Family Room Closet/Cabinets - Custom Built, Exterior Access, Storage
Basement Partial, Finished, Walk-Out Access, Garage Access
Primary Bedroom Level Second
Dining Room Flooring - Hardwood
Kitchen Closet/Cabinets - Custom Built, Flooring - Vinyl, Dining Area, Pantry, Countertops - Stone/Granite/Solid, Breakfast Bar / Nook, Cabinets - Upgraded, Deck - Exterior, Exterior Access, Open Floorplan, Recessed Lighting
Interior
Interior Features Game Room
Heating Electric Baseboard, Electric, Pellet Stove
Cooling Wall Unit(s)
Flooring Tile, Vinyl, Hardwood, Flooring - Laminate
Fireplaces Number 2
Fireplaces Type Living Room
Appliance Range, Dishwasher, Disposal, Microwave, Refrigerator, Washer, Dryer, Electric Water Heater, Tank Water Heater, Utility Connections for Electric Range, Utility Connections for Electric Dryer
Laundry Electric Dryer Hookup, Washer Hookup, First Floor
Exterior
Garage Spaces 1.0
Fence Invisible
Community Features Park, Golf, Conservation Area, Public School, Other
Utilities Available for Electric Range, for Electric Dryer, Washer Hookup
Roof Type Shingle
Total Parking Spaces 6
Garage Yes
Building
Lot Description Wooded
Foundation Concrete Perimeter
Sewer Public Sewer
Water Public
Others
Senior Community false
Read Less Info
Want to know what your home might be worth? Contact us for a FREE valuation!

Our team is ready to help you sell your home for the highest possible price ASAP
Bought with The Team • Rovithis Realty, LLC
GET MORE INFORMATION

Real Estate Agent | Lic# 9532671







