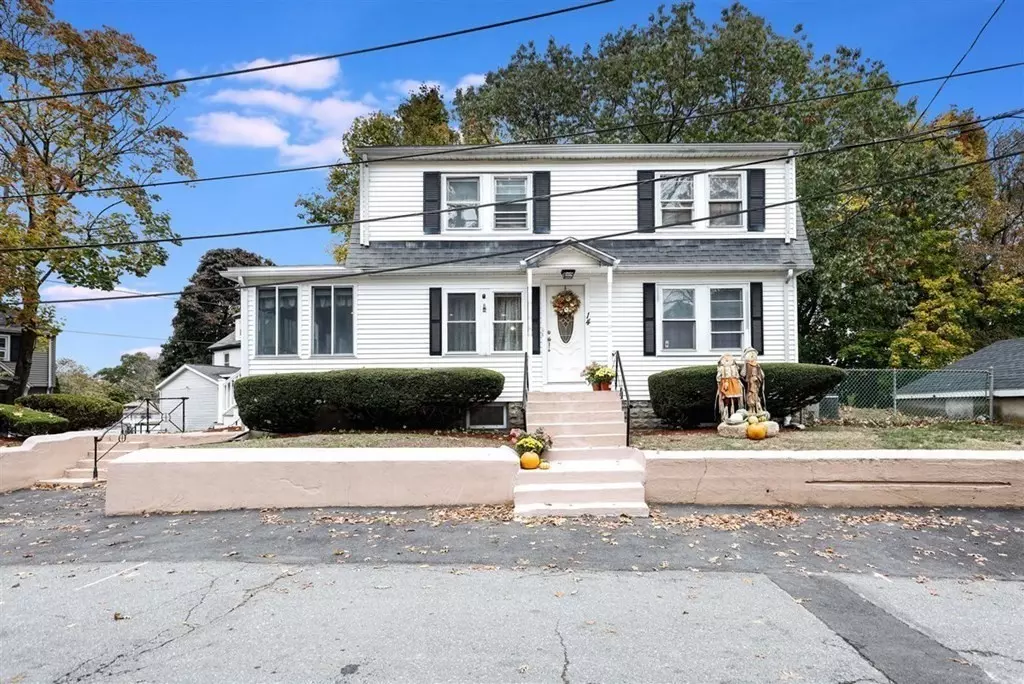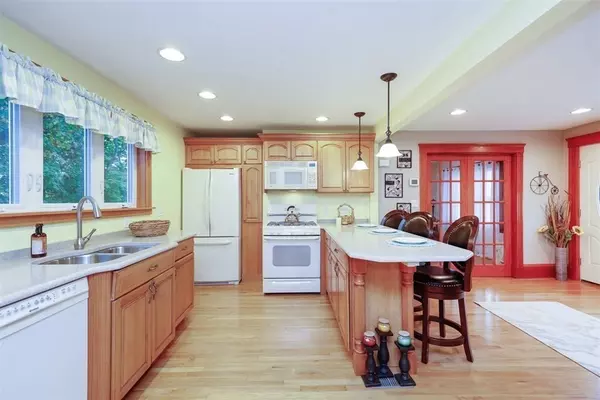$459,000
$449,900
2.0%For more information regarding the value of a property, please contact us for a free consultation.
2 Beds
1 Bath
1,220 SqFt
SOLD DATE : 12/07/2020
Key Details
Sold Price $459,000
Property Type Single Family Home
Sub Type Single Family Residence
Listing Status Sold
Purchase Type For Sale
Square Footage 1,220 sqft
Price per Sqft $376
Subdivision Cliftondale Neighborhood
MLS Listing ID 72750179
Sold Date 12/07/20
Style Colonial
Bedrooms 2
Full Baths 1
HOA Y/N false
Year Built 1920
Annual Tax Amount $4,401
Tax Year 2020
Lot Size 6,969 Sqft
Acres 0.16
Property Description
Nestled in this quaint Cliftondale neighborhood on a dead end street corner lot you'll discover a lovely white colonial home, nicely landscaped, w/mature shrubs & trees, an impressive frontage of 120+ ft with a decorative concrete wall, a garage & a large fenced-in back yard. Inside - Living Room: fireplace, hardwd flrs, 4 over-sized bright windows & beautiful French-style doors. Updated Kitchen/Dining Area: Gleaming hardwood floors, an eat-in island/counter/bar with Silestone quartz countertops and island cabinets, spacious working area, updated cabinets, faucets & fixtures. Family Room: Light, bright, cozy with 2 walls of windows, a glass side-door & a large slider that leads to a small back deck. 2nd level: A spacious Master Bedroom w/lots of windows, hardwd flrs throughout. A 2nd bright bedrm,an updated bathroom w/ceramic tile flr. & a very spacious storage area. This home has whole house generator, 2yr old gas furnace w/hot water heater & central air.
Location
State MA
County Essex
Zoning R1
Direction Main St., to Central St,, take right on Hurd St., left on Williams, right on Victor, to 14 Allard St
Rooms
Basement Full, Walk-Out Access, Interior Entry, Concrete, Unfinished
Primary Bedroom Level Second
Interior
Interior Features High Speed Internet
Heating Baseboard
Cooling Central Air
Flooring Hardwood, Stone / Slate
Fireplaces Number 1
Appliance Range, Dishwasher, Microwave, Refrigerator, Range Hood, Gas Water Heater, Tank Water Heaterless, Utility Connections for Electric Range, Utility Connections for Electric Oven, Utility Connections for Gas Dryer, Utility Connections for Electric Dryer
Laundry Washer Hookup
Exterior
Exterior Feature Rain Gutters
Garage Spaces 1.0
Fence Fenced/Enclosed, Fenced
Community Features Public Transportation, Shopping, Tennis Court(s), Park, Walk/Jog Trails, Golf, Medical Facility, Bike Path, Highway Access, Private School, Public School
Utilities Available for Electric Range, for Electric Oven, for Gas Dryer, for Electric Dryer, Washer Hookup
Waterfront false
Waterfront Description Beach Front
Roof Type Shingle
Total Parking Spaces 2
Garage Yes
Building
Lot Description Corner Lot, Level
Foundation Block
Sewer Public Sewer
Water Public
Others
Senior Community false
Read Less Info
Want to know what your home might be worth? Contact us for a FREE valuation!

Our team is ready to help you sell your home for the highest possible price ASAP
Bought with Nancy Yorgy • Keller Williams Realty Evolution
GET MORE INFORMATION

Real Estate Agent | Lic# 9532671







