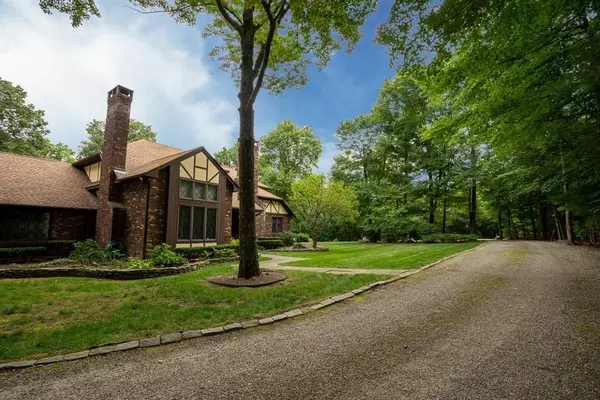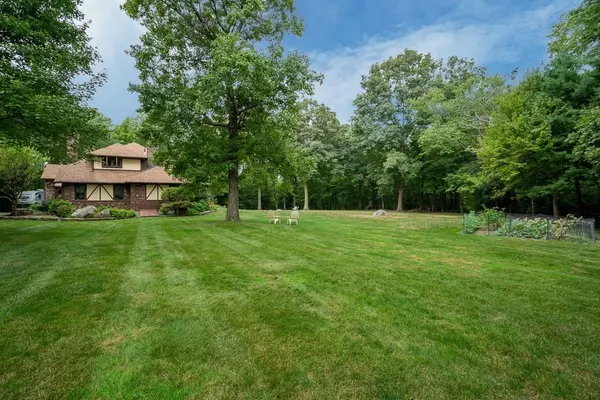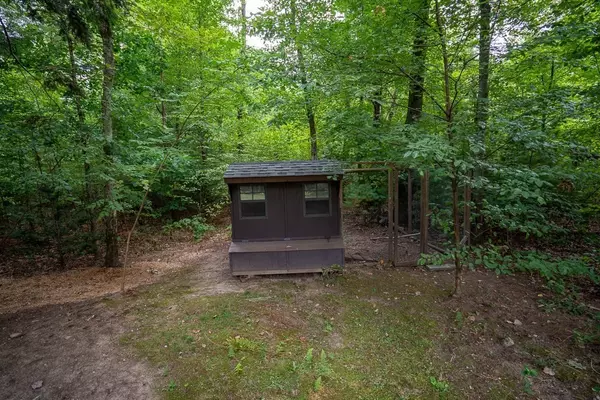$434,500
$449,900
3.4%For more information regarding the value of a property, please contact us for a free consultation.
3 Beds
2.5 Baths
2,868 SqFt
SOLD DATE : 12/21/2020
Key Details
Sold Price $434,500
Property Type Single Family Home
Sub Type Single Family Residence
Listing Status Sold
Purchase Type For Sale
Square Footage 2,868 sqft
Price per Sqft $151
MLS Listing ID 72723256
Sold Date 12/21/20
Style Colonial, Contemporary, Other (See Remarks)
Bedrooms 3
Full Baths 2
Half Baths 1
Year Built 1982
Annual Tax Amount $6,405
Tax Year 2020
Lot Size 4.000 Acres
Acres 4.0
Property Description
This stately, french inspired home is nicely secluded for ultimate privacy. The 2 story foyer graciously welcomes you to this elegant residence featuring an exceptional living room wrapped in floor to ceiling handsome wainscoting and accented by a classic marble fireplace, this room is sure to lure you in during those snowy winter days to come. Exuding character and charm throughout, this refined home offers a sensational first floor master bedroom with fireplace and en suite, a spacious eat in kitchen leading to a formal dining room with french doors and a cozy den with fireplace which opens to the captivating enclosed porch with flagstone tiles and lots of room to gather, all overlooking the stunning grounds.Additional features include, highly desirable steel beam construction, central air (1st floor only), generator wiring, 2 car garage on 4 private acres. Enjoy the best of both worlds with deeded rights to Lake Paradise and its community tennis courts and pavilion.
Location
State MA
County Hampden
Zoning RR
Direction off Ely Road
Rooms
Family Room Flooring - Wood
Basement Full
Primary Bedroom Level First
Dining Room Flooring - Wood, French Doors
Kitchen Flooring - Stone/Ceramic Tile, Dining Area, Countertops - Stone/Granite/Solid
Interior
Heating Oil
Cooling Central Air
Flooring Wood, Tile, Stone / Slate
Fireplaces Number 3
Fireplaces Type Family Room, Living Room, Master Bedroom
Appliance Range, Dishwasher, Refrigerator, Washer, Dryer
Laundry First Floor
Exterior
Garage Spaces 2.0
Community Features Tennis Court(s)
Waterfront Description Beach Front, Lake/Pond, Direct Access, Walk to, 3/10 to 1/2 Mile To Beach, Beach Ownership(Private)
Total Parking Spaces 8
Garage Yes
Building
Lot Description Wooded, Level
Foundation Concrete Perimeter
Sewer Private Sewer
Water Private
Read Less Info
Want to know what your home might be worth? Contact us for a FREE valuation!

Our team is ready to help you sell your home for the highest possible price ASAP
Bought with Heather Bennet • Keller Williams Realty
GET MORE INFORMATION

Real Estate Agent | Lic# 9532671







