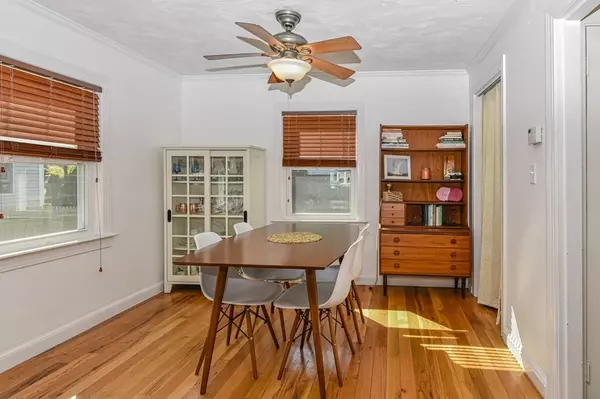$505,000
$509,999
1.0%For more information regarding the value of a property, please contact us for a free consultation.
2 Beds
1 Bath
1,109 SqFt
SOLD DATE : 12/21/2020
Key Details
Sold Price $505,000
Property Type Single Family Home
Sub Type Single Family Residence
Listing Status Sold
Purchase Type For Sale
Square Footage 1,109 sqft
Price per Sqft $455
Subdivision Oakdale
MLS Listing ID 72743929
Sold Date 12/21/20
Style Cape
Bedrooms 2
Full Baths 1
HOA Y/N false
Year Built 1946
Annual Tax Amount $6,051
Tax Year 2020
Lot Size 7,840 Sqft
Acres 0.18
Property Description
Welcome home to this tidy home tucked in the heart of the sought after Oakdale neighborhood! The open concept living space, kitchen with granite counters, stainless steel appliances, cabinets to ceiling and built in breakfast peninsula are just a few of the perks this home has to offer. The spacious mudroom off the kitchen leads to an oversized deck and fully fenced back yard, perfect for relaxing and entertaining. Just steps to the Oakdale school and the train to Boston and a few blocks from the beautiful Endicott Estate and Endicott branch public library. Close to dining, shopping and theater in Dedham Square and Legacy Place and all major routes. Don't miss out! Call today!
Location
State MA
County Norfolk
Area Oakdale
Zoning RES
Direction East to Adams to Netta
Rooms
Family Room Flooring - Hardwood
Basement Bulkhead, Sump Pump, Concrete
Primary Bedroom Level Second
Dining Room Flooring - Hardwood
Kitchen Flooring - Stone/Ceramic Tile, Countertops - Stone/Granite/Solid, Breakfast Bar / Nook
Interior
Interior Features Mud Room
Heating Natural Gas
Cooling Window Unit(s)
Flooring Hardwood
Fireplaces Number 1
Fireplaces Type Living Room
Appliance Range, Dishwasher, Disposal, Microwave, Refrigerator, Washer, Dryer, Gas Water Heater, Utility Connections for Gas Range, Utility Connections for Gas Oven
Laundry In Basement
Exterior
Garage Spaces 1.0
Fence Fenced/Enclosed
Community Features Public Transportation, Park, Highway Access, Public School, T-Station
Utilities Available for Gas Range, for Gas Oven
Roof Type Shingle
Total Parking Spaces 2
Garage Yes
Building
Lot Description Corner Lot
Foundation Concrete Perimeter
Sewer Public Sewer
Water Public
Architectural Style Cape
Schools
Elementary Schools Oakdale
Middle Schools Dms
High Schools Dhs
Others
Senior Community false
Acceptable Financing Contract
Listing Terms Contract
Read Less Info
Want to know what your home might be worth? Contact us for a FREE valuation!

Our team is ready to help you sell your home for the highest possible price ASAP
Bought with The Quirk Group • Coldwell Banker Realty - Boston
GET MORE INFORMATION
Real Estate Agent | Lic# 9532671







