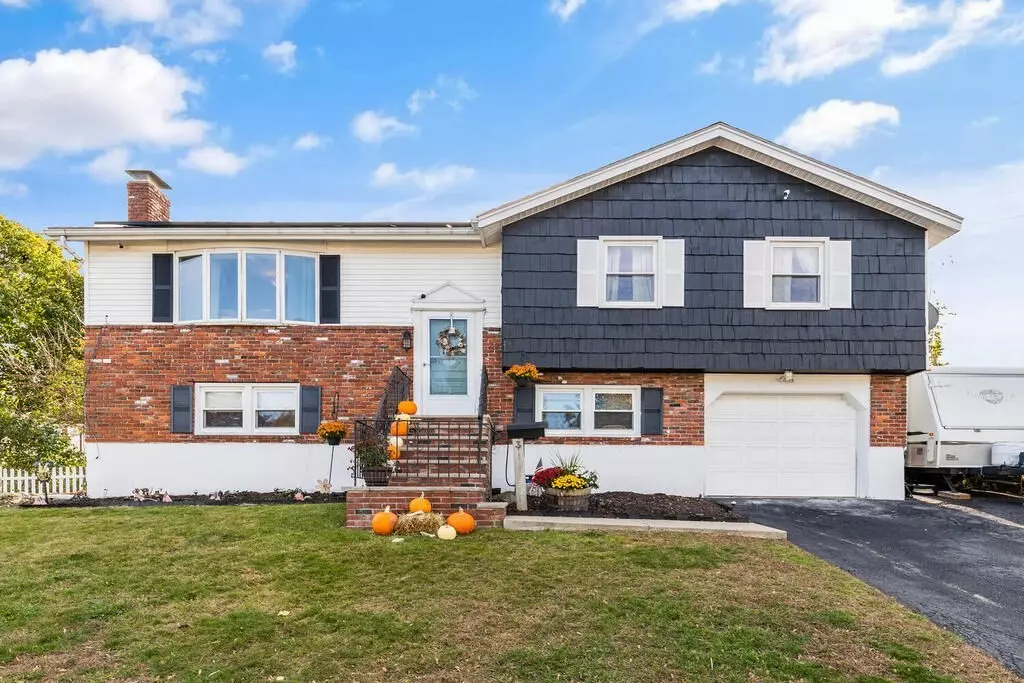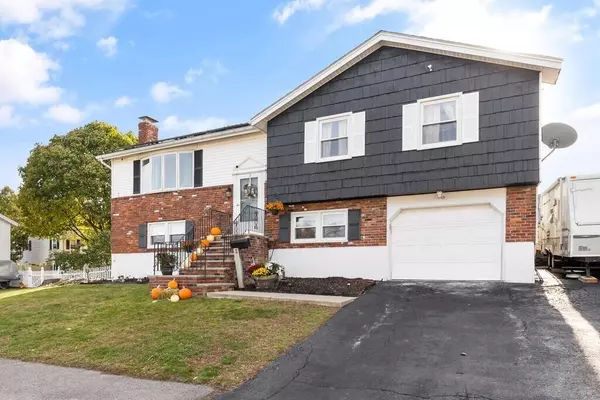$580,000
$549,900
5.5%For more information regarding the value of a property, please contact us for a free consultation.
3 Beds
2 Baths
2,070 SqFt
SOLD DATE : 12/18/2020
Key Details
Sold Price $580,000
Property Type Single Family Home
Sub Type Single Family Residence
Listing Status Sold
Purchase Type For Sale
Square Footage 2,070 sqft
Price per Sqft $280
Subdivision Witchcraft Heights
MLS Listing ID 72752843
Sold Date 12/18/20
Bedrooms 3
Full Baths 2
Year Built 1966
Annual Tax Amount $6,216
Tax Year 2020
Lot Size 10,454 Sqft
Acres 0.24
Property Description
Welcome to 3 Gables circle! Located in the highly desirable Witchcraft heights neighborhood this spacious three bedroom, two full bath split-entry home is a must see! The main level features hardwood floors, an updated kitchen and bathroom, living room with brick fireplace, three bedrooms and eat in kitchen. Head out from the kitchen area to your three season porch which leads to a beautiful trex deck with an outdoor flat screen TV! There is a large fenced in yard with newly updated in ground pool and a fire pit, perfect for entertaining your friends and family! Roof new last year. Downstairs has great in law potential. First showings at the open houses Saturday(11/7) and Sunday(11/8) from 11:00-1:00 no appointment needed for OH please wear mask and follow COVID-19 guidelines.
Location
State MA
County Essex
Zoning R1
Direction Valley Street to Gallows Hill rd to Gables Circle
Rooms
Basement Full, Finished
Primary Bedroom Level First
Interior
Heating Baseboard, Natural Gas
Cooling Central Air
Flooring Tile, Carpet, Hardwood
Fireplaces Number 1
Appliance Range, Dishwasher, Disposal, Refrigerator, Washer, Dryer, Gas Water Heater, Utility Connections for Gas Range, Utility Connections for Gas Oven, Utility Connections for Gas Dryer
Laundry In Basement, Washer Hookup
Exterior
Garage Spaces 1.0
Pool In Ground
Community Features Public Transportation, Shopping, Park, Walk/Jog Trails, Golf, Medical Facility, Laundromat, Highway Access, House of Worship, Marina, Private School, Public School, T-Station, University
Utilities Available for Gas Range, for Gas Oven, for Gas Dryer, Washer Hookup
Waterfront false
Waterfront Description Beach Front, Ocean, 1/2 to 1 Mile To Beach, Beach Ownership(Public)
Roof Type Shingle
Total Parking Spaces 4
Garage Yes
Private Pool true
Building
Foundation Concrete Perimeter
Sewer Public Sewer
Water Public
Schools
Elementary Schools School Choice
Middle Schools Collins/Academy
High Schools Salem/Academy
Read Less Info
Want to know what your home might be worth? Contact us for a FREE valuation!

Our team is ready to help you sell your home for the highest possible price ASAP
Bought with William McClory • Clements Realty Group
GET MORE INFORMATION

Real Estate Agent | Lic# 9532671







