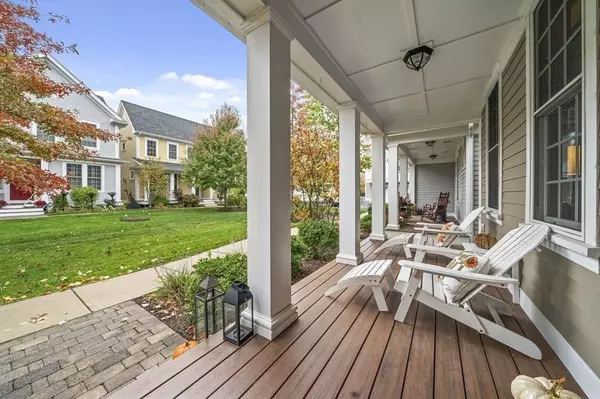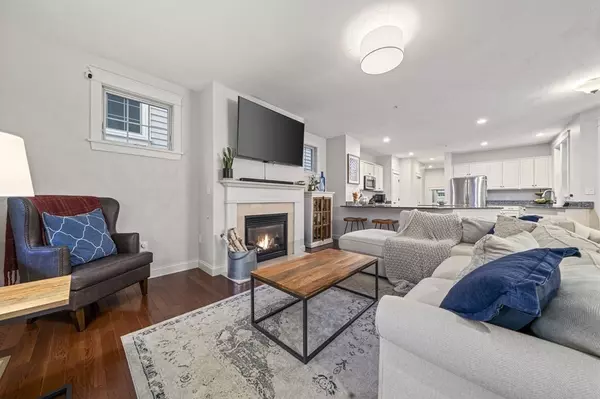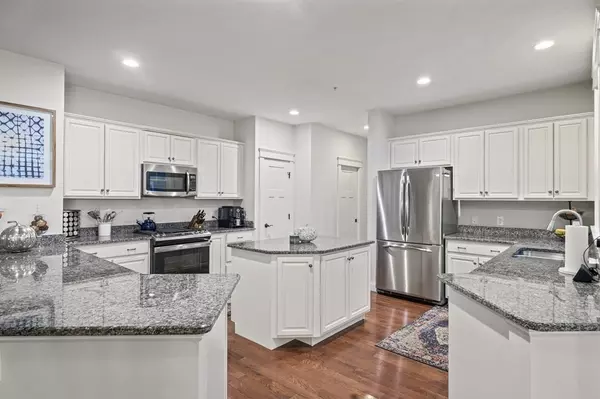$705,000
$699,900
0.7%For more information regarding the value of a property, please contact us for a free consultation.
3 Beds
2.5 Baths
2,338 SqFt
SOLD DATE : 12/16/2020
Key Details
Sold Price $705,000
Property Type Single Family Home
Sub Type Single Family Residence
Listing Status Sold
Purchase Type For Sale
Square Footage 2,338 sqft
Price per Sqft $301
Subdivision Union Point
MLS Listing ID 72749399
Sold Date 12/16/20
Style Colonial
Bedrooms 3
Full Baths 2
Half Baths 1
HOA Fees $242/mo
HOA Y/N true
Year Built 2012
Annual Tax Amount $7,062
Tax Year 2020
Lot Size 2,613 Sqft
Acres 0.06
Property Description
Welcome to Union Point! One of the area's most sought after and fastest growing communities!!! This remarkable construction has it all! A beautiful front porches invites you into the home where you will marvel at the wonderful open floor plan. The first floor features a large living room with a gas fireplace, an oversized kitchen complete with beautiful cabinets, countertops and high end appliances. Just off the kitchen is an elegantly crafted dining room making this home perfect for hosting! A half bath, laundry room and mud room complete the first floor. After ascending the sun soaked staircase to the second floor, you will be greeted by two large bedrooms and a full bath. These lead to a jaw dropping bonus room complete with a fireplace and coffered ceilings. From there you will find a large master suite, complete with an oversized tile showered bathroom and a large walk in-closet. The area is surrounded by restaurants, shops, the commuter rail and great highway access. Call Today!
Location
State MA
County Norfolk
Zoning Res
Direction GPS
Rooms
Basement Full
Primary Bedroom Level Second
Dining Room Closet, Closet/Cabinets - Custom Built, Flooring - Hardwood, Open Floorplan, Wainscoting, Lighting - Overhead, Archway, Crown Molding
Kitchen Closet, Flooring - Hardwood, Pantry, Countertops - Stone/Granite/Solid, Countertops - Upgraded, Kitchen Island, Breakfast Bar / Nook, Open Floorplan, Recessed Lighting, Gas Stove, Lighting - Overhead
Interior
Interior Features Coffered Ceiling(s), Cable Hookup, Recessed Lighting, Bonus Room
Heating Central, Forced Air, Natural Gas, Fireplace(s)
Cooling Central Air
Flooring Tile, Carpet, Hardwood, Flooring - Hardwood
Fireplaces Number 2
Fireplaces Type Living Room
Appliance Disposal, Microwave, ENERGY STAR Qualified Refrigerator, ENERGY STAR Qualified Dishwasher, Range - ENERGY STAR, Oven - ENERGY STAR, Gas Water Heater, Utility Connections for Gas Range
Laundry Electric Dryer Hookup, First Floor
Exterior
Exterior Feature Sprinkler System
Garage Spaces 2.0
Community Features Public Transportation, Shopping, Tennis Court(s), Park, Walk/Jog Trails, Golf, Medical Facility, Laundromat, Bike Path, Conservation Area, Highway Access, House of Worship, Marina, Private School, Public School, T-Station
Utilities Available for Gas Range
Waterfront false
Roof Type Shingle
Total Parking Spaces 3
Garage Yes
Building
Lot Description Level
Foundation Concrete Perimeter
Sewer Public Sewer
Water Public
Read Less Info
Want to know what your home might be worth? Contact us for a FREE valuation!

Our team is ready to help you sell your home for the highest possible price ASAP
Bought with Loring + Siegel Team • Compass
GET MORE INFORMATION

Real Estate Agent | Lic# 9532671







