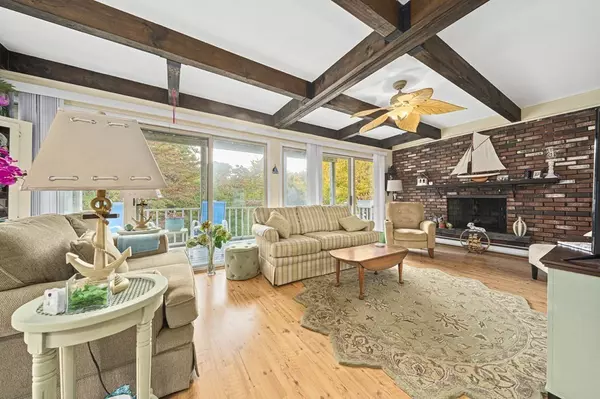$464,250
$459,000
1.1%For more information regarding the value of a property, please contact us for a free consultation.
4 Beds
2.5 Baths
1,344 SqFt
SOLD DATE : 01/05/2021
Key Details
Sold Price $464,250
Property Type Single Family Home
Sub Type Single Family Residence
Listing Status Sold
Purchase Type For Sale
Square Footage 1,344 sqft
Price per Sqft $345
Subdivision Davisville/Green Pond
MLS Listing ID 72746885
Sold Date 01/05/21
Style Contemporary
Bedrooms 4
Full Baths 2
Half Baths 1
Year Built 1973
Annual Tax Amount $2,583
Tax Year 2020
Lot Size 10,018 Sqft
Acres 0.23
Property Description
Your opportunity to create memories! This warm and inviting contemporary mansard with deeded rights to Green Pond and a short drive to shopping, restaurants and beaches can be yours. Kitchen with granite tops open to dining area with slider to rear deck. Large living room with fireplace and multiple sliders to wrap around deck. Beamed ceilings. First floor bedroom w/ample closet, half bath. The second floors offers three generous bedrooms, a sitting room w/ slider to a Juliet balcony, exposed beams/brick, a full bath. The walk out lower level has a versatile floor plan w/ a family room, office, full bath and private covered patio entrance. Mitsubishi Split units for Heat & AC. Two-tier yard with shed, ample parking, abundance of natural light, not in the flood zone. Roll up your sleeves, bring some creativity to make this your own. Sold AS-IS.
Location
State MA
County Barnstable
Area East Falmouth
Zoning res
Direction Davisville to Seatucket
Rooms
Family Room Exterior Access
Primary Bedroom Level Second
Dining Room Open Floorplan
Kitchen Countertops - Stone/Granite/Solid
Interior
Interior Features Slider, Sitting Room, Home Office
Heating Electric Baseboard, Ductless
Cooling Ductless
Flooring Laminate
Fireplaces Number 1
Appliance Electric Water Heater, Tank Water Heater, Utility Connections for Electric Range, Utility Connections for Electric Oven
Laundry In Basement
Exterior
Exterior Feature Balcony / Deck, Balcony, Storage
Utilities Available for Electric Range, for Electric Oven
Waterfront false
Waterfront Description Beach Front, Lake/Pond, Ocean, 1 to 2 Mile To Beach, Beach Ownership(Deeded Rights)
View Y/N Yes
View Scenic View(s)
Roof Type Rubber
Total Parking Spaces 4
Garage No
Building
Foundation Block
Sewer Private Sewer
Water Public
Others
Acceptable Financing Seller W/Participate
Listing Terms Seller W/Participate
Read Less Info
Want to know what your home might be worth? Contact us for a FREE valuation!

Our team is ready to help you sell your home for the highest possible price ASAP
Bought with Thomas Von Zabern • Historical Homes
GET MORE INFORMATION

Real Estate Agent | Lic# 9532671







