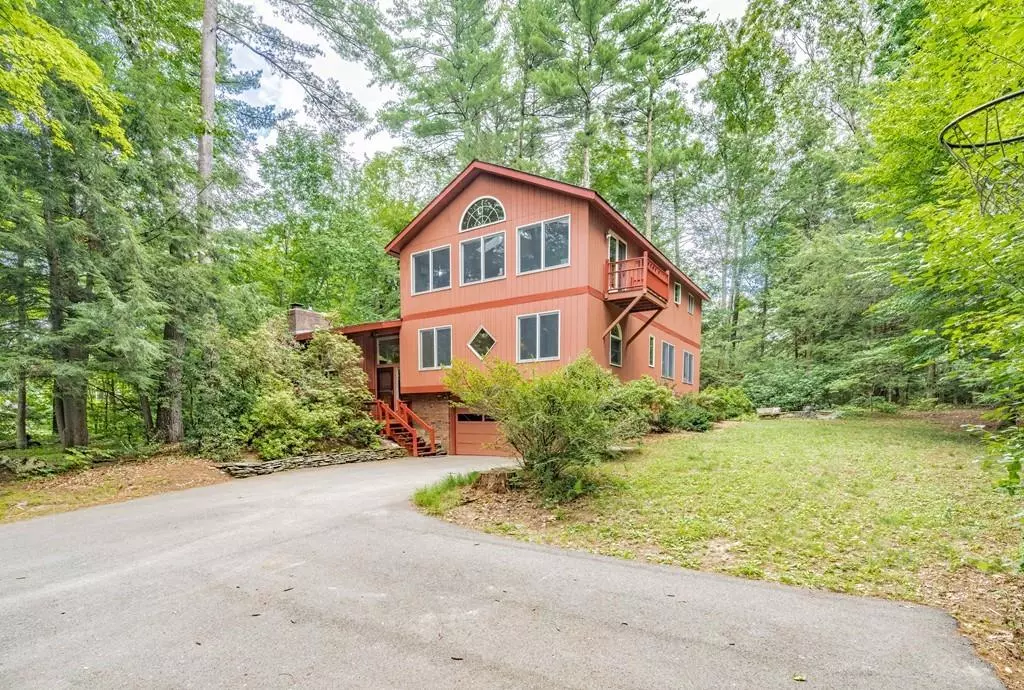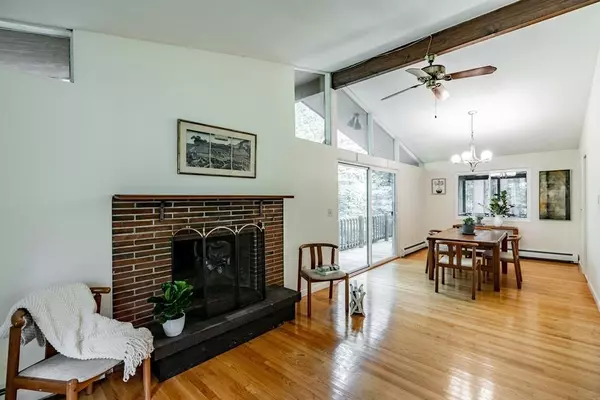$462,500
$519,000
10.9%For more information regarding the value of a property, please contact us for a free consultation.
5 Beds
4 Baths
2,874 SqFt
SOLD DATE : 12/18/2020
Key Details
Sold Price $462,500
Property Type Single Family Home
Sub Type Single Family Residence
Listing Status Sold
Purchase Type For Sale
Square Footage 2,874 sqft
Price per Sqft $160
Subdivision Cushman Village
MLS Listing ID 72692257
Sold Date 12/18/20
Style Contemporary
Bedrooms 5
Full Baths 4
HOA Y/N false
Year Built 1970
Annual Tax Amount $8,037
Tax Year 2019
Lot Size 0.560 Acres
Acres 0.56
Property Description
Gorgeous 5 Bedroom 4 Bathroom contemporary in a quiet cul-de-sac neighborhood in North Amherst. Underneath a Canopy of Trees this 3 level home boasts a beautiful first level with two large living spaces, one large bedroom, hardwood floors, full bathroom, large windows and open concept dining room. 3 decks wrap around the first floor exterior including a screened in porch over looking the backyard, goshen stone path and water feature. Lots of light on the third level with cathedral ceilings and skylights in both bedrooms. Master suite has large picture window, Jacuzzi tub, walk in closet, and private balcony. Enjoy the finished basement level with new carpet, two bedrooms and renovated full bathroom/laundry. 2 car garage with dry storage just minutes from UMass and Amherst Center, Cushman Common, Amherst College, Puffers Pond and all the recreational, educational, and entertainment amenities of the Five College area. Schedule a showing today.
Location
State MA
County Hampshire
Zoning R
Direction I-91 N, MA-9 E/State Route 9 E and MA-116 N to Hitching Post Rd in Amherst
Rooms
Family Room Closet/Cabinets - Custom Built, Flooring - Hardwood, Deck - Exterior, Recessed Lighting, Closet - Double
Basement Full, Finished, Walk-Out Access, Interior Entry, Garage Access, Concrete
Primary Bedroom Level Second
Dining Room Ceiling Fan(s), Flooring - Wood, Deck - Exterior, Slider
Kitchen Window(s) - Bay/Bow/Box, Balcony - Exterior, Countertops - Stone/Granite/Solid, Cabinets - Upgraded, Deck - Exterior, Gas Stove, Lighting - Pendant
Interior
Interior Features Lighting - Overhead, Bonus Room, Finish - Sheetrock, Wired for Sound, Internet Available - Broadband, Internet Available - DSL, Internet Available - Satellite
Heating Central, Forced Air, Oil, Fireplace(s)
Cooling Central Air
Flooring Wood, Tile, Laminate, Renewable/Sustainable Flooring Materials, Flooring - Wall to Wall Carpet
Fireplaces Number 2
Fireplaces Type Living Room
Appliance Range, Dishwasher, Disposal, Refrigerator, Freezer, Washer, Dryer, Oil Water Heater, Utility Connections for Gas Range, Utility Connections for Gas Oven, Utility Connections for Electric Dryer
Laundry Bathroom - Full, Flooring - Laminate, Electric Dryer Hookup, Washer Hookup, Lighting - Overhead, In Basement
Exterior
Exterior Feature Balcony, Rain Gutters
Garage Spaces 2.0
Community Features Public Transportation, Shopping, Tennis Court(s), Park, Walk/Jog Trails, Stable(s), Golf, Medical Facility, Laundromat, Bike Path, Conservation Area, Highway Access, House of Worship, Marina, Private School, Public School, University
Utilities Available for Gas Range, for Gas Oven, for Electric Dryer
View Y/N Yes
View Scenic View(s)
Roof Type Shingle
Total Parking Spaces 4
Garage Yes
Building
Lot Description Cul-De-Sac, Wooded, Gentle Sloping
Foundation Concrete Perimeter
Sewer Public Sewer
Water Public
Read Less Info
Want to know what your home might be worth? Contact us for a FREE valuation!

Our team is ready to help you sell your home for the highest possible price ASAP
Bought with Julie Rosten • Goggins Real Estate, Inc.
GET MORE INFORMATION

Real Estate Agent | Lic# 9532671







