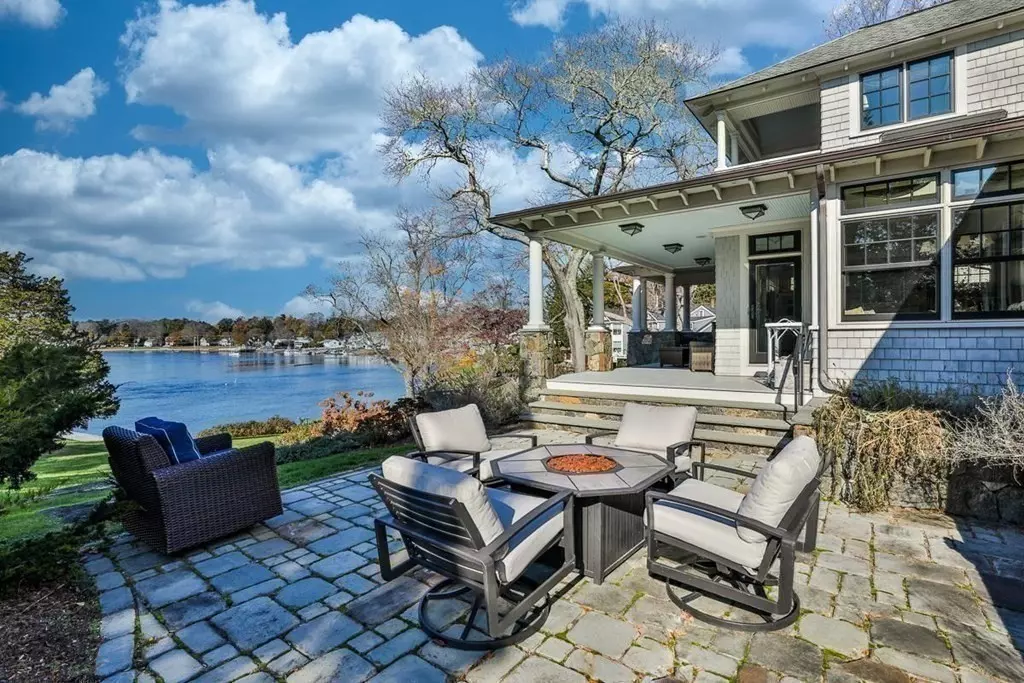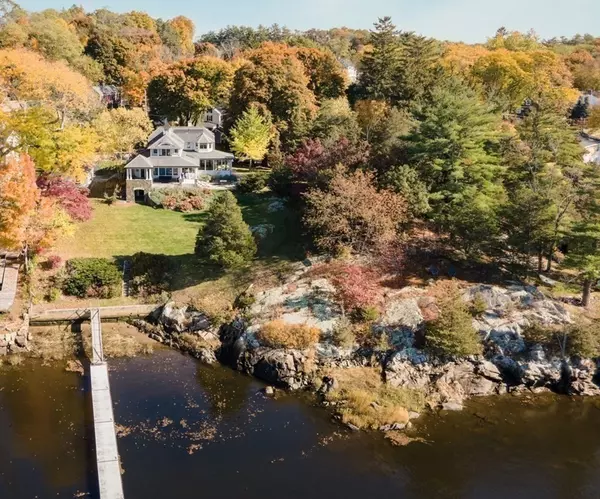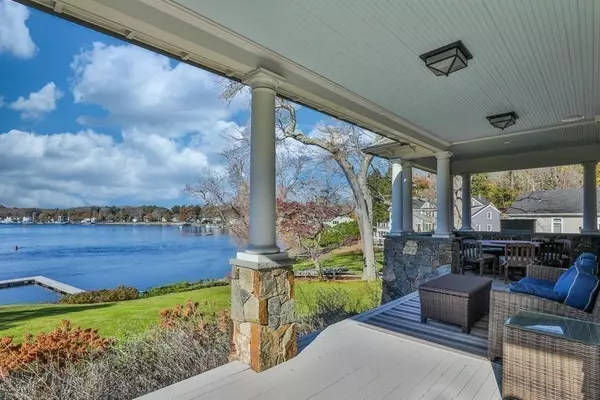$2,400,000
$2,200,000
9.1%For more information regarding the value of a property, please contact us for a free consultation.
3 Beds
3 Baths
3,585 SqFt
SOLD DATE : 01/08/2021
Key Details
Sold Price $2,400,000
Property Type Single Family Home
Sub Type Single Family Residence
Listing Status Sold
Purchase Type For Sale
Square Footage 3,585 sqft
Price per Sqft $669
Subdivision Point Shore
MLS Listing ID 72753230
Sold Date 01/08/21
Style Bungalow, Shingle, Other (See Remarks)
Bedrooms 3
Full Baths 3
Year Built 1910
Annual Tax Amount $25,894
Tax Year 2020
Lot Size 0.850 Acres
Acres 0.85
Property Description
Rare offering of one of the finest riverfront properties in the Greater Newburyport area! Sitting on almost an acre on beautiful Point Shore, it has unparalleled expansive views upriver, fabulous sunsets, gently sloping land to a deep-water dock, a rocky "point", numerous outdoor spaces to relax and entertain in, and a High Style Bungalow w/original features and a seamlessly integrated architect designed addition. The addition maximizes views from every window, and offers rich architectural details and craftsmanship. Meticulous attention and thought is apparent throughout, such as transom windows, columns, built in bookcases, a floating tv, beadboard ceiling and a master bedroom designed to replicate the feeling of a ship. The gourmet kitchen with every amenity is open to the fireplaced family room and sunporch. An elegant dining room and living room await special occasions and holidays. Only second time offered in 110 years! Super close to Newburyport. Showings start 11/7.
Location
State MA
County Essex
Zoning R20
Direction Point Shore Main Street known as \"Old Main Street\"
Rooms
Family Room Flooring - Hardwood, Window(s) - Picture, French Doors, Deck - Exterior, Exterior Access, Open Floorplan, Recessed Lighting, Lighting - Sconce, Crown Molding
Basement Full, Partially Finished, Walk-Out Access, Interior Entry, Concrete
Primary Bedroom Level Second
Dining Room Beamed Ceilings, Closet/Cabinets - Custom Built, Flooring - Hardwood, Window(s) - Bay/Bow/Box, French Doors
Kitchen Skylight, Dining Area, Pantry, Countertops - Upgraded, French Doors, Kitchen Island, Breakfast Bar / Nook, Open Floorplan, Recessed Lighting, Stainless Steel Appliances, Pot Filler Faucet, Gas Stove, Peninsula, Lighting - Pendant
Interior
Interior Features Bathroom - Full, Ceiling Fan(s), Recessed Lighting, Beadboard, Den, Sun Room, Central Vacuum
Heating Forced Air, Radiant, Natural Gas
Cooling Central Air
Flooring Flooring - Wall to Wall Carpet, Flooring - Stone/Ceramic Tile
Fireplaces Number 3
Fireplaces Type Family Room, Living Room, Master Bedroom
Appliance Range, Dishwasher, Disposal, Microwave, Refrigerator, Washer, Dryer, Other, Gas Water Heater, Utility Connections for Gas Range
Laundry Second Floor
Exterior
Exterior Feature Balcony, Storage, Professional Landscaping, Sprinkler System, Garden
Garage Spaces 2.0
Community Features Public Transportation, Shopping, Park, Walk/Jog Trails, Bike Path, Conservation Area, Highway Access, House of Worship, Marina
Utilities Available for Gas Range
Waterfront true
Waterfront Description Waterfront, River, Dock/Mooring, Deep Water Access, Direct Access
View Y/N Yes
View Scenic View(s)
Total Parking Spaces 6
Garage Yes
Building
Lot Description Gentle Sloping, Sloped
Foundation Stone
Sewer Public Sewer
Water Public
Read Less Info
Want to know what your home might be worth? Contact us for a FREE valuation!

Our team is ready to help you sell your home for the highest possible price ASAP
Bought with Cynthia Johnson Wootan • William Raveis Real Estate
GET MORE INFORMATION

Real Estate Agent | Lic# 9532671







