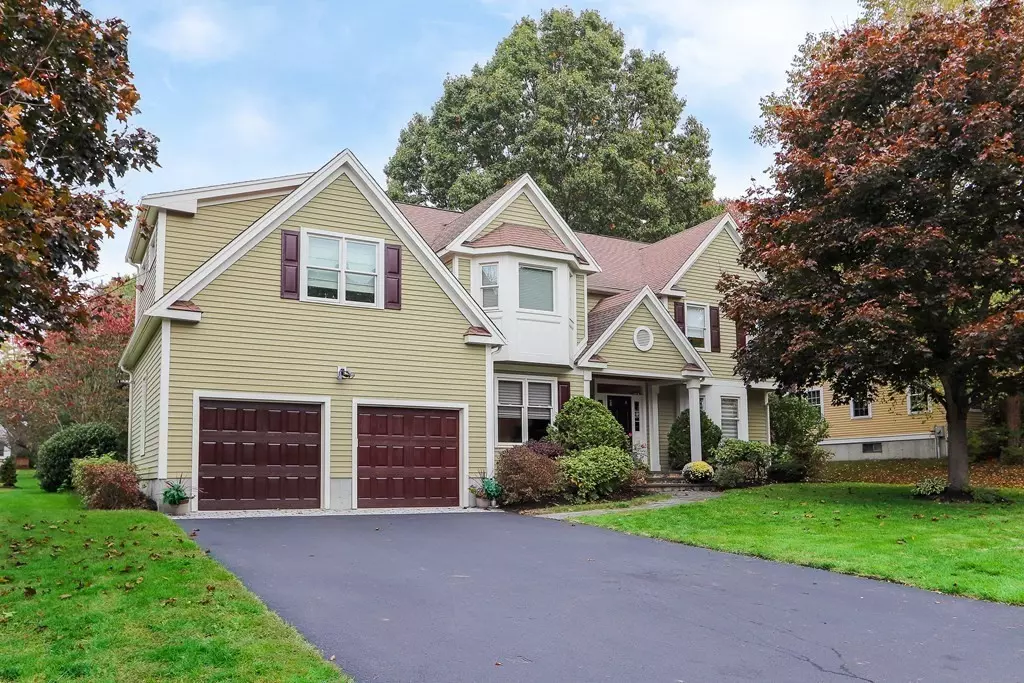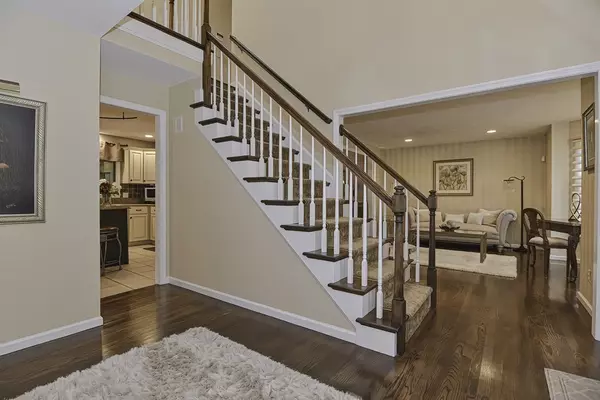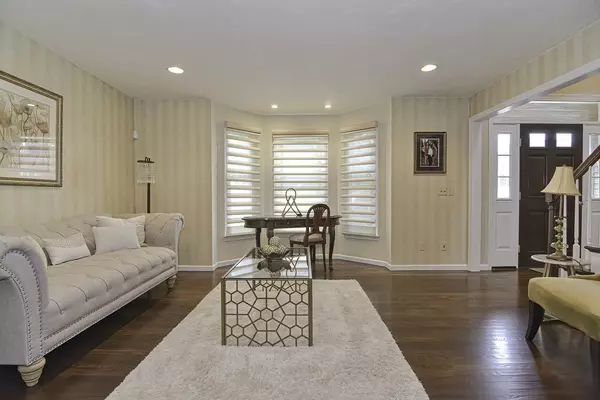$1,255,000
$1,275,000
1.6%For more information regarding the value of a property, please contact us for a free consultation.
4 Beds
3.5 Baths
3,721 SqFt
SOLD DATE : 01/06/2021
Key Details
Sold Price $1,255,000
Property Type Single Family Home
Sub Type Single Family Residence
Listing Status Sold
Purchase Type For Sale
Square Footage 3,721 sqft
Price per Sqft $337
MLS Listing ID 72746791
Sold Date 01/06/21
Style Colonial
Bedrooms 4
Full Baths 3
Half Baths 1
HOA Y/N false
Year Built 1997
Annual Tax Amount $12,360
Tax Year 2020
Lot Size 0.380 Acres
Acres 0.38
Property Description
**** OPEN HOUSE CANCELLED FOR SUNDAY 10/25/202 **** Welcome to 3 Blossom Circle, This meticulously maintained Colonial style home features 4 bedrooms, 3.5 bathrooms, a 2 car heated garage, a finished basement with an entertainment room complete with a wet bar, a home gym, temperature-controlled wine cellar, over 3700+ sq. ft. of living space and it's just minutes away from Ben Hem Elementary School and Wilson Middle School. The main floor of this home offers you beautiful hardwood floors throughout the dining room, living room, home office, and an over-sized family room that flows perfectly into the large eat-in kitchen with granite countertops a generously sized center island. It also has easy access to the peaceful screened-in porch that is perfect for any time of the year. The second floor offers you 3 good sized bedrooms all with custom closets as well as the master ensuite with radiant heat in the bathroom, a large walk-in closet, and 2nd-floor laundry.
Location
State MA
County Middlesex
Zoning RES
Direction North Main Street (RT 27) to Rutledge Road left onto Blossom Circle
Rooms
Family Room Cathedral Ceiling(s), Flooring - Hardwood, Window(s) - Picture, Cable Hookup, Deck - Exterior, Exterior Access, Open Floorplan, Storage, Lighting - Overhead
Basement Full, Partially Finished, Bulkhead
Primary Bedroom Level Second
Dining Room Flooring - Hardwood, Chair Rail, Open Floorplan, Lighting - Pendant, Crown Molding
Kitchen Closet/Cabinets - Custom Built, Flooring - Stone/Ceramic Tile, Dining Area, Countertops - Upgraded, Kitchen Island, Open Floorplan, Recessed Lighting
Interior
Interior Features Bathroom - Full, Bathroom - With Shower Stall, Lighting - Pendant, Closet/Cabinets - Custom Built, Recessed Lighting, Bathroom, Home Office, Wet Bar, Wired for Sound, Internet Available - Satellite
Heating Forced Air, Radiant, Natural Gas
Cooling Central Air
Flooring Tile, Carpet, Hardwood, Flooring - Hardwood
Fireplaces Number 1
Fireplaces Type Family Room
Appliance Range, Oven, Dishwasher, Disposal, Microwave, Refrigerator, Freezer, Washer, Dryer, Range Hood, Gas Water Heater, Plumbed For Ice Maker, Utility Connections for Gas Range, Utility Connections for Electric Oven, Utility Connections for Electric Dryer, Utility Connections Outdoor Gas Grill Hookup
Laundry Flooring - Wall to Wall Carpet, Electric Dryer Hookup, Second Floor, Washer Hookup
Exterior
Exterior Feature Tennis Court(s), Rain Gutters, Storage, Professional Landscaping, Sprinkler System, Stone Wall
Garage Spaces 2.0
Community Features Public Transportation, Shopping, Park, Golf, Medical Facility, Bike Path, Highway Access, House of Worship, Public School
Utilities Available for Gas Range, for Electric Oven, for Electric Dryer, Washer Hookup, Icemaker Connection, Outdoor Gas Grill Hookup
Waterfront false
Waterfront Description Beach Front, Lake/Pond, Frontage, 1 to 2 Mile To Beach, Beach Ownership(Public)
Roof Type Shingle
Total Parking Spaces 4
Garage Yes
Building
Lot Description Wooded, Level
Foundation Concrete Perimeter
Sewer Public Sewer
Water Public
Schools
Elementary Schools Ben-Hem
Middle Schools Wilson
High Schools Natick High
Others
Senior Community false
Read Less Info
Want to know what your home might be worth? Contact us for a FREE valuation!

Our team is ready to help you sell your home for the highest possible price ASAP
Bought with Susan Sullivan • Coldwell Banker Realty - Wellesley
GET MORE INFORMATION

Real Estate Agent | Lic# 9532671







