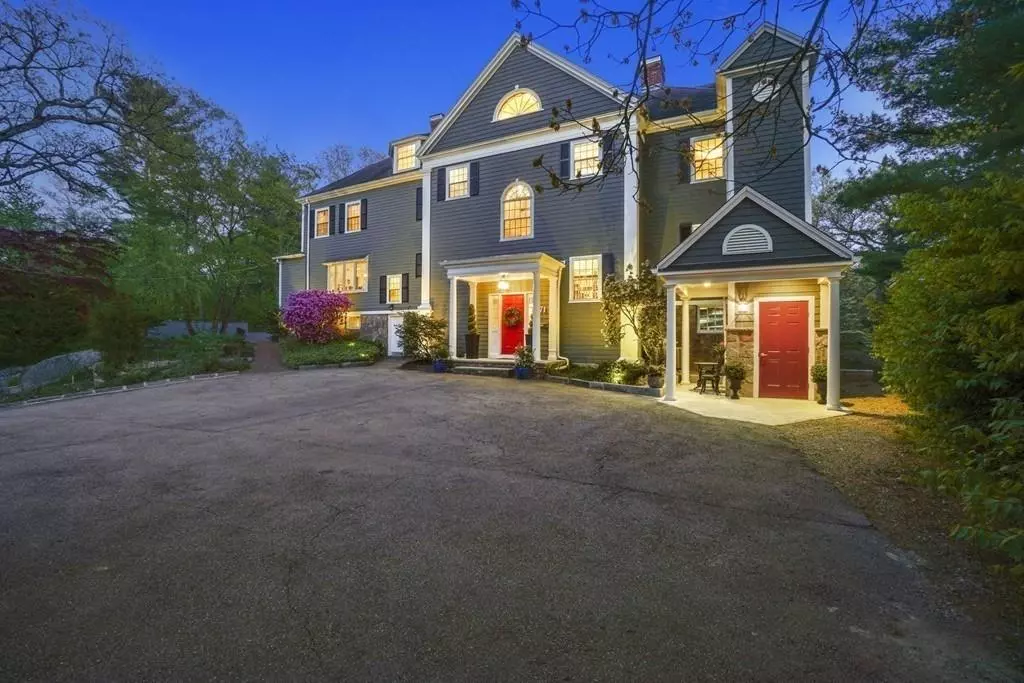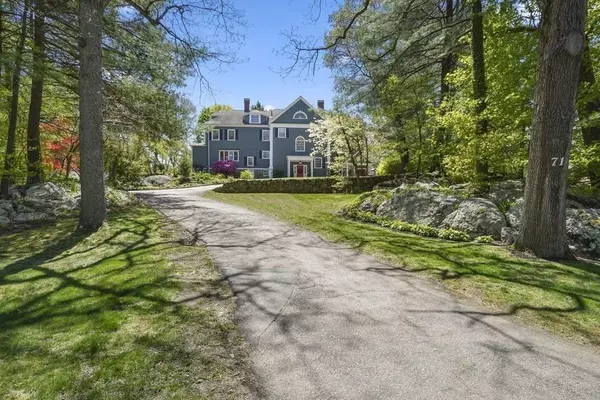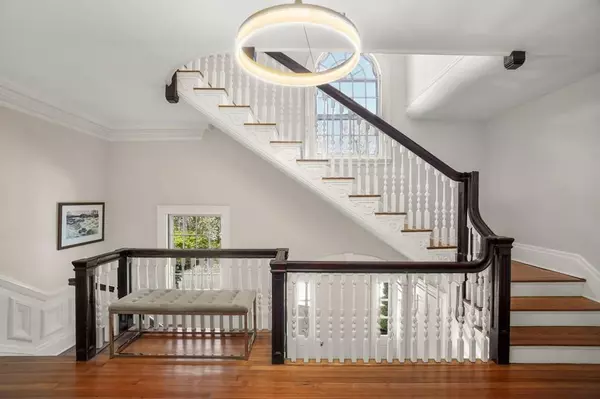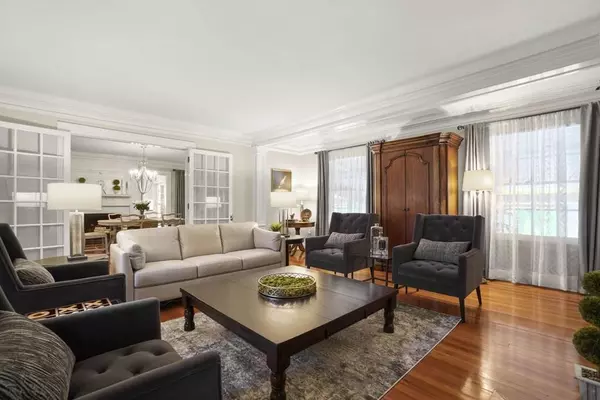$1,825,000
$1,950,000
6.4%For more information regarding the value of a property, please contact us for a free consultation.
7 Beds
5.5 Baths
6,504 SqFt
SOLD DATE : 01/06/2021
Key Details
Sold Price $1,825,000
Property Type Single Family Home
Sub Type Single Family Residence
Listing Status Sold
Purchase Type For Sale
Square Footage 6,504 sqft
Price per Sqft $280
Subdivision Columbine Neighborhood
MLS Listing ID 72658622
Sold Date 01/06/21
Style Shingle
Bedrooms 7
Full Baths 5
Half Baths 1
Year Built 1895
Annual Tax Amount $19,830
Tax Year 2020
Lot Size 1.120 Acres
Acres 1.12
Property Description
It’s here! Your home in the Columbines. Current owners have made improvements both small and wide keeping this lovely shingle style home joyful and bright. Bakers and chefs, don your aprons and head for the fabulous, renovated kitchen with 2 ovens, 6-burner gas cooktop and center island. Ample room awaits your creations. Impeccable mix of timeless woodwork and modern lighting throughout injects a fresh and distinctive vibe.The stars align in all the right places...high ceilings, wide hallways, and a 3rd floor for teenagers, guests or a tucked away office. Newly installed, high-end elevator affords easy accessibility or provides unique separate access to a home office. Escape the routine with a newly resurfaced indoor lap pool for endless family fun and fitness or plunge into the spa for peace and tranquility at day's end. Gorgeously tended acre plus private setting in one of Milton’s premier neighborhoods fosters boisterous play or makes for a gardener’s dream.So much more to discover.
Location
State MA
County Norfolk
Zoning RB
Direction Central Ave to Columbine Rd
Rooms
Basement Full, Walk-Out Access, Interior Entry, Concrete, Unfinished
Primary Bedroom Level Second
Dining Room Flooring - Hardwood, French Doors, Crown Molding
Kitchen Flooring - Hardwood, Window(s) - Bay/Bow/Box, Dining Area, Countertops - Stone/Granite/Solid, Kitchen Island, Wet Bar, Recessed Lighting, Remodeled, Lighting - Pendant
Interior
Interior Features Closet, Bathroom - Full, Bathroom - Tiled With Tub, Bathroom - With Tub, Home Office-Separate Entry, Sitting Room, Study, Bedroom, Bathroom, Wet Bar
Heating Forced Air, Baseboard, Radiant, Natural Gas, Fireplace(s), Fireplace
Cooling Central Air, Dual
Flooring Hardwood, Flooring - Hardwood, Flooring - Stone/Ceramic Tile
Fireplaces Number 7
Fireplaces Type Dining Room, Living Room, Master Bedroom, Bedroom
Appliance Oven, Dishwasher, Disposal, Microwave, Refrigerator, Washer, Dryer, Gas Water Heater, Plumbed For Ice Maker, Utility Connections for Gas Range, Utility Connections for Electric Oven, Utility Connections for Electric Dryer
Laundry Closet/Cabinets - Custom Built, Flooring - Stone/Ceramic Tile, Washer Hookup, First Floor
Exterior
Exterior Feature Professional Landscaping, Decorative Lighting, Stone Wall
Garage Spaces 2.0
Pool Indoor
Community Features Public Transportation, Walk/Jog Trails, Golf, Medical Facility, Bike Path, Private School, Public School, T-Station
Utilities Available for Gas Range, for Electric Oven, for Electric Dryer, Washer Hookup, Icemaker Connection
Waterfront false
Roof Type Shingle
Total Parking Spaces 6
Garage Yes
Private Pool true
Building
Lot Description Wooded
Foundation Granite
Sewer Public Sewer
Water Public
Read Less Info
Want to know what your home might be worth? Contact us for a FREE valuation!

Our team is ready to help you sell your home for the highest possible price ASAP
Bought with Julianne Bridgeman • William Raveis R.E. & Home Services
GET MORE INFORMATION

Real Estate Agent | Lic# 9532671







