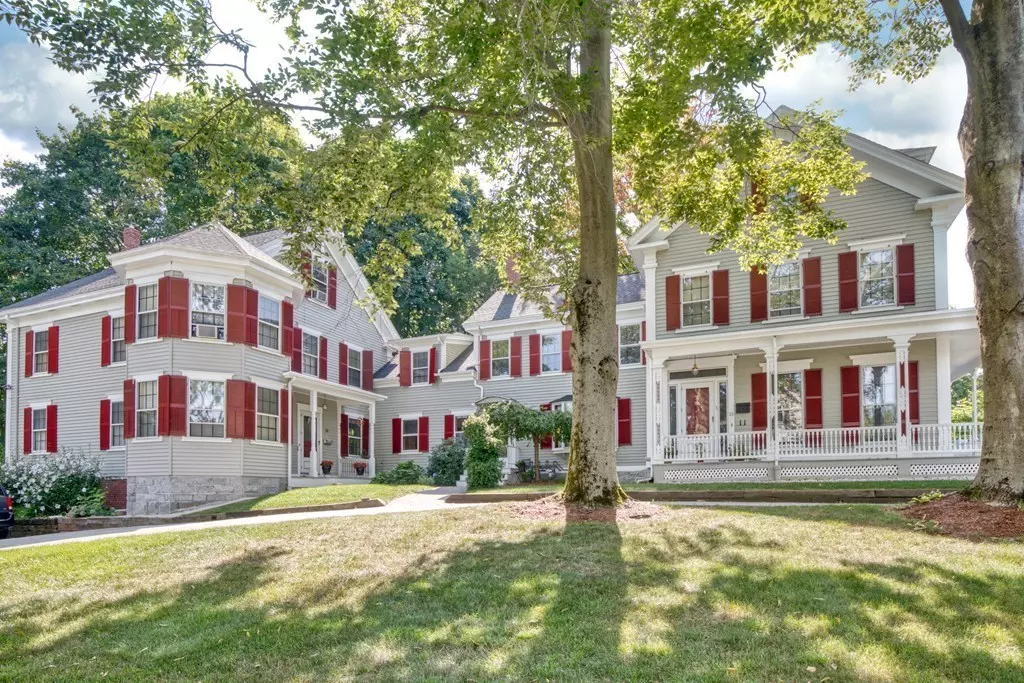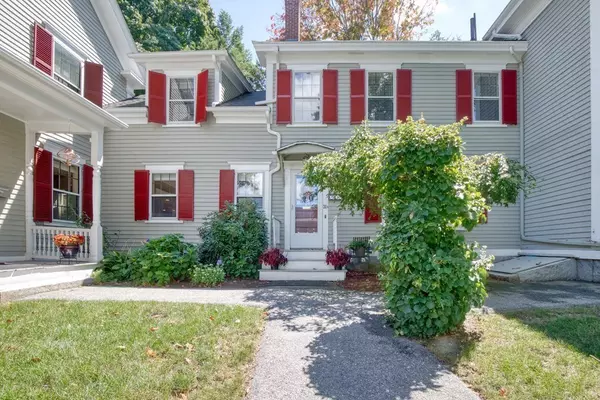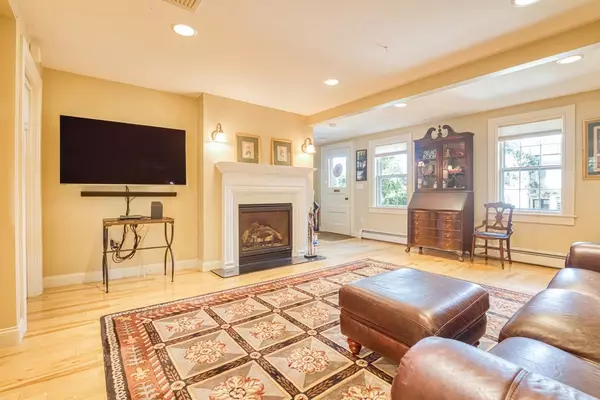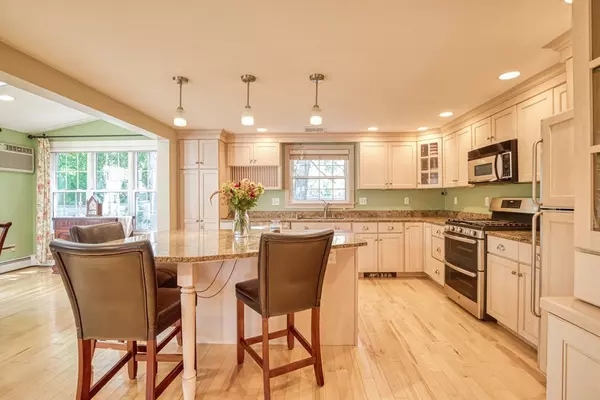$627,500
$634,900
1.2%For more information regarding the value of a property, please contact us for a free consultation.
3 Beds
3 Baths
1,728 SqFt
SOLD DATE : 02/03/2021
Key Details
Sold Price $627,500
Property Type Condo
Sub Type Condominium
Listing Status Sold
Purchase Type For Sale
Square Footage 1,728 sqft
Price per Sqft $363
MLS Listing ID 72712847
Sold Date 02/03/21
Bedrooms 3
Full Baths 3
HOA Fees $409/mo
HOA Y/N true
Year Built 1850
Annual Tax Amount $8,503
Tax Year 2020
Property Description
Simply stunning townhome located ideally outside of Town Center in the converted Abbott Estates. This unique condo is set off the street surrounded by manicured landscaping and the feel of a single family. Main level greets with an inviting open floor plan with unobstructed sight-lines from front to back. The gas fire-placed living room leads through to the dining area, complete with gorgeous glass front hutch to the Chef/ Entertainer's kitchen. No detailed spared, captivating granite counters, stainless steel appliance suite, recessed & pendant lighting, upgraded cabinetry, wine storage, expansive center island with under counter seating for four. The kitchen opens to the vaulted dining room complete with skylight, walls of windows and access to backyard. Flexible first floor bedroom or office option. Second level hosts the primary suite w. modern bath attached. Second generous bedroom with full bath Convenient composite deck for outdoor extended living. ***Open Houses SAT 11-1***
Location
State MA
County Essex
Zoning SRA
Direction Please use GPS
Rooms
Family Room Flooring - Hardwood, Open Floorplan, Remodeled
Primary Bedroom Level Second
Dining Room Flooring - Hardwood, Open Floorplan, Remodeled
Kitchen Flooring - Hardwood, Countertops - Stone/Granite/Solid, Countertops - Upgraded, Kitchen Island, Breakfast Bar / Nook, Cabinets - Upgraded, Open Floorplan, Recessed Lighting, Remodeled
Interior
Interior Features Home Office
Heating Baseboard, Natural Gas
Cooling Central Air
Flooring Tile, Hardwood, Flooring - Hardwood
Fireplaces Number 1
Appliance Range, Dishwasher, Refrigerator
Laundry Bathroom - Full, Flooring - Hardwood, Main Level, First Floor, In Unit
Exterior
Garage Spaces 1.0
Community Features Shopping, Highway Access
Roof Type Shingle
Total Parking Spaces 2
Garage Yes
Building
Story 2
Sewer Public Sewer
Water Public
Read Less Info
Want to know what your home might be worth? Contact us for a FREE valuation!

Our team is ready to help you sell your home for the highest possible price ASAP
Bought with Ray Durling • Leading Edge Real Estate
GET MORE INFORMATION
Real Estate Agent | Lic# 9532671







