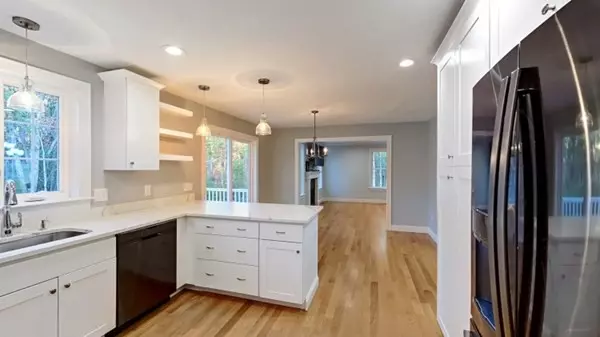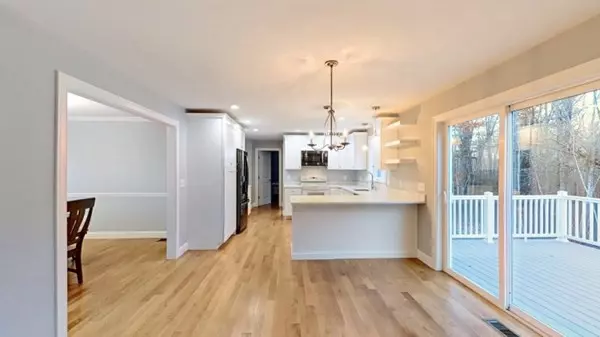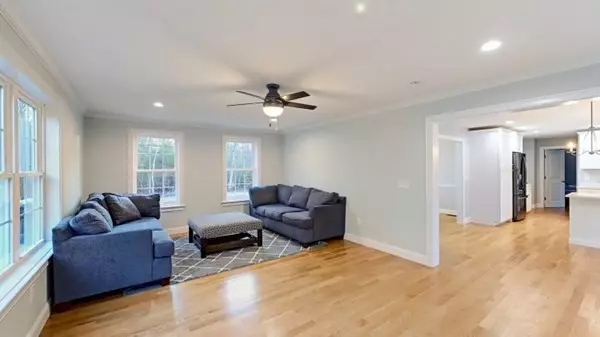$618,000
$624,900
1.1%For more information regarding the value of a property, please contact us for a free consultation.
4 Beds
2.5 Baths
2,428 SqFt
SOLD DATE : 02/02/2021
Key Details
Sold Price $618,000
Property Type Single Family Home
Sub Type Single Family Residence
Listing Status Sold
Purchase Type For Sale
Square Footage 2,428 sqft
Price per Sqft $254
MLS Listing ID 72755020
Sold Date 02/02/21
Style Colonial
Bedrooms 4
Full Baths 2
Half Baths 1
HOA Y/N false
Year Built 2020
Tax Year 2020
Lot Size 5.440 Acres
Acres 5.44
Property Description
New Price!! Brand New, beautifully-built nearly 2500 square foot Colonial with handsome, and high-end features alike, sited on 5 pastoral acres in a perfectly serene setting. If privacy is a need, this house checks off the boxes! Just unpack and move in and enjoy the White kitchen with all new Sleek charcoal appliances, beautiful quartz countertop, hardwoods throughout and gas fireplaced family room with windows looking out to all directions - perfect for keeping an eye on kids who are free to roam on the extremely large and freshly hydro-seeded lot, protected by nothing but tall trees. The side yard alone is large enough to accommodate a game of two-hand touch. Walkout basement with plenty of light, on demand tankless hot water heater and large composite decking are some notable features, Kids can visit the cranberry bogs and farm animals just down the street and in Summer, you're just a 20 minute ride to Duxbury Beach! Close to highways for commuting and/or the Cape Cod weekender!
Location
State MA
County Plymouth
Zoning RES 1
Direction Main St/Right on Center/Left on Cross/Right on West Street - or GPS
Rooms
Family Room Flooring - Hardwood, Recessed Lighting, Crown Molding
Basement Full, Walk-Out Access, Interior Entry, Concrete
Primary Bedroom Level Second
Dining Room Flooring - Hardwood, Chair Rail, Crown Molding
Kitchen Flooring - Hardwood, Countertops - Stone/Granite/Solid, Peninsula, Lighting - Pendant
Interior
Heating Forced Air, Natural Gas, Propane
Cooling Central Air
Flooring Hardwood
Fireplaces Number 1
Appliance Microwave, ENERGY STAR Qualified Refrigerator, ENERGY STAR Qualified Dishwasher, Rangetop - ENERGY STAR, Tank Water Heaterless
Laundry Lighting - Overhead, Second Floor
Exterior
Garage Spaces 2.0
Community Features Shopping, Walk/Jog Trails, Highway Access
Roof Type Shingle
Total Parking Spaces 8
Garage Yes
Building
Lot Description Wooded, Cleared, Level
Foundation Concrete Perimeter
Sewer Public Sewer, Private Sewer
Water Well
Architectural Style Colonial
Schools
Elementary Schools Dennett
Middle Schools Silver Lake
High Schools Silver Lake
Others
Senior Community false
Acceptable Financing Contract
Listing Terms Contract
Read Less Info
Want to know what your home might be worth? Contact us for a FREE valuation!

Our team is ready to help you sell your home for the highest possible price ASAP
Bought with Samantha Steward • Kinlin Grover Real Estate
GET MORE INFORMATION
Real Estate Agent | Lic# 9532671







