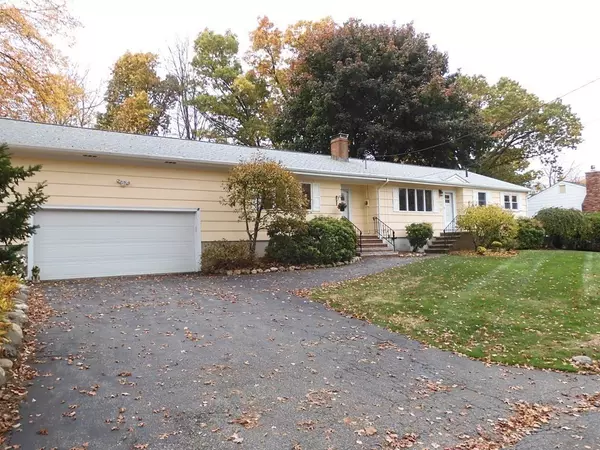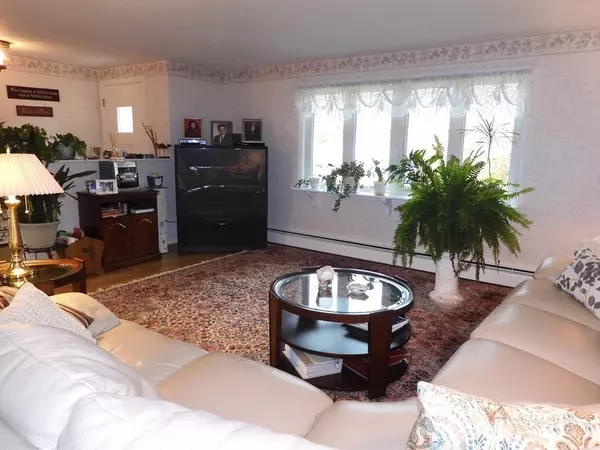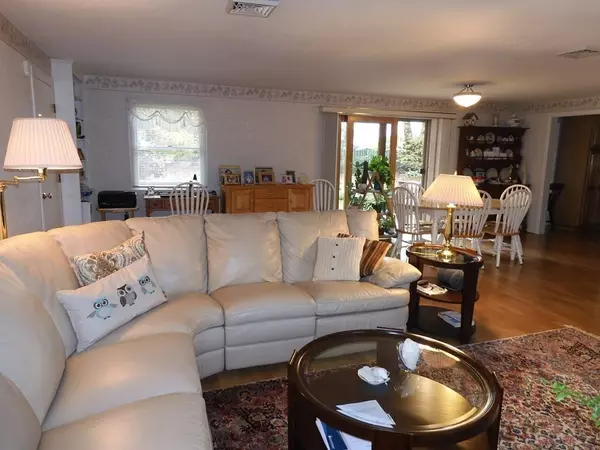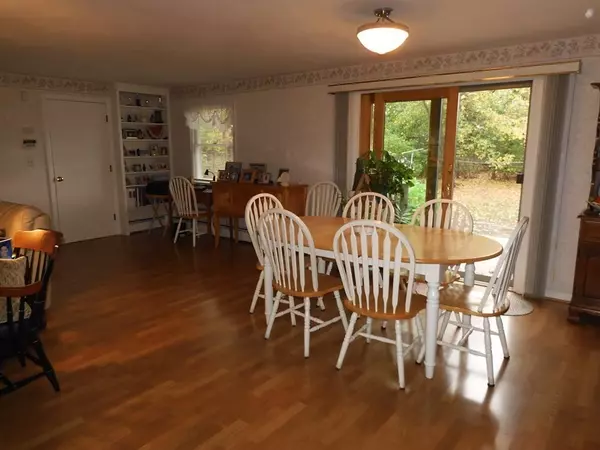$485,000
$499,900
3.0%For more information regarding the value of a property, please contact us for a free consultation.
3 Beds
2 Baths
1,555 SqFt
SOLD DATE : 02/01/2021
Key Details
Sold Price $485,000
Property Type Single Family Home
Sub Type Single Family Residence
Listing Status Sold
Purchase Type For Sale
Square Footage 1,555 sqft
Price per Sqft $311
MLS Listing ID 72743248
Sold Date 02/01/21
Style Ranch
Bedrooms 3
Full Baths 2
Year Built 1959
Annual Tax Amount $5,582
Tax Year 2019
Lot Size 0.300 Acres
Acres 0.3
Property Description
WOW move right in to this well cared for 3 bedroom 2 bath ranch hidden in a neighborhood close to shopping and highway. If you love entertaining this open concept grand family room/ dining room and kitchen are what you have been waiting for, with sliders to oversized deck and great yard. Do not miss the fireplaced formal dining room with loads of light that leads to 3 good sized bedrooms and full bath. Lower level is finished and waiting for you to make it a great game room or media center with a 3/4 bath and laundry area. Home also boasts large 2 car garage, central air conditioning and so much more. Subject to lot being subdivided for exact lot specifications. All showings begin at open house 10/18/20 12 to 2 pm
Location
State MA
County Essex
Zoning R4
Direction 114 to Cotuit diagonally across from Boston Market
Rooms
Family Room Ceiling Fan(s), Flooring - Laminate, Exterior Access, Open Floorplan
Basement Full, Partially Finished, Interior Entry
Primary Bedroom Level First
Dining Room Ceiling Fan(s), Flooring - Laminate, Open Floorplan
Kitchen Flooring - Laminate, Kitchen Island
Interior
Interior Features Bonus Room
Heating Baseboard
Cooling Central Air
Flooring Vinyl, Laminate, Hardwood, Flooring - Laminate
Fireplaces Number 1
Fireplaces Type Living Room
Appliance Range, Dishwasher, Water Heater(Separate Booster), Utility Connections for Electric Range, Utility Connections for Electric Oven, Utility Connections for Electric Dryer
Laundry In Basement, Washer Hookup
Exterior
Garage Spaces 2.0
Community Features Public Transportation, Shopping, Walk/Jog Trails, Highway Access
Utilities Available for Electric Range, for Electric Oven, for Electric Dryer, Washer Hookup
Roof Type Shingle
Total Parking Spaces 5
Garage Yes
Building
Lot Description Other
Foundation Block
Sewer Public Sewer
Water Public
Architectural Style Ranch
Read Less Info
Want to know what your home might be worth? Contact us for a FREE valuation!

Our team is ready to help you sell your home for the highest possible price ASAP
Bought with Bethany Moore • LAER Realty Partners
GET MORE INFORMATION
Real Estate Agent | Lic# 9532671







