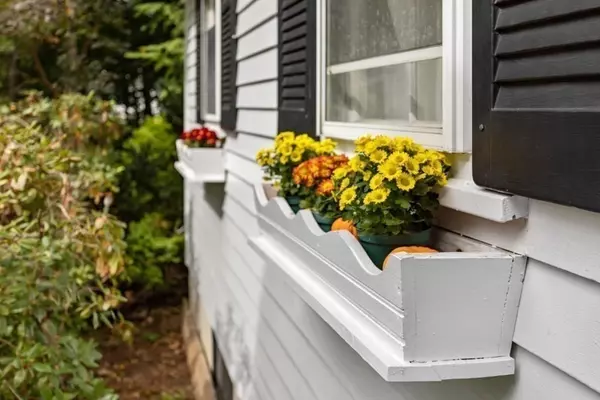$560,000
$575,000
2.6%For more information regarding the value of a property, please contact us for a free consultation.
4 Beds
2 Baths
2,044 SqFt
SOLD DATE : 01/29/2021
Key Details
Sold Price $560,000
Property Type Single Family Home
Sub Type Single Family Residence
Listing Status Sold
Purchase Type For Sale
Square Footage 2,044 sqft
Price per Sqft $273
MLS Listing ID 72736115
Sold Date 01/29/21
Style Colonial
Bedrooms 4
Full Baths 2
HOA Y/N false
Year Built 1866
Annual Tax Amount $7,509
Tax Year 2020
Lot Size 0.380 Acres
Acres 0.38
Property Description
A wonderful blend of old & new character inside & in a location that offers proximity to town, schools (students - no need for the bus to middle or high school), highways, train, shopping, walking/biking trails & more! Find your peace in the midst of mature gardens surrounding the home - from coffee on your private back deck to trimming fresh cut flowers from your own front yard - it's hard to imagine such a sanctuary when you're so close to everything Andover has to offer. Inside you'll find the open kitchen space which is the hub centering many spaces for entertaining & zoom meetings. 4 bedrooms, 2 full baths and 1st floor laundry offer the function you need & the two first floor bedrooms offer the flexibility you want - think in-law, offices, zoom rooms, etc. Find more space in two basements - one of which is finished as a game room with wood stove & the other offering all the storage you'll need. Fresh exterior paint & a new roof top it all off! Book your showing today.
Location
State MA
County Essex
Zoning SRB
Direction Lowell St (rte 133) or Shawsheen Rd to Lincoln Street - near high school
Rooms
Family Room Flooring - Hardwood, Exterior Access, Recessed Lighting, Slider
Basement Full, Partially Finished, Bulkhead
Primary Bedroom Level Second
Dining Room Closet/Cabinets - Custom Built, Flooring - Hardwood
Kitchen Ceiling Fan(s), Vaulted Ceiling(s), Closet/Cabinets - Custom Built, Flooring - Laminate, Dining Area, Pantry, Countertops - Stone/Granite/Solid, Recessed Lighting
Interior
Interior Features Recessed Lighting, Game Room
Heating Baseboard, Natural Gas, Fireplace(s)
Cooling Ductless
Flooring Tile, Laminate, Hardwood, Flooring - Laminate
Fireplaces Number 1
Appliance Range, Oven, Dishwasher, Microwave, Refrigerator, Washer, Dryer, Gas Water Heater, Utility Connections for Gas Range, Utility Connections for Gas Oven, Utility Connections for Electric Dryer
Laundry First Floor, Washer Hookup
Exterior
Exterior Feature Rain Gutters, Storage, Fruit Trees, Garden
Community Features Tennis Court(s), Walk/Jog Trails, Bike Path, Conservation Area, Highway Access, Public School
Utilities Available for Gas Range, for Gas Oven, for Electric Dryer, Washer Hookup
Roof Type Shingle
Total Parking Spaces 4
Garage No
Building
Lot Description Level
Foundation Concrete Perimeter, Stone
Sewer Public Sewer
Water Public
Architectural Style Colonial
Schools
Elementary Schools West Elementary
Middle Schools West Middle
High Schools Andover High
Others
Senior Community false
Read Less Info
Want to know what your home might be worth? Contact us for a FREE valuation!

Our team is ready to help you sell your home for the highest possible price ASAP
Bought with Chinatti Realty Group • Pathways
GET MORE INFORMATION
Real Estate Agent | Lic# 9532671







