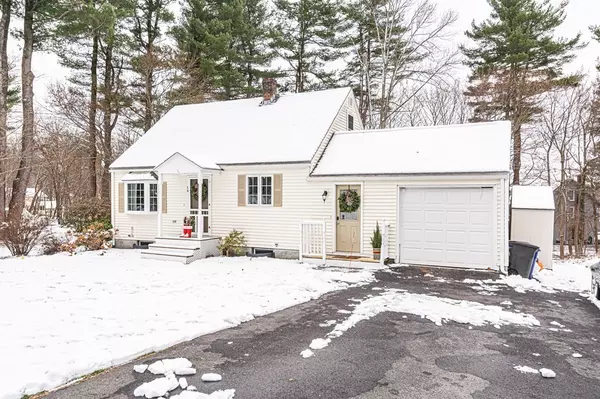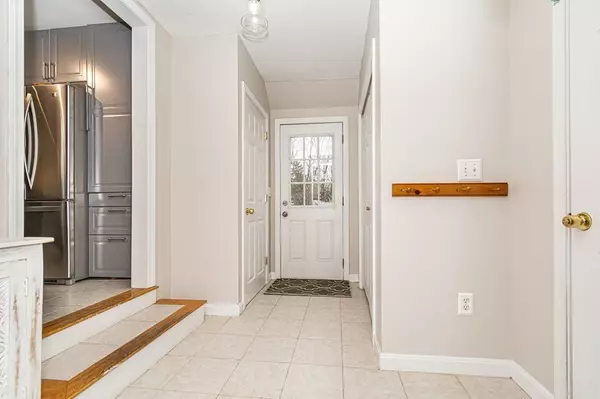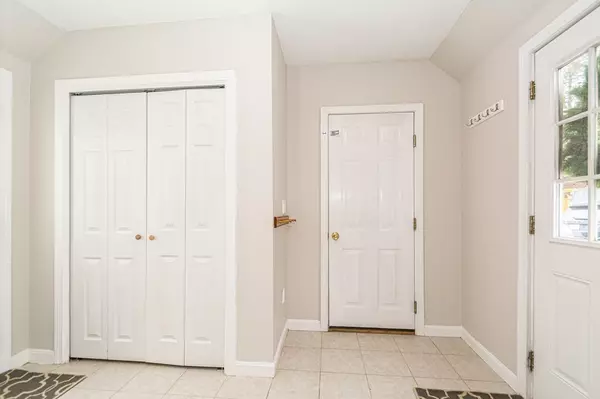$552,000
$509,500
8.3%For more information regarding the value of a property, please contact us for a free consultation.
3 Beds
1 Bath
1,100 SqFt
SOLD DATE : 01/29/2021
Key Details
Sold Price $552,000
Property Type Single Family Home
Sub Type Single Family Residence
Listing Status Sold
Purchase Type For Sale
Square Footage 1,100 sqft
Price per Sqft $501
MLS Listing ID 72765039
Sold Date 01/29/21
Style Cape
Bedrooms 3
Full Baths 1
HOA Y/N false
Year Built 1946
Annual Tax Amount $6,291
Tax Year 2020
Lot Size 0.370 Acres
Acres 0.37
Property Description
Adorable, classic Cape with many recent updates! New Kitchen with quartz counters, farmhouse sink and LG stainless steel appliances (2016), converted to gas heat (2016), new hot water heater (2018), new front lawn, driveway and irrigation system (2019), new hardwood flooring in one bedroom on the 2nd floor (2020), Nest thermostats, freshly painted this year and ready for a new owner! Ideal location, close to downtown Andover, and with easy highway access to all major routes. The 1st floor offers a fully applianced gourmet kitchen that naturally flows into the dining room, cozy family room, full bath and 1st floor bedroom. The second floor has 2 additional bedrooms. Beautiful level yard, low maintenance vinyl exterior, attached garaged and plenty of off street parking! Basement with bulkhead and laundry. If your goal for 2021 is a new home in Andover, this is the one! Showings begin Thursday and the 1st Open House is Saturday from 11 to 1! Don't wait, this one will not last
Location
State MA
County Essex
Zoning SRC
Direction Main Street (rt 28) to Alderbrook Rd.
Rooms
Basement Full, Bulkhead
Primary Bedroom Level First
Dining Room Flooring - Wood, Window(s) - Bay/Bow/Box
Kitchen Flooring - Stone/Ceramic Tile, Countertops - Stone/Granite/Solid, Remodeled, Stainless Steel Appliances
Interior
Heating Forced Air, Natural Gas
Cooling Window Unit(s)
Flooring Wood, Tile, Carpet
Appliance Range, Dishwasher, Microwave, Refrigerator, Washer, Dryer, Gas Water Heater, Tank Water Heater, Utility Connections for Gas Range
Laundry In Basement
Exterior
Garage Spaces 1.0
Community Features Public Transportation, Shopping, Highway Access
Utilities Available for Gas Range
Roof Type Shingle
Total Parking Spaces 4
Garage Yes
Building
Lot Description Wooded
Foundation Concrete Perimeter
Sewer Public Sewer
Water Public
Architectural Style Cape
Schools
Elementary Schools South School
Middle Schools Doherty Middle
High Schools Andover High
Others
Senior Community false
Read Less Info
Want to know what your home might be worth? Contact us for a FREE valuation!

Our team is ready to help you sell your home for the highest possible price ASAP
Bought with Lisa Dooley • Berkshire Hathaway HomeServices Commonwealth Real Estate
GET MORE INFORMATION
Real Estate Agent | Lic# 9532671







