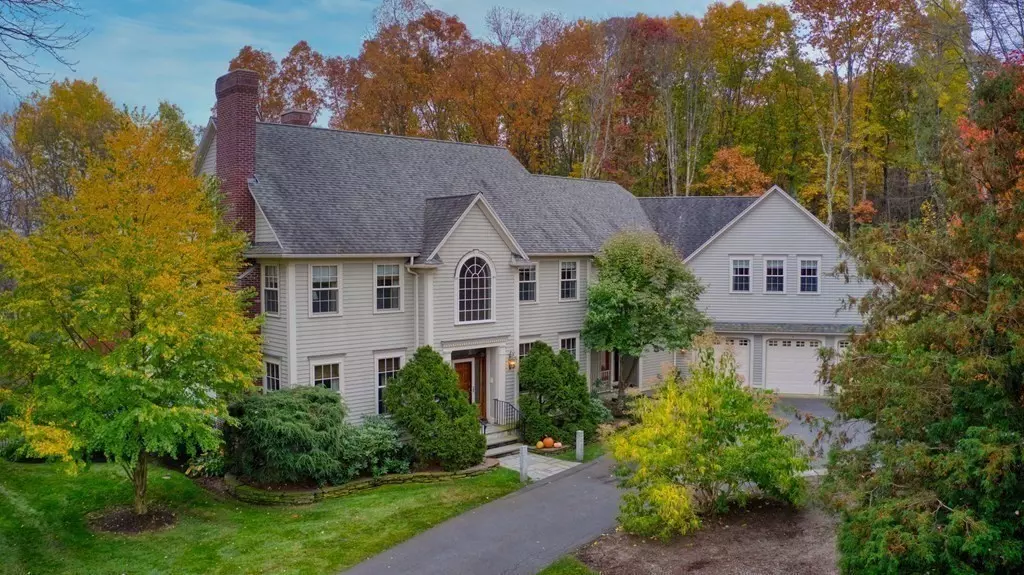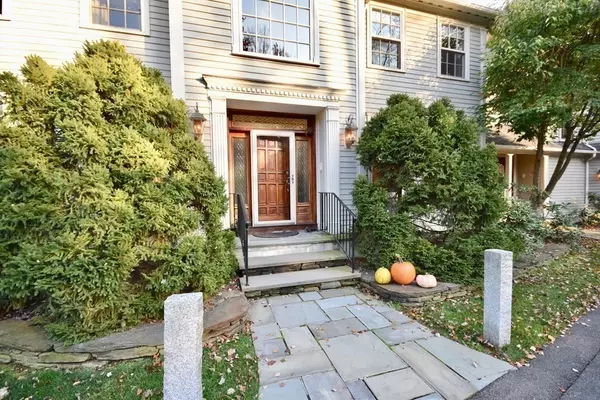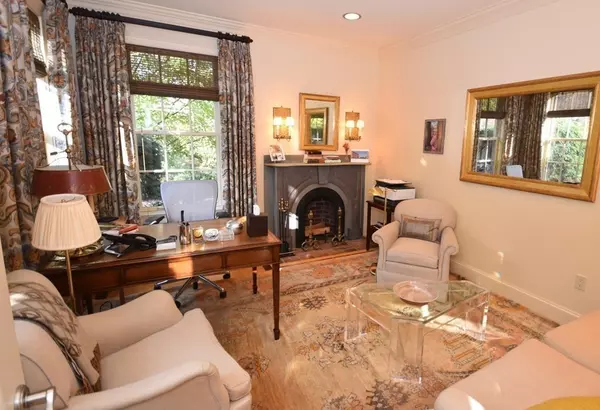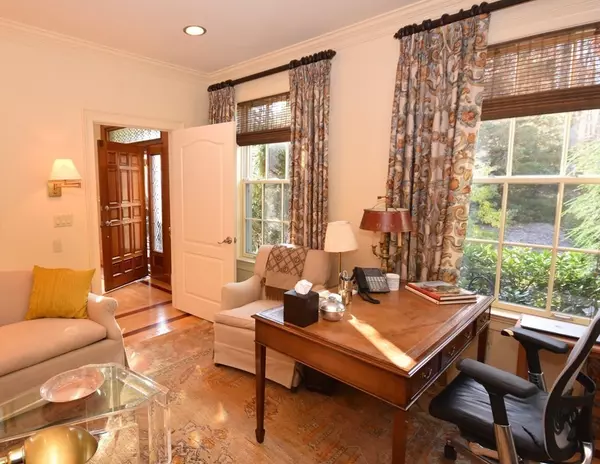$1,380,000
$1,700,000
18.8%For more information regarding the value of a property, please contact us for a free consultation.
7 Beds
8 Baths
5,323 SqFt
SOLD DATE : 01/28/2021
Key Details
Sold Price $1,380,000
Property Type Single Family Home
Sub Type Single Family Residence
Listing Status Sold
Purchase Type For Sale
Square Footage 5,323 sqft
Price per Sqft $259
Subdivision Sunwood Pastures
MLS Listing ID 72749169
Sold Date 01/28/21
Style Colonial
Bedrooms 7
Full Baths 7
Half Baths 2
HOA Y/N true
Year Built 2000
Annual Tax Amount $30,101
Tax Year 2020
Lot Size 0.820 Acres
Acres 0.82
Property Description
Welcome to the "Belle of Amherst". This 16+ room home was quality built and tastefully updated and is a rare offering. As you enter the elegant front foyer, the spiral staircase sets the mood for the elegance you will encounter throughout the home. There are 4 fireplaces in the home, 7-8 Bedrooms, and 9 baths. Cook's kitchen with red birch cabinets, an island, granite counters, Viking 6-burner range & Sub Zero refrigerator. First floor bedroom suite was created, second floor master bedroom suite updated with custom closets, dressing room, sitting room and stunning marble master bath. The charm of yesteryear coupled with every modern amenity: generator, elevator, intercom, surround sound, security system, second staircase, enclosed heated pool & more. Landscaping includes IPE decks, Goshen stone walls, patios & more. Schedule your tour to preview this gem for yourself!
Location
State MA
County Hampshire
Area South Amherst
Zoning 1 Family
Direction Turn off Route 9 to South East St. to Evening Star or N. of Shays St.
Rooms
Family Room Closet/Cabinets - Custom Built, Flooring - Hardwood, Deck - Exterior, Exterior Access, Recessed Lighting, Lighting - Sconce, Crown Molding
Basement Full, Partially Finished, Walk-Out Access, Interior Entry, Concrete
Primary Bedroom Level Second
Dining Room Flooring - Hardwood, Lighting - Sconce, Crown Molding
Kitchen Flooring - Stone/Ceramic Tile, Dining Area, Countertops - Stone/Granite/Solid, Kitchen Island, Deck - Exterior, Exterior Access, Recessed Lighting, Storage, Gas Stove, Lighting - Pendant, Crown Molding
Interior
Interior Features Bathroom - 3/4, Closet, Crown Molding, Closet/Cabinets - Custom Built, Ceiling - Cathedral, Bathroom - Full, Bedroom, Play Room, Sitting Room, Foyer, Home Office, Central Vacuum, Wired for Sound, High Speed Internet
Heating Central, Forced Air, Propane, Fireplace
Cooling Central Air
Flooring Wood, Tile, Carpet, Hardwood, Stone / Slate, Flooring - Hardwood, Flooring - Wall to Wall Carpet, Flooring - Stone/Ceramic Tile
Fireplaces Number 4
Fireplaces Type Family Room, Living Room, Master Bedroom
Appliance Range, Dishwasher, Disposal, Microwave, Refrigerator, Washer, Dryer, Range Hood, Other, Propane Water Heater, Utility Connections for Gas Range, Utility Connections for Electric Dryer
Laundry Flooring - Stone/Ceramic Tile, Main Level, Electric Dryer Hookup, Washer Hookup, First Floor
Exterior
Exterior Feature Rain Gutters, Professional Landscaping, Decorative Lighting, Other
Garage Spaces 3.0
Fence Fenced
Pool Pool - Inground Heated, Indoor
Community Features Walk/Jog Trails, Stable(s), Golf, Bike Path, Conservation Area
Utilities Available for Gas Range, for Electric Dryer
View Y/N Yes
View Scenic View(s)
Roof Type Shingle
Total Parking Spaces 5
Garage Yes
Private Pool true
Building
Lot Description Cul-De-Sac, Wooded, Sloped
Foundation Concrete Perimeter
Sewer Public Sewer
Water Public
Architectural Style Colonial
Schools
Elementary Schools Fort River
Middle Schools Amherst Middle
High Schools Arhs
Others
Senior Community false
Acceptable Financing Estate Sale
Listing Terms Estate Sale
Read Less Info
Want to know what your home might be worth? Contact us for a FREE valuation!

Our team is ready to help you sell your home for the highest possible price ASAP
Bought with Kate Hogan • Brick & Mortar
GET MORE INFORMATION
Real Estate Agent | Lic# 9532671







