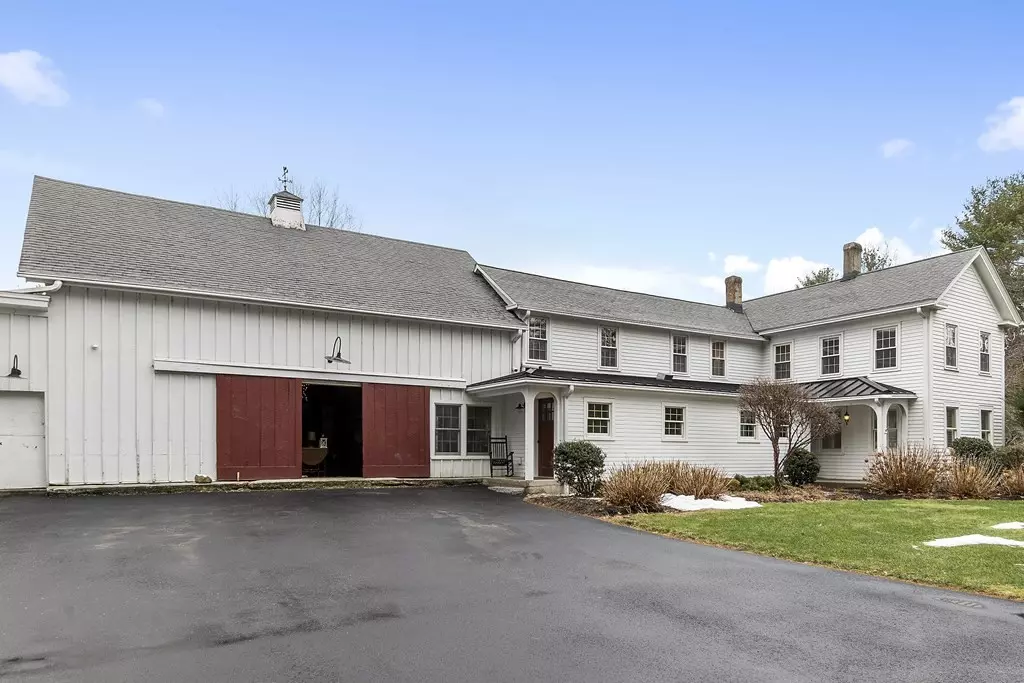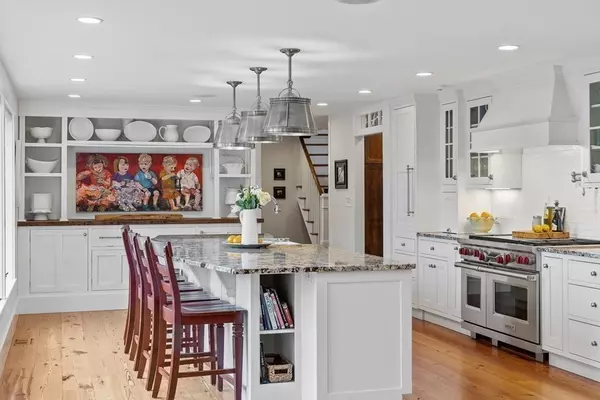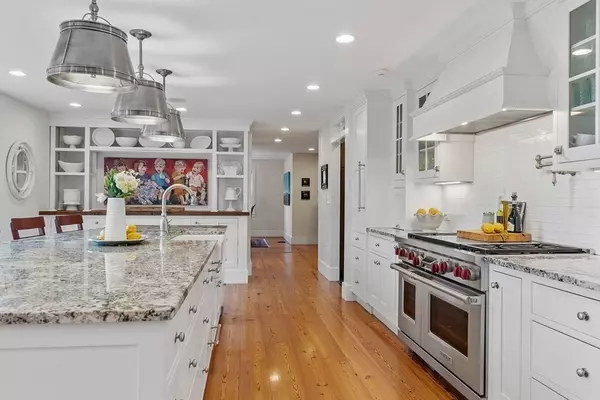$930,000
$924,900
0.6%For more information regarding the value of a property, please contact us for a free consultation.
4 Beds
1.5 Baths
2,736 SqFt
SOLD DATE : 02/12/2021
Key Details
Sold Price $930,000
Property Type Single Family Home
Sub Type Single Family Residence
Listing Status Sold
Purchase Type For Sale
Square Footage 2,736 sqft
Price per Sqft $339
MLS Listing ID 72771964
Sold Date 02/12/21
Style Antique, Farmhouse
Bedrooms 4
Full Baths 1
Half Baths 1
Year Built 1816
Annual Tax Amount $9,217
Tax Year 2020
Lot Size 1.550 Acres
Acres 1.55
Property Description
Completely renovated farmhouse with attached barn situated on 1.55 acres- this is truly a one of a kind property. The open floor plan combines the details of yesterday, with all the modern conveniences of today. The stunning gourmet kitchen is the heart of the home with oversized granite island, 48" Wolfe range, custom cabinets, pantry area and a wall of windows that overlook the bluestone patio, fire pit and private landscaped yard. The family room, dining room, home office/4th bedroom, mud room and half bath with laundry complete the first floor. Upstairs you will find a master, 2 additional bedrooms and a full bath. The attached barn has endless possibilities for future expansion or just enjoying as-is.The 2 barn sections, 23x25 and 37x27, contain a 4 car garage, workshop, storage and a 3 season game/movie room- perfect for entertaining. Updates include heating systems, electrical, full plaster walls, central air, radiant heat, irrigation system and so many more! Roof-2005
Location
State MA
County Essex
Zoning SRC
Direction Salem Street to Jenkins Road
Rooms
Family Room Closet/Cabinets - Custom Built, Flooring - Hardwood, Chair Rail, Exterior Access, Open Floorplan, Recessed Lighting, Remodeled, Beadboard
Basement Full, Walk-Out Access, Garage Access, Bulkhead
Primary Bedroom Level Second
Dining Room Flooring - Hardwood, Lighting - Pendant
Kitchen Flooring - Hardwood, Window(s) - Picture, Dining Area, Pantry, Countertops - Stone/Granite/Solid, Kitchen Island, Cabinets - Upgraded, Exterior Access, Open Floorplan, Recessed Lighting, Remodeled, Stainless Steel Appliances, Pot Filler Faucet, Lighting - Pendant
Interior
Interior Features Closet/Cabinets - Custom Built, Pantry, Countertops - Stone/Granite/Solid, Wet bar, Cabinets - Upgraded, Recessed Lighting, Lighting - Pendant, Mud Room, Office
Heating Forced Air, Radiant, Electric, Propane
Cooling Central Air
Flooring Tile, Hardwood, Flooring - Stone/Ceramic Tile, Flooring - Hardwood
Appliance Range, Dishwasher, Trash Compactor, Microwave, Refrigerator, Range Hood, Second Dishwasher, Stainless Steel Appliance(s), Wine Cooler, Propane Water Heater, Utility Connections for Gas Range, Utility Connections for Gas Dryer
Laundry First Floor, Washer Hookup
Exterior
Exterior Feature Professional Landscaping
Garage Spaces 4.0
Fence Invisible
Community Features Public Transportation, Shopping, Walk/Jog Trails, Stable(s), Conservation Area, Highway Access, House of Worship, Private School, Public School
Utilities Available for Gas Range, for Gas Dryer, Washer Hookup
Roof Type Shingle, Metal
Total Parking Spaces 10
Garage Yes
Building
Lot Description Corner Lot, Easements, Level
Foundation Concrete Perimeter, Stone
Sewer Private Sewer
Water Public
Architectural Style Antique, Farmhouse
Schools
Elementary Schools Bancroft
Middle Schools Doherty
High Schools Ahs
Read Less Info
Want to know what your home might be worth? Contact us for a FREE valuation!

Our team is ready to help you sell your home for the highest possible price ASAP
Bought with Donna Burke • Coldwell Banker Realty - Andover
GET MORE INFORMATION
Real Estate Agent | Lic# 9532671







