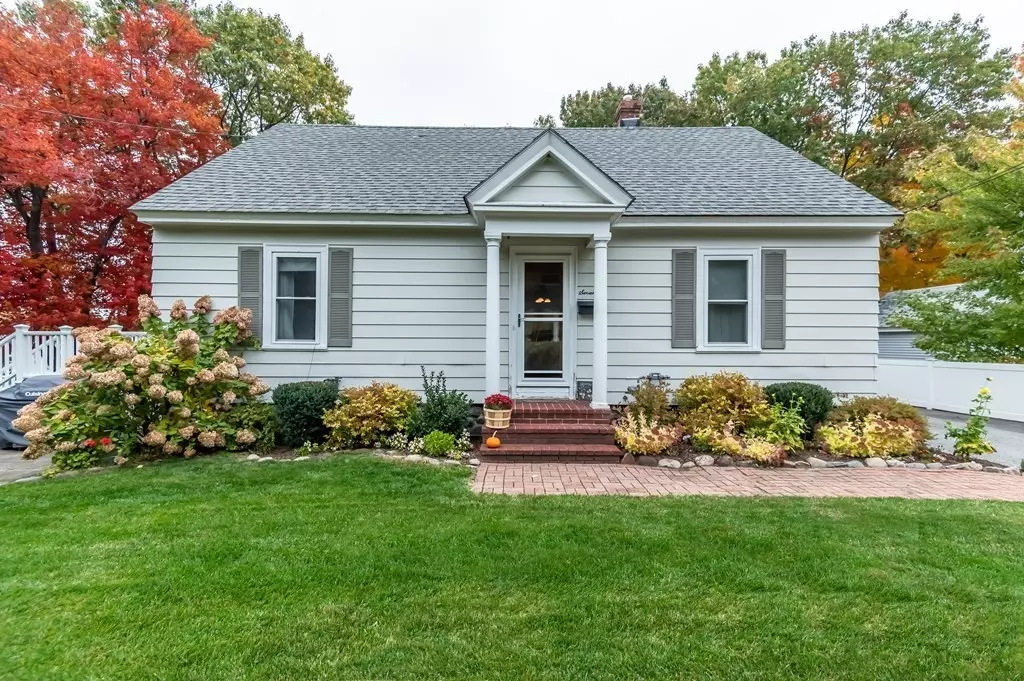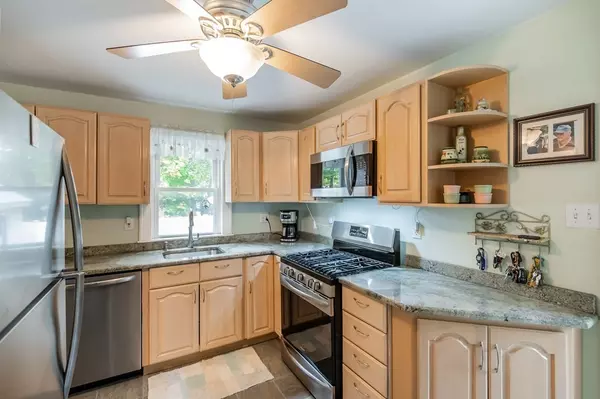$490,000
$480,000
2.1%For more information regarding the value of a property, please contact us for a free consultation.
3 Beds
2 Baths
1,638 SqFt
SOLD DATE : 02/11/2021
Key Details
Sold Price $490,000
Property Type Single Family Home
Sub Type Single Family Residence
Listing Status Sold
Purchase Type For Sale
Square Footage 1,638 sqft
Price per Sqft $299
MLS Listing ID 72746843
Sold Date 02/11/21
Style Cape
Bedrooms 3
Full Baths 2
Year Built 1940
Annual Tax Amount $5,332
Tax Year 2020
Lot Size 8,712 Sqft
Acres 0.2
Property Description
MOVE RIGHT IN to this adorable cape and make it your new place to call HOME! The private yard is partially fenced in and beautifully landscaped. Conveniently located to Rtes 495 & 93. Kitchen boasts plenty of cabinets, new SS appliances and granite counters. Dining room has 2 built-in corner cabinets and flows into a bright and open south facing living room. At the end of the hall is an over-sized front-to-back room which would make an amazing family-room, or divide the room in two for that new home office and a guest bedroom! A mud room with built-in cabinets and a full tiled bath with new floor/vanity complete the first floor. Upstairs features the large master bedroom and two additional ample sized bedrooms, along with a 2nd full bath w/ tiled walk-in shower and linen closet. Every room in the home has a mini split a/c unit! Boiler and hot water tank were replaced in 2018. A big compliment to this home is the above ground pool, newer trex deck and irrigation system!
Location
State MA
County Essex
Zoning SRA
Direction William St to Sherbourne St to Corbett St, over 495 overpass to Juliette St. to Walker Ave.
Rooms
Family Room Ceiling Fan(s), Flooring - Hardwood, Deck - Exterior
Basement Full, Walk-Out Access, Bulkhead, Unfinished
Primary Bedroom Level Second
Dining Room Ceiling Fan(s), Flooring - Hardwood
Kitchen Ceiling Fan(s), Flooring - Laminate, Countertops - Stone/Granite/Solid, Cabinets - Upgraded, Stainless Steel Appliances, Gas Stove, Lighting - Overhead
Interior
Interior Features Closet/Cabinets - Custom Built, Mud Room
Heating Steam, Natural Gas, Electric
Cooling Heat Pump, Ductless
Flooring Tile, Carpet, Laminate, Hardwood
Appliance Range, Dishwasher, Disposal, Microwave, Refrigerator, Washer, Dryer, Gas Water Heater, Tank Water Heater, Utility Connections for Gas Range, Utility Connections for Electric Dryer
Laundry Gas Dryer Hookup, Washer Hookup, In Basement
Exterior
Exterior Feature Sprinkler System
Garage Spaces 1.0
Fence Fenced/Enclosed, Fenced
Pool Above Ground
Community Features Public Transportation, Shopping, Highway Access, Public School, T-Station
Utilities Available for Gas Range, for Electric Dryer, Washer Hookup
Roof Type Shingle
Total Parking Spaces 3
Garage Yes
Private Pool true
Building
Lot Description Corner Lot, Level
Foundation Stone
Sewer Public Sewer
Water Public
Architectural Style Cape
Schools
Elementary Schools West Elementary
Middle Schools West Middle
High Schools Andover High
Read Less Info
Want to know what your home might be worth? Contact us for a FREE valuation!

Our team is ready to help you sell your home for the highest possible price ASAP
Bought with Team Lillian Montalto • Lillian Montalto Signature Properties
GET MORE INFORMATION
Real Estate Agent | Lic# 9532671







